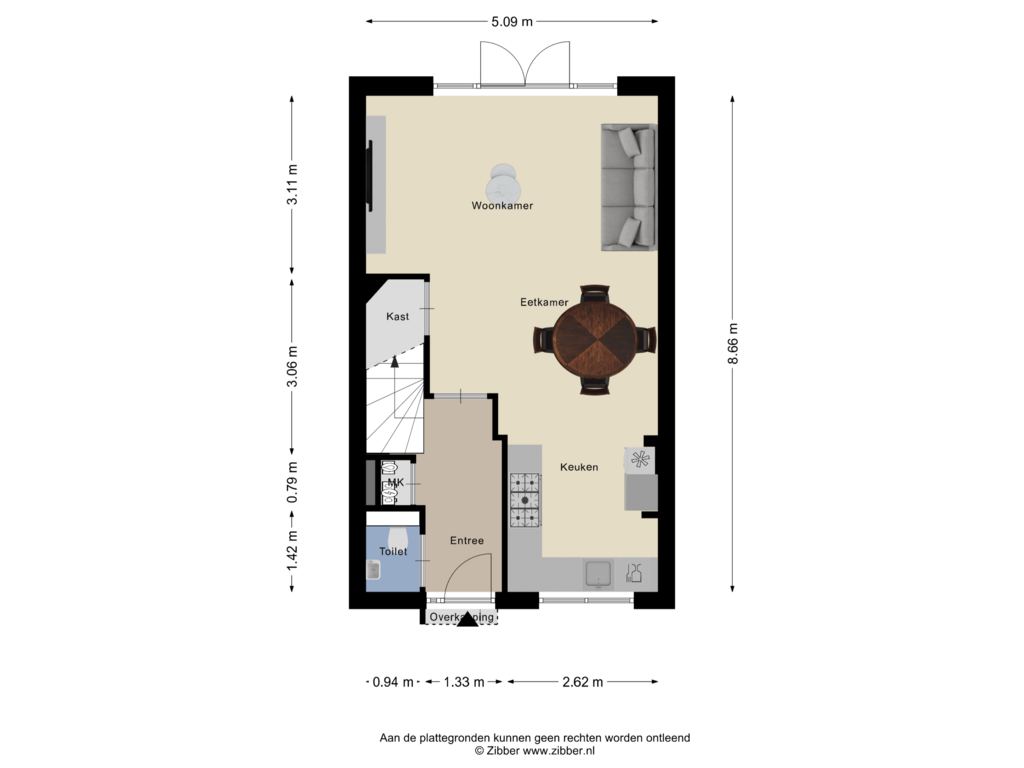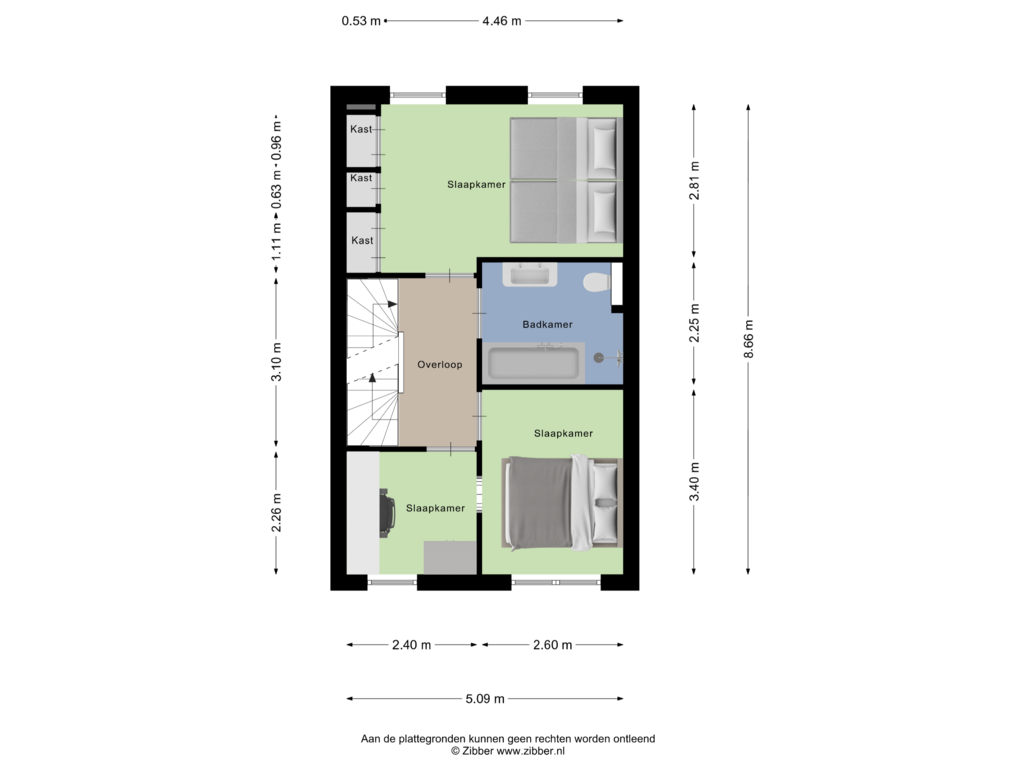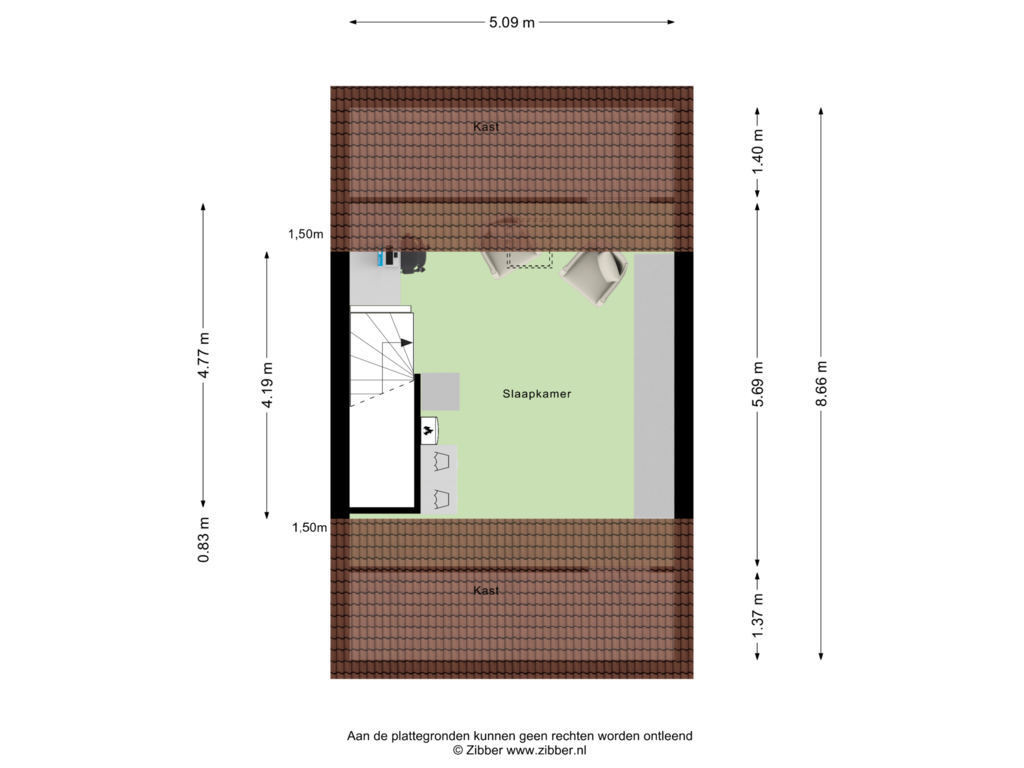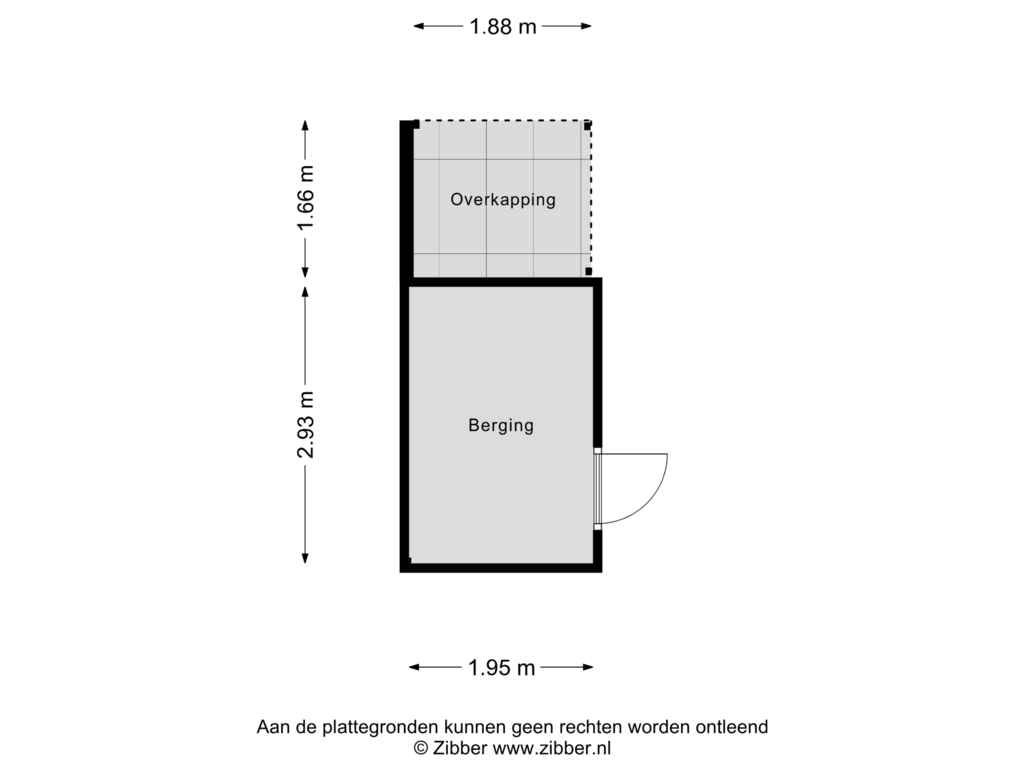This house on funda: https://www.funda.nl/en/detail/koop/helmond/huis-suurhoffstraat-38/43742746/
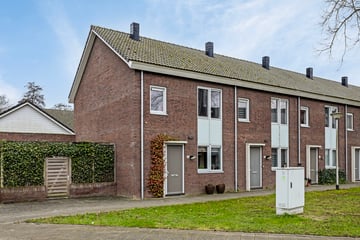
Eye-catcherPrachtige eindwoning in kindvriendelijke wijk Kroon in Mierlo-Hout!
Description
Welcome to Suurhoffstraat 38, a beautiful end house located in the popular and child-friendly neighborhood of Mierlo-Hout - De Kroon. This home offers everything you are looking for: modern comfort, energy efficiency and an ideal location. Read on and discover why this property can be your new home!
Property Features:
- Energy efficient with 9 solar panels (installed in 2023)
- Entire first floor with underfloor heating
- Modern bathroom with bath and shower
- Spacious south facing backyard with outdoor kitchen and awning
- Multifunctional attic room with skylight
- Energy label A
Both the city center of Helmond and district center of Mierlo-Hout, the doctor's office, schools and nurseries are within walking distance. Also roads to downtown Helmond and Eindhoven are quickly accessible, as well as a bus stop and railway station within walking distance. In addition, this location is unique because of its location on the Goorloop Park and the Playground Helmond West which is just around the corner.
Layout of the Property:
Ground Floor:
Upon entering you enter the hall with a tiled floor and tightly stuccoed walls. Here you will find the meter cupboard, a modern toilet room with hanging toilet and sink. The spacious living room radiates warmth and coziness, thanks in part to the floor heating and double garden doors to the sunny backyard. The open kitchen at the front has a granite worktop and various appliances, including a stove with gas hob and three ovens. From the kitchen you overlook the Goor Run Park.
First Floor:
The landing provides access to two bedrooms (potential for a third room) and the bathroom. The bedrooms have laminate flooring and stucco walls. The rear bedroom features a closet wall. The modern bathroom is equipped with a bathtub, walk-in shower, sink cabinet and hanging toilet.
Second Floor:
The attic room is multifunctional and equipped with laminate flooring, skylight, radiator and connections for washer and dryer. In addition, this floor offers plenty of storage space thanks to the knee partitions.
Garden:
The low-maintenance backyard is located on the sunny south and features a wooden shed with electricity, an outdoor kitchen and a terrace with awning. Through the back path you have access to the back. The planting was redone in 2023.
General:
The house is fully insulated and has an Intergas central heating boiler from 2012. The central location offers easy access to the train station Helmond 't Hout and various stores, schools and restaurants nearby.
Are you curious about this ready to move in house at Suurhoffstraat 38? Please contact us for more information or schedule a viewing right away. This house is definitely worth a visit!
Features
Transfer of ownership
- Asking price
- € 399,000 kosten koper
- Asking price per m²
- € 3,627
- Listed since
- Status
- Available
- Acceptance
- Available in consultation
Construction
- Kind of house
- Single-family home, corner house
- Building type
- Resale property
- Year of construction
- 2012
- Type of roof
- Gable roof covered with roof tiles
Surface areas and volume
- Areas
- Living area
- 110 m²
- External storage space
- 6 m²
- Plot size
- 100 m²
- Volume in cubic meters
- 406 m³
Layout
- Number of rooms
- 5 rooms (4 bedrooms)
- Number of bath rooms
- 1 bathroom and 1 separate toilet
- Bathroom facilities
- Double sink, walk-in shower, bath, toilet, and washstand
- Number of stories
- 3 stories
- Facilities
- Skylight, mechanical ventilation, and solar panels
Energy
- Energy label
- Insulation
- Completely insulated
- Heating
- CH boiler
- Hot water
- CH boiler
- CH boiler
- Intergas (gas-fired combination boiler from 2012, in ownership)
Cadastral data
- HELMOND T 7468
- Cadastral map
- Area
- 100 m²
- Ownership situation
- Full ownership
Exterior space
- Location
- In residential district, open location and unobstructed view
- Garden
- Back garden
- Back garden
- 40 m² (9.50 metre deep and 4.20 metre wide)
- Garden location
- Located at the south with rear access
Storage space
- Shed / storage
- Detached wooden storage
- Facilities
- Electricity
- Insulation
- No insulation
Parking
- Type of parking facilities
- Public parking
Photos 40
Floorplans 4
© 2001-2024 funda








































