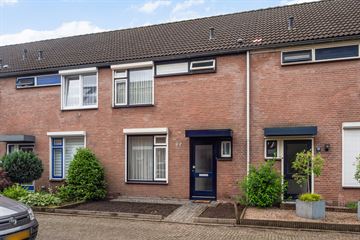This house on funda: https://www.funda.nl/en/detail/koop/helmond/huis-volderhof-60/43514825/

Description
Rijpelberg, often informally referred to as "De Rijpel," is a green neighborhood east of Helmond. The bike paths in this district follow the routes of former country roads. The location offers proximity to various amenities, such as sports facilities, shops, schools, the NS station, Brouwhuis, and the delightful playground "De Rijpelroets." Additionally, the beautiful Bakelse forests and the public recreational area "Berkendonk" are just a stone's throw away.
Discover comfortable living in a desirable location with this move-in-ready home.
Below we mention the most remarkable features of this property:
Energy-efficient and well-maintained terraced house (energy label A)
4 spacious bedrooms (including a bedroom in the attic)
Recent interior and exterior painting
Ample public parking
Green neighborhood, lots of greenery and nature
Available on short notice
In short, come and see this beautiful property!
Ground Floor
Through the entrance, you enter the hall with a tiled floor, painted walls, and a ceiling with spray finish. The hall houses the meter cupboard, toilet, and wardrobe.
The living room is located at the front and is in perfect condition. Furthermore, the living room also has a tiled floor, spray finish ceiling, and plastered walls.
The open kitchen is located at the rear and is equipped with an induction hob, extractor hood, refrigerator, dishwasher, and oven. At the rear, there is also the utility room and dining area.
First Floor
The landing on the first floor has a beautiful laminate floor and plastered walls. Through the landing, you have access to three bedrooms, a bathroom, and the attic.
Bedrooms 1, 2, and 3 are equipped with a beautiful laminate floor and wallpapered walls, with plenty of natural light.
The bathroom has a basic layout and consists of a tiled floor, fully tiled walls, and a plastered ceiling. It is equipped with a washbasin unit, toilet, shower cabin, designer radiator, and mechanical ventilation.
Second Floor
This floor is accessible via a fixed staircase. This floor has a laminate floor, a skylight, radiator, and also houses the connections for washing equipment and the central heating boiler. Given the space and natural light, this area can be used as a 4th bedroom or office.
Garden
The low-maintenance garden features a basic veranda, garden tiles, storage shed, and a back entrance.
General
To get a good and complete impression of the house, a viewing is recommended. To make an appointment for a non-binding viewing, you can contact us via Funda or directly with our office.
Text, dimensions, drawings, and images are indicative. Although this information has been compiled with the utmost care (NEN report), no rights can be derived from inaccuracies and/or incompleteness of the provided data. Candidates, if they wish, can be given the opportunity to measure the house and the plot.
To ensure the buyer's obligation, a deposit or bank guarantee of 10% of the purchase price will be included in the purchase agreement.
Parties are only bound once a written purchase agreement has been signed.
Features
Transfer of ownership
- Last asking price
- € 319,000 kosten koper
- Asking price per m²
- € 2,726
- Status
- Sold
Construction
- Kind of house
- Single-family home, row house
- Building type
- Resale property
- Year of construction
- 1982
- Type of roof
- Gable roof
Surface areas and volume
- Areas
- Living area
- 117 m²
- External storage space
- 15 m²
- Plot size
- 129 m²
- Volume in cubic meters
- 405 m³
Layout
- Number of rooms
- 5 rooms (4 bedrooms)
- Number of bath rooms
- 1 bathroom
- Bathroom facilities
- Shower, toilet, and sink
- Number of stories
- 2 stories and an attic
Energy
- Energy label
Cadastral data
- HELMOND N 1554
- Cadastral map
- Area
- 129 m²
Exterior space
- Garden
- Back garden and front garden
Storage space
- Shed / storage
- Attached brick storage
Parking
- Type of parking facilities
- Public parking
Photos 20
© 2001-2024 funda



















