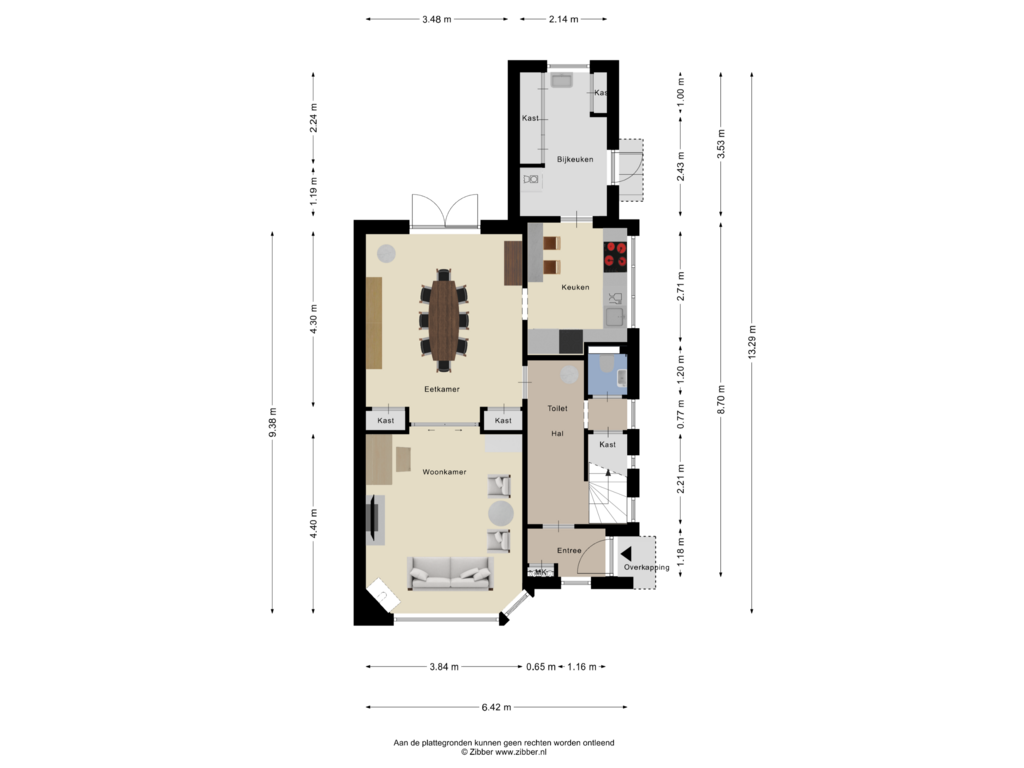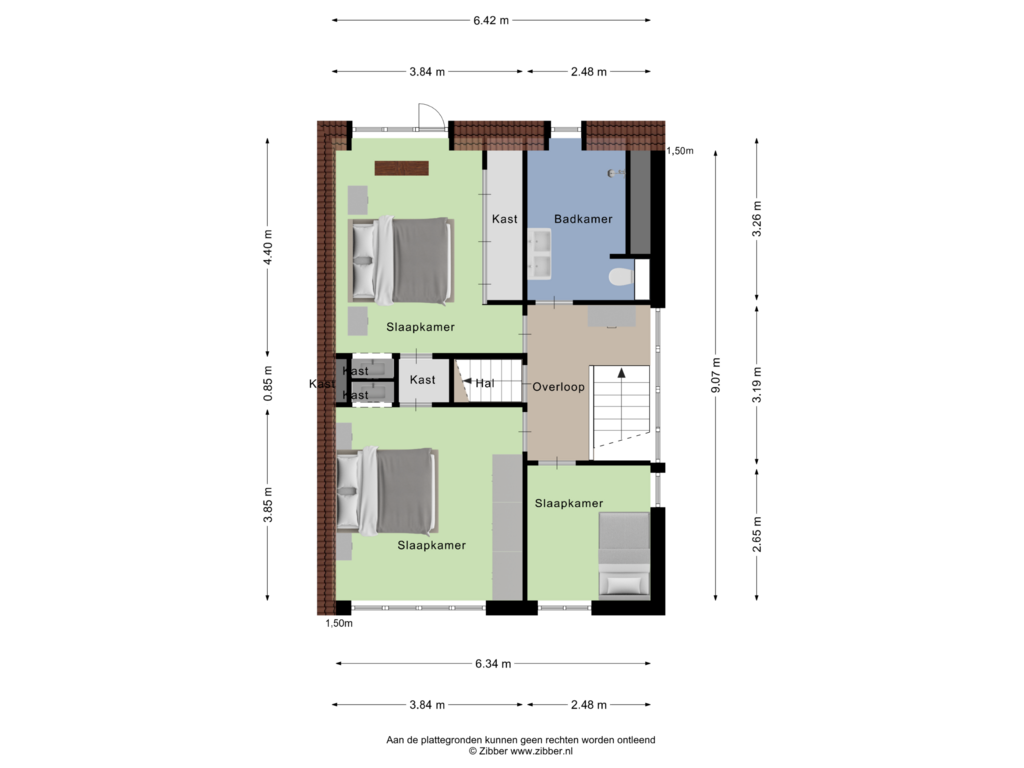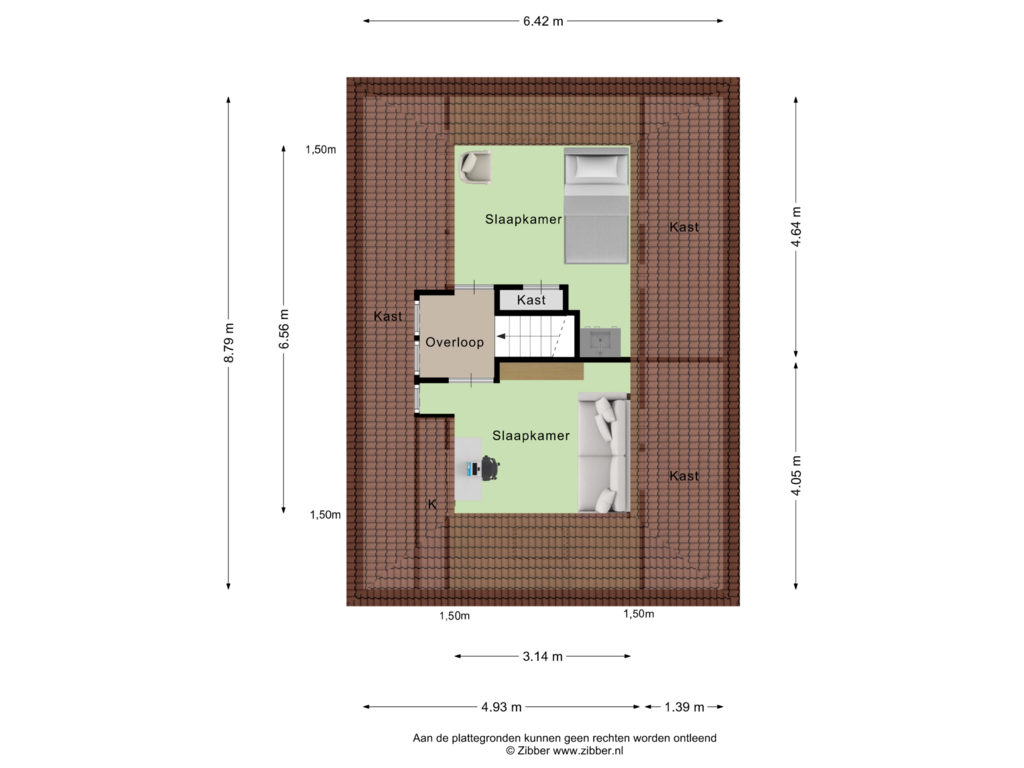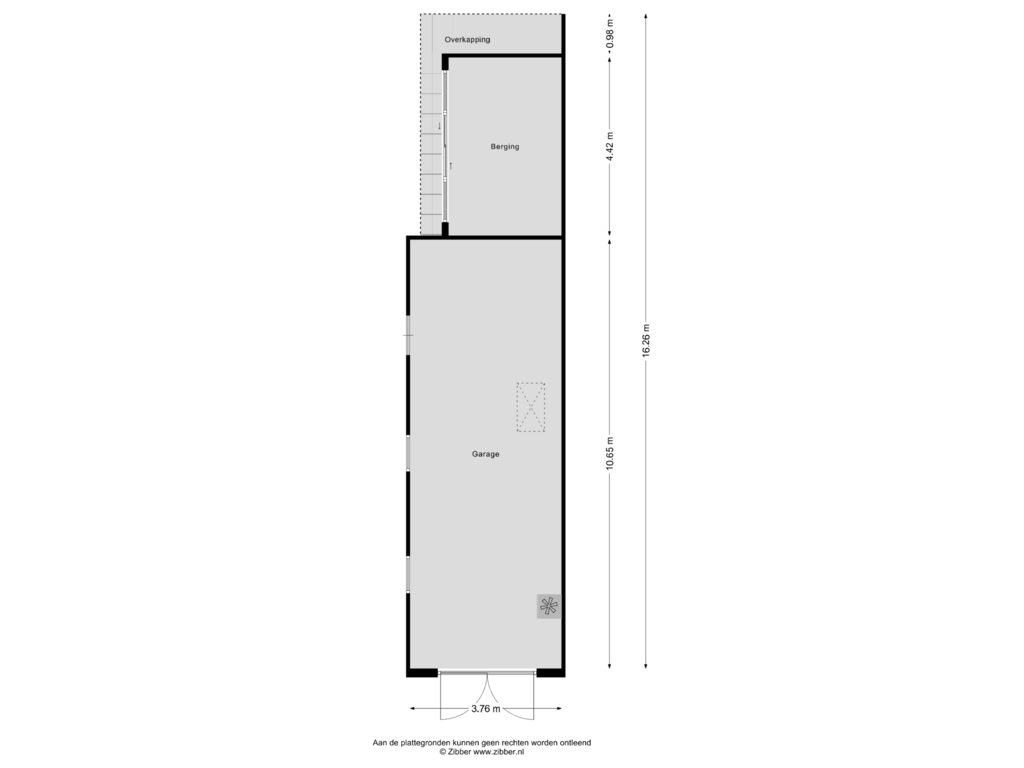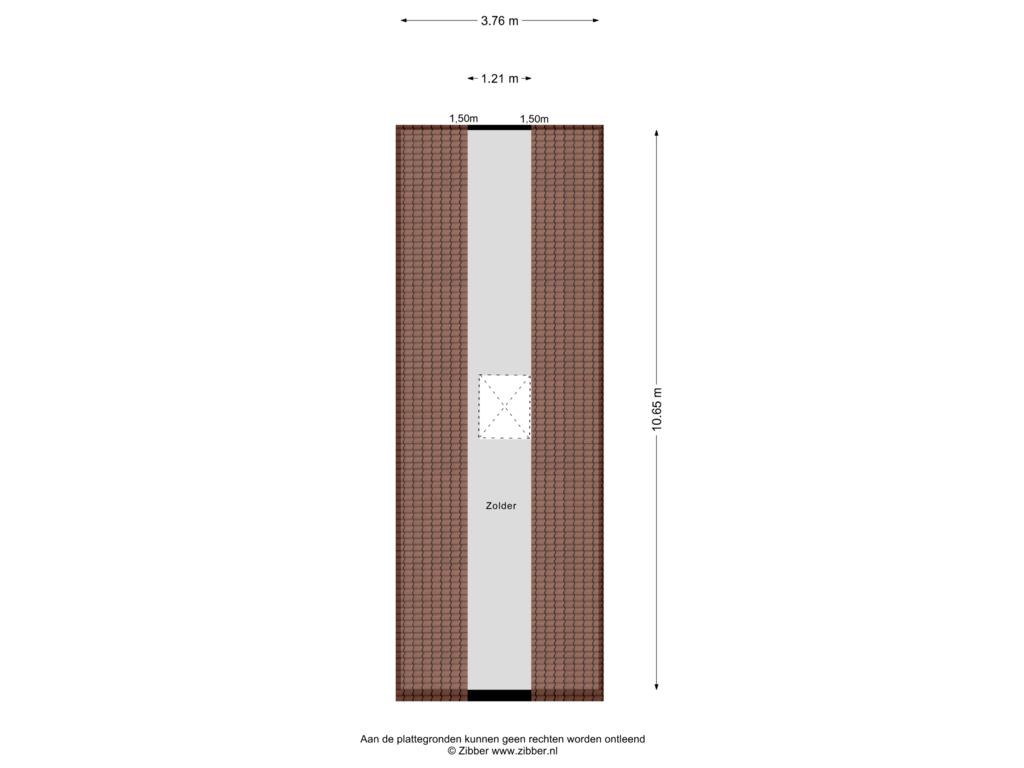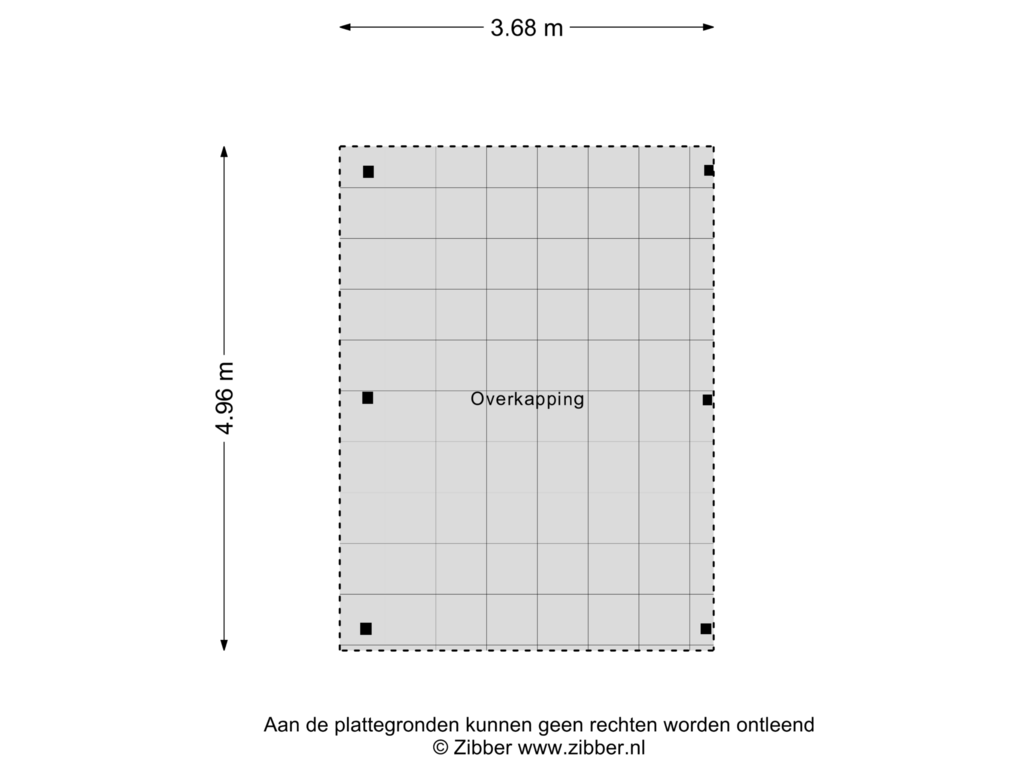This house on funda: https://www.funda.nl/en/detail/koop/helmond/huis-warandelaan-5-n/43868400/
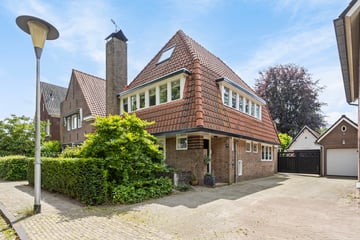
Eye-catcherKarakteristieke, vrijstaande woning met Franse kap in de Oranjebuurt!
Description
Welcome to the Warandelaan 5N in Helmond! This characteristic detached house breathes atmosphere partly because of the expressive architectural style ''Amsterdam School'' with French hood.
Some characteristics that are appropriate:
- Years 20-30 building style;
- Surprisingly much privacy;
- Located on a generous plot;
- Private driveway for several cars;
- Large detached garage, multifunctional in use;
- Renovations have been done while maintaining the original architectural style.
The house is located in the highly sought after Orange neighborhood with all amenities to the short distance. So you can walk to the city center of Helmond, theater ''Het speelhuis'' and walking park De Warande. Also the various stores in shopping center ''Combi'' on the Mierloseweg are nearby as well as the Elkerliek hospital. The railway station is approximately 1.5 km away and the center of Eindhoven can be reached by car in about 15 minutes.
This house was built in 1929, after which the house is well maintained and lived in with love.
On the first floor you will find, among other things, the vestibule, hall with stairs cupboard, toilet room, en suite living room, semi-open kitchen and pantry. Adjacent to the second floor landing are three bedrooms and bathroom. The second floor offers two additional bedrooms.
LAYOUT
GROUND FLOOR
Entrance
From your private driveway, suitable for several cars, you reach the front door which provides access to the house.
You enter the house through front door where you come out in the closed entrance where you have the possibility for the wardrobe and where the meter cupboard is accessible.
The door with the beautiful stained glass takes you to the hall with beautiful paneling on the walls and the fine high ceiling. The door to the recently renovated toilet with wall closet and sink and the sunken staircase cupboard are located here. The beautiful staircase with extra light through the window in the side wall takes you to the 1st floor.
Living room
The living room has more beautiful elements such as the en-suite doors with cupboard space on both sides. These doors separate the sitting and dining room.
The living room has a cozy fireplace and a large window which provides plenty of light.
The dining room is located at the rear of the house and has an open connection to the kitchen. The garden doors provide direct contact with the backyard.
Kitchen
The semi-open kitchen can be reached from both the living room and the pantry. The large window offers pleasant and plenty of light. The spacious kitchen offers you the opportunity to prepare a delicious meal at the composite worktop. The following equipment is at your disposal: ceramic hob, extractor hood, dishwasher, combi oven microwave and refrigerator.
Utility room
The utility room is also called “the back” to the house, where the fixed cupboard provides additional storage space. Also here are the connections for the washer and dryer and the arrangement of the central heating boiler and a separate sink.
1ST FLOOR
The staircase takes you to the spacious landing which provides access to the 3 bedrooms and bathroom.
Bedroom I
This bedroom is located on the front of the house and is currently used as an office. Also as a nursery or walk-in closet, this room is very suitable.
Bedroom II
Also on the front is this spacious bedroom which gives you the opportunity to place a full double bedroom design. This room also features a built-in closet and a sink with cabinet.
Bedroom III
This bedroom is used as the master bedroom and is located at the rear of the house. This room has access to a built-in closet and a sink with furniture and is an excellent size for double bedroom design.
Bathroom
In 2018, this bathroom, like the ground floor toilet room, was renovated. This has chosen a layout with walk-in shower, toilet (Japanese luxury version), sink with cabinet and a design radiator. The skylight provides additional ventilation in addition to daylight.
2ND FLOOR
The staircase to this floor is “hidden” behind a door and takes you to the porch with small dormer window for fine light. The two additional rooms are accessible from here.
Bedroom IV and V
These surprising rooms are located at both the front and rear of the house. Both have a Velux skylight and storage space in the slopes. The room at the rear has an additional sink.
GARAGE
A garage that can be used multifunctionally. An ideal space for storage, or just a hobby room to do odd jobs and have a studio. You can choose what purpose this garage is suitable for you. At the front the double wooden gate provides access and at the side wall there is a wicket door. In addition to electricity, there is also water available and the attic with ladder stairs offers a nice storage space.
GARDEN
The surprisingly deep backyard features perennial plants with a fine lawn. At home you have the possibility for a terrace. At the back of the garden is a beautiful canopy placed where you have a beautiful overview of the garden and house. There you can stay cool on the beautiful summer evenings.
GENERAL
The house was built in 1929 and has been gradually adapted to today's living standards while maintaining its character. The window frames are made of wood with double glazing, the paintwork was done in 2018-2019. Hot water and heating are done by central heating boiler from 2022 and in 2017 11 solar panels were installed on the roof of the garage.
In short:
A well maintained detached house where several authentic elements have been preserved. Please feel free to contact us to schedule a no-obligation viewing!
Features
Transfer of ownership
- Asking price
- € 729,000 kosten koper
- Asking price per m²
- € 5,062
- Listed since
- Status
- Available
- Acceptance
- Available in consultation
Construction
- Kind of house
- Single-family home, detached residential property
- Building type
- Resale property
- Year of construction
- 1929
- Type of roof
- Hipped roof covered with roof tiles
Surface areas and volume
- Areas
- Living area
- 144 m²
- Exterior space attached to the building
- 2 m²
- External storage space
- 63 m²
- Plot size
- 616 m²
- Volume in cubic meters
- 535 m³
Layout
- Number of rooms
- 7 rooms (5 bedrooms)
- Number of bath rooms
- 1 bathroom and 1 separate toilet
- Bathroom facilities
- Double sink, walk-in shower, and toilet
- Number of stories
- 3 stories
- Facilities
- Skylight, optical fibre, flue, and solar panels
Energy
- Energy label
- Insulation
- Roof insulation and double glazing
- Heating
- CH boiler and wood heater
- Hot water
- CH boiler
- CH boiler
- Nefit Trendline (gas-fired combination boiler from 2020, in ownership)
Cadastral data
- HELMOND G 631
- Cadastral map
- Area
- 616 m²
- Ownership situation
- Full ownership
Exterior space
- Location
- Alongside a quiet road
- Garden
- Back garden and front garden
- Back garden
- 370 m² (44.90 metre deep and 10.20 metre wide)
- Garden location
- Located at the southwest with rear access
Storage space
- Shed / storage
- Attached brick storage
Garage
- Type of garage
- Detached brick garage
- Capacity
- 2 cars
- Facilities
- Loft, electricity and running water
Parking
- Type of parking facilities
- Parking on private property
Photos 76
Floorplans 6
© 2001-2025 funda












































































