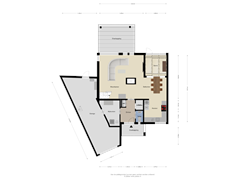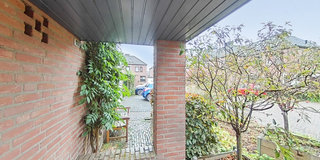Wethouder Hamacherplein 205701 CW HelmondBeisterveld
- 154 m²
- 310 m²
- 5
€ 519,000 k.k.
Eye-catcherVrijstaande woning met 4 slaapkamers, grote tuin, en zonnepanelen!
Description
Living in a spacious detached house with a surprising amount of privacy on the edge of the city center and all amenities within walking distance: that is living at Wethouder Hamacherplein 20.
The property offers:
- Spacious living room with open kitchen
- Indoor garage
- 4 bedrooms, with the potential for 5 rooms.
- Spacious backyard facing east with free back entrance
- Beautiful roof at home
- Extra garden shed
- 12 solar panels
- Energy label B
These are just some features that suit this fine home conveniently located near the roads to Eindhoven, Den Bosch, Venlo and Weert. Do you prefer to travel by public transport, then you are in the right place because the station is located a short distance from the house. Furthermore, all amenities, various stores, schools, sports facilities and the center are within walking distance. The house is located on a child-friendly square with no through traffic.
The house features on the first floor include a nice entrance hall with toilet room, spacious and playful living room, open kitchen with conservatory, utility room and indoor garage. On the 1st floor, 4 bedrooms and the bathroom are adjacent to the landing. The 2nd floor offers the possibility for a 5th bedroom.
LAYOUT
GROUND FLOOR
Entrance
The walkway in the front garden takes you to the front door, which opens into the hall. The hall offers through the extra window next to the front door pleasant light where the toilet, wardrobe and meter cupboard are located. The sliding doors take you further to the living room on the one hand and the utility room and garage on the other. The floor has PVC tiles.
Living room
The spacious living room concentrates at the rear of the house where the windows here offer the fine light and contact with the backyard. There is more than enough room for a large seating area, where the insert fireplace is the central focal point and provides extra atmosphere and warmth in the colder days. The open staircase leads you to the second floor and on the floor is a wooden parquet floor.
Kitchen
At the front you will find the open kitchen which at the rear is extended with a conservatory. This gives you the opportunity to place a spacious dining area. The kitchen is in an L shape with extra wall unit placed and equipped with a composite worktop with ample workspace and integrated sink. The following equipment is available: 5 burner induction hob, extractor hood, dishwasher, oven and refrigerator. The kitchen is connected to the living room and the window offers views of the street scene. In the kitchen is the same PVC tile floor as in the hall.
Utility room
From the hall, the utility room is accessible where the connections for the washer and dryer are located. This utility room is also the connection between the house and the indoor garage. The floor here is vinyl.
Garage
The indoor garage is a multifunctional space of approximately 35 m² which in 1999 was enlarged at the rear. The space is equipped with electricity and water. On the driveway side is a steel tilt gate available so you can reach the garage with the bike or car. At the rear, the wicket door provides access to the backyard. The possibility is present to realize here, for example, a work or playroom.
FIRST FLOOR
The staircase from the living room leads you to the floor where the landing is located the four bedrooms and bathroom. The landing is carpeted floor.
Bedroom I
The master bedroom has a size of 14.5 m² and has windows on both the front and rear of the house. This room is suitable for a full double bedroom layout.
Bedroom II and III
These bedrooms, located at the rear, with sizes of approximately 10 m² also offer the opportunity for a double bedroom design.
Bedroom IV
Realized in 1999 as a bedroom, which is built on the garage. The two steps provide access from the landing and the glass bricks in the back wall give additional detail to the room which is now used as an office. With a size of 10 m², this room with carpeting can of course also be arranged as a full bedroom.
Bathroom
The bathroom has full floor and wall tiling. The space is divided with a shower, bathtub, double sink with cabinet and toilet. The radiator provides heating and the window for natural daylight and additional ventilation.
SECOND FLOOR
The second floor is accessible from the landing via a staircase and is multifunctional.
The arrangement of the central heating boiler is present here and there is also a possibility to place the washing machine on this floor. The windows provide fine daylight.
BACKYARD
Through the door you have direct access from the kitchen and the garage to the nice backyard which is located on the east. This location allows you from early spring to late in
Features
Transfer of ownership
- Asking price
- € 519,000 kosten koper
- Asking price per m²
- € 3,370
- Listed since
- Status
- Available
- Acceptance
- Available in consultation
Construction
- Kind of house
- Single-family home, detached residential property
- Building type
- Resale property
- Year of construction
- 1980
- Type of roof
- Hipped roof covered with roof tiles
Surface areas and volume
- Areas
- Living area
- 154 m²
- Other space inside the building
- 31 m²
- Exterior space attached to the building
- 20 m²
- External storage space
- 6 m²
- Plot size
- 310 m²
- Volume in cubic meters
- 685 m³
Layout
- Number of rooms
- 6 rooms (5 bedrooms)
- Number of bath rooms
- 1 bathroom and 1 separate toilet
- Bathroom facilities
- Double sink, bath, toilet, and washstand
- Number of stories
- 3 stories
- Facilities
- Rolldown shutters, flue, and solar panels
Energy
- Energy label
- Insulation
- Roof insulation, energy efficient window, insulated walls and floor insulation
- Heating
- CH boiler
- Hot water
- CH boiler
- CH boiler
- Atag (gas-fired combination boiler from 2008, in ownership)
Cadastral data
- HELMOND C 9869
- Cadastral map
- Area
- 310 m²
- Ownership situation
- Full ownership
Exterior space
- Location
- In residential district
- Garden
- Back garden and front garden
- Back garden
- 146 m² (9.70 metre deep and 16.00 metre wide)
- Garden location
- Located at the east with rear access
Storage space
- Shed / storage
- Detached wooden storage
- Facilities
- Electricity
Garage
- Type of garage
- Built-in
- Capacity
- 1 car
- Facilities
- Electricity and running water
Parking
- Type of parking facilities
- Parking on private property and public parking
Want to be informed about changes immediately?
Save this house as a favourite and receive an email if the price or status changes.
Popularity
0x
Viewed
0x
Saved
10/10/2024
On funda







