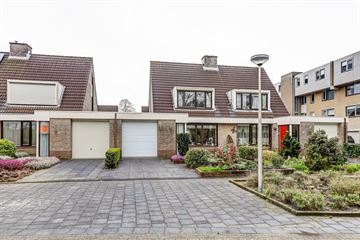
Description
Op zoek naar een levensloopbestendige woning met het gehele woonprogramma op de begane grond, een zonnige achtertuin, eigen oprit én garage? Maak dan een afspraak bij deze fijne woning aan de Ferdinand Bolstraat 97. Deze geschakelde 2-onder-1-kapwoning is gebouwd in 1989 en tot voor kort in gebruik geweest door de 1e eigenaar.
De ligging is op een goede en centrale locatie in Hendrik-Ido-Ambacht. Op loopafstand van voorzieningen zoals winkelcentra (Louwersplein en De Schoof), bibliotheek, cultureel centrum Cascade, burgemeester Baxpark en zwembad. Goede aansluiting op de uitvalswegen A15 en A16 maar ook op het openbaar vervoersnetwerk.
Interesse en benieuwd naar de mogelijkheden? Wij laten deze woning graag aan je zien.
De indeling is als volgt;
Entree in hal met meterkast en garderobe. Ruime woonkamer met gunstige lichtinval, plavuizenvloer, bergkast en schuifpui naar de zonnige tuin. Keuken met L-vormige inrichting voorzien van een keramische kookplaat, afzuigkap, oven, dubbele spoelbak en koelkast.
Tussenhal met toegang tot de royale slaapkamer op de begane grond. Moderne geheel betegelde badkamer met inloopdouche met douchewand, wasmeubel met diverse kasten en een design radiator. Aparte toiletruimte voorzien van wandcloset en fontein. Wasruimte met opstelling van de wasapparatuur en de Nefit cv-ketel uit 2014.
Royale garage welke die binnendoor is te bereiken. De garage is voorzien van een uitstortgootsteen, elektra en een elektrische sectionaaldeur.
Verdieping:
Overloop met vlizotrap naar de bergzolder. 2e badkamer met wastafel, toilet en douche. Slaapkamer 1 aan de voorzijde met dakkapel voorzien van elektrisch rolluik. Slaapkamer 2 aan de achterzijde met dakraam en elektrisch rolluik.
Zolder:
Ruime bergzolder te bereiken met vlizotrap. Voldoende ruimte op je spullen op te bergen!
Tuin:
Zonnige achtertuin met achteruitgang. De tuin is verzorgd aangelegd met een terras achter de woning, borders met beplanting en kunst grasmat.
Bijzonderheden:
- Elektrische rolluiken en zonwering
- Parkeergelegenheid op eigen terrein
- Slaapkamer en badkamer op de begane grond
- Mogelijkheid om meer slaapkamers te realiseren
- Energielabel C (geldig tot 03-2034)
- Oplevering per direct
Features
Transfer of ownership
- Last asking price
- € 550,000 kosten koper
- Asking price per m²
- € 4,661
- Status
- Sold
Construction
- Kind of house
- Single-family home, linked semi-detached residential property
- Building type
- Resale property
- Year of construction
- 1989
- Type of roof
- Flat roof
Surface areas and volume
- Areas
- Living area
- 118 m²
- Other space inside the building
- 27 m²
- Plot size
- 254 m²
- Volume in cubic meters
- 505 m³
Layout
- Number of rooms
- 4 rooms (3 bedrooms)
- Number of bath rooms
- 2 bathrooms and 1 separate toilet
- Bathroom facilities
- 2 walk-in showers, washstand, toilet, and sink
- Number of stories
- 2 stories and an attic
- Facilities
- Outdoor awning, optical fibre, mechanical ventilation, rolldown shutters, sliding door, and TV via cable
Energy
- Energy label
- Insulation
- Double glazing
- Heating
- CH boiler
- Hot water
- CH boiler
- CH boiler
- Nefit (2014, in ownership)
Cadastral data
- HENDRIK-IDO-AMBACHT E 9037
- Cadastral map
- Area
- 254 m²
- Ownership situation
- Full ownership
Exterior space
- Location
- In residential district
- Garden
- Back garden and front garden
- Back garden
- 89 m² (10.00 metre deep and 8.91 metre wide)
- Garden location
- Located at the southwest
Storage space
- Shed / storage
- Built-in
- Facilities
- Electricity
Garage
- Type of garage
- Attached brick garage
- Capacity
- 1 car
Parking
- Type of parking facilities
- Parking on private property and public parking
Photos 46
© 2001-2025 funda













































