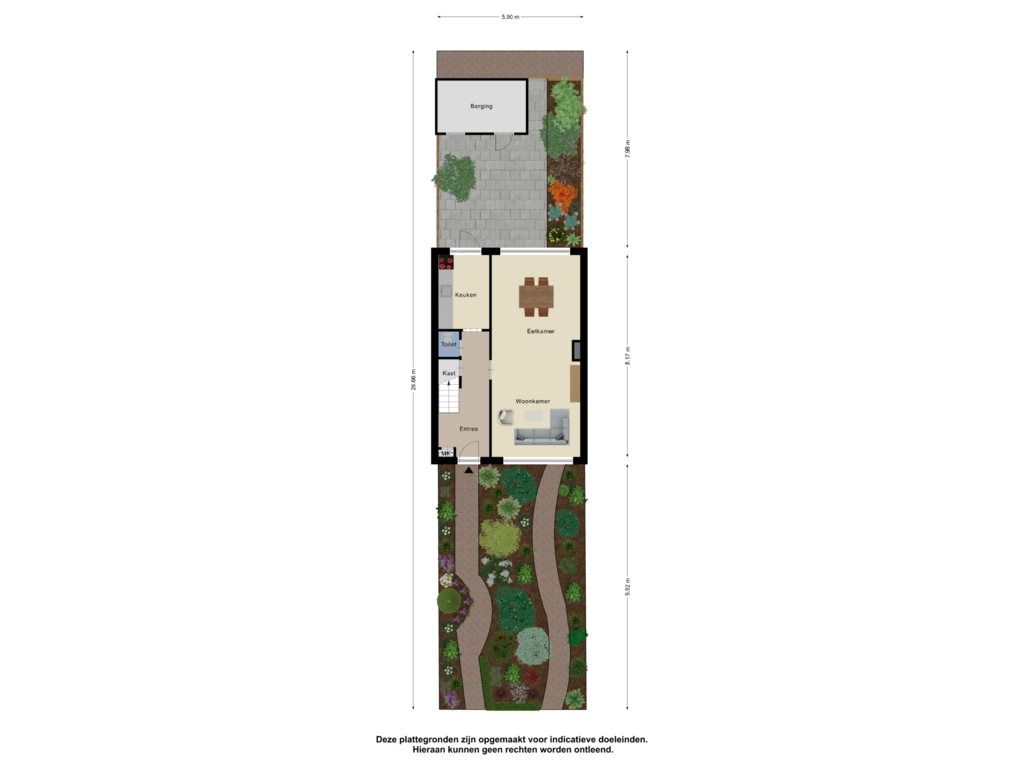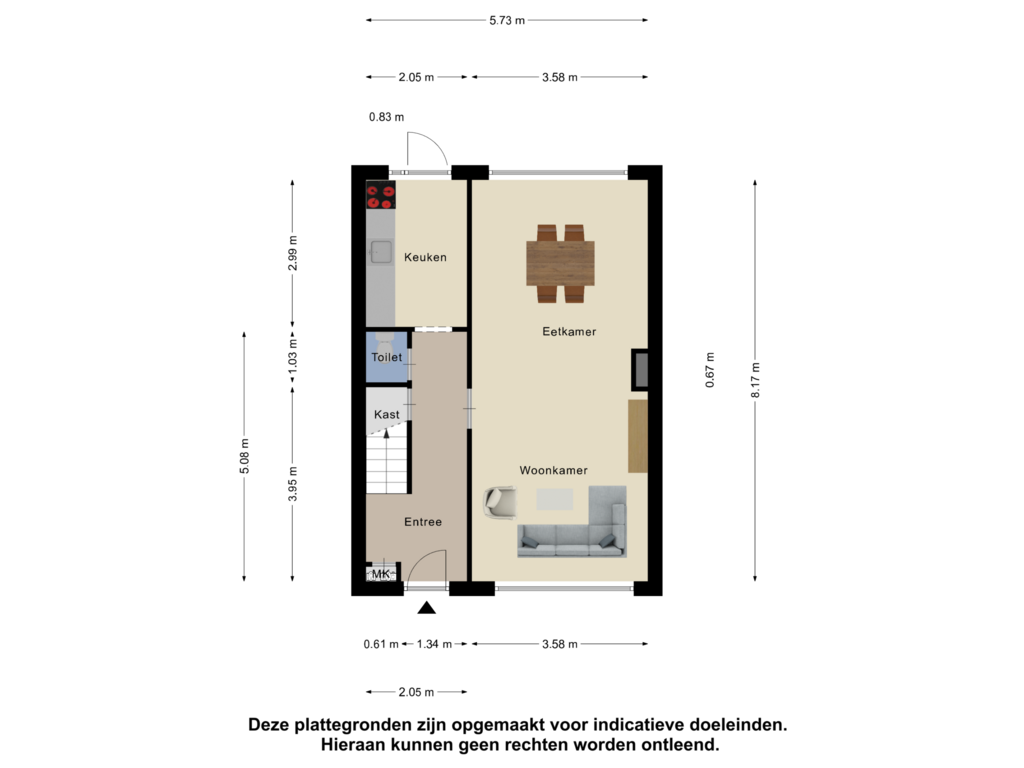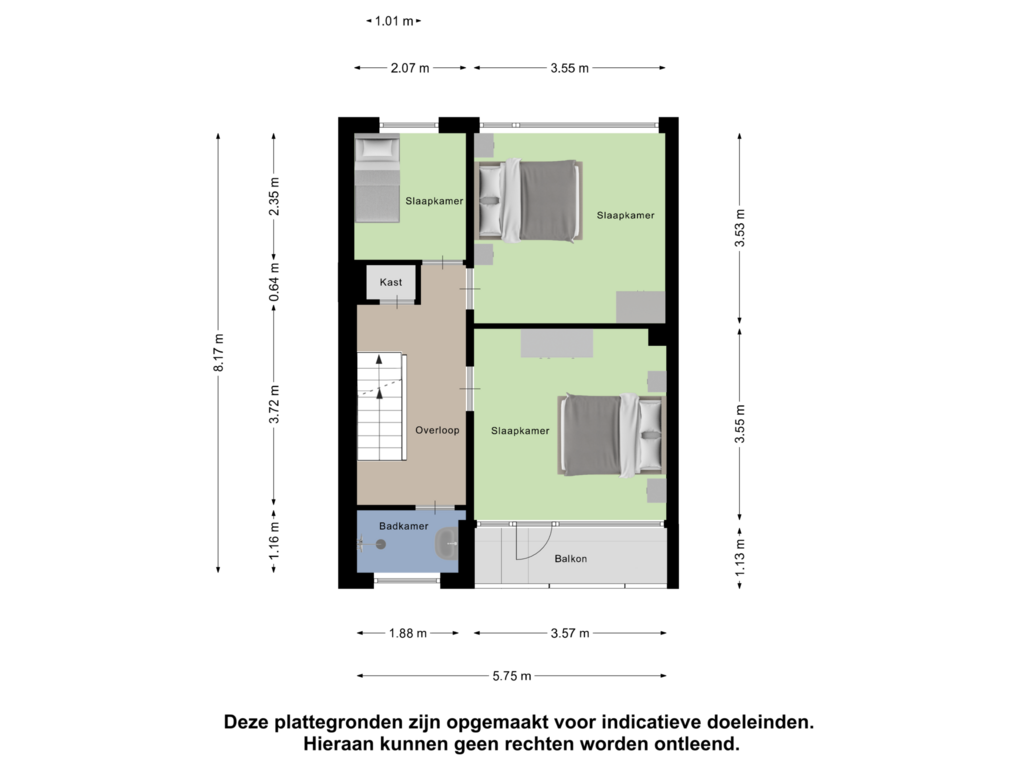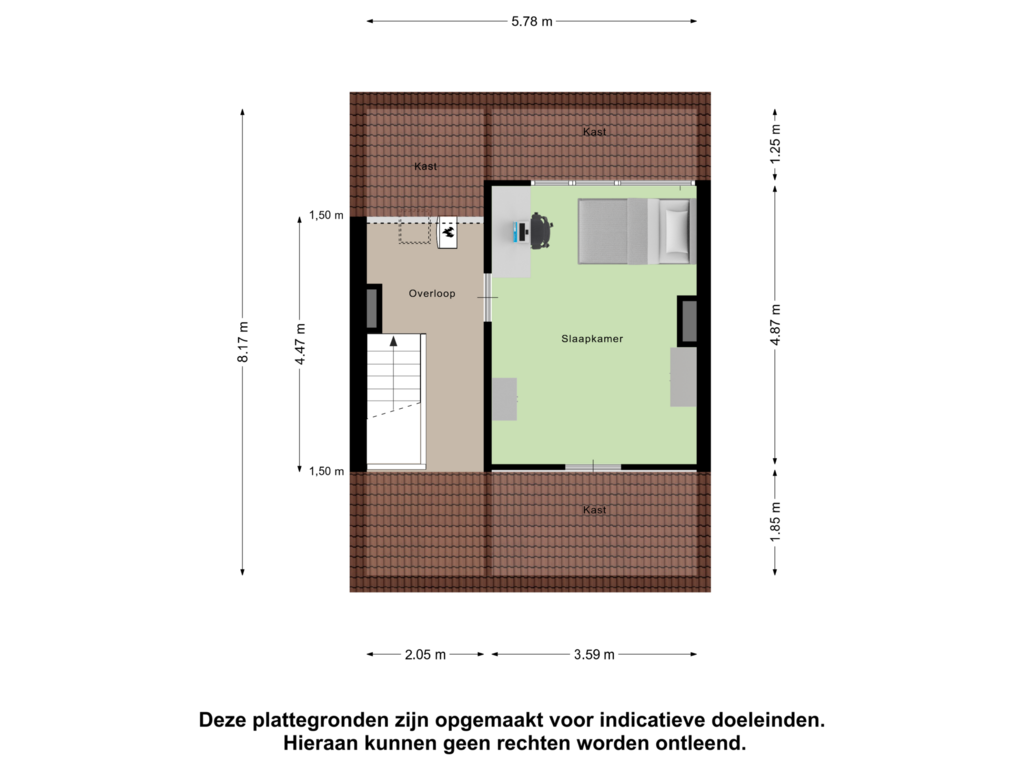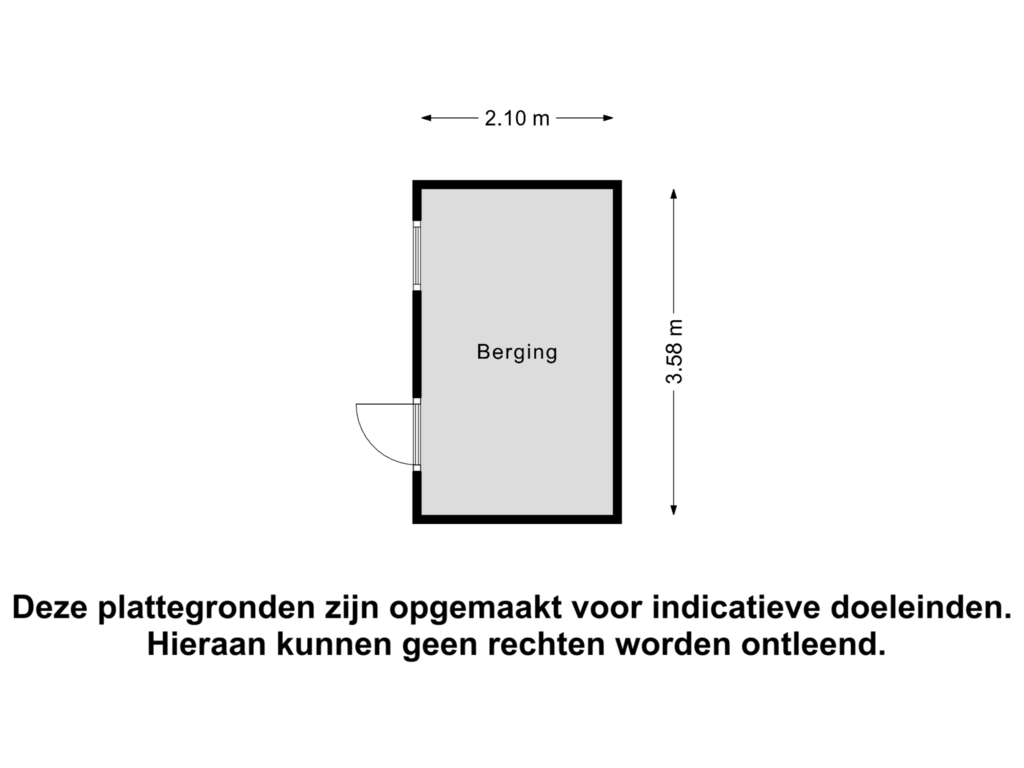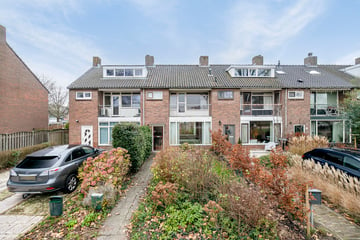
Description
Het is goed wonen aan de Schildmanstraat 82! Dat blijkt wel uit het feit dat we deze woning na ruim 55 jaar woongenot namens de huidige eigenaar te mogen aanbieden. De woning biedt volop kansen om geheel naar eigen wens en inzichten gemoderniseerd te worden. Met de juiste aanpak biedt de woning volop ruimte en comfort om wederom jarenlang met plezier te kunnen wonen. Dus, heb je zelf 2 rechter handen en/of handige mensen in de familie? Dan is de Schildmanstraat 82 een buitenkans!
De woning is gelegen in het centrum van Hendrik-Ido-Ambacht aan een brede parkachtige groenstrook. Voorzieningen zoals winkelcentrum De Schoof, diverse basisscholen, recreatiegebied Sandelingen, zwembad De Louwert en openbaarvervoer, het ligt allemaal binnen loopafstand van de woning.
De woning is gebouwd begin jaren ’60 en heeft naast een ruime woonkamer en keuken ook 4 slaapkamers, doucheruimte, een diepe voortuin en een zonnige achtertuin. Diverse buren hebben inmiddels een eigen parkeerplaats gerealiseerd op eigen terrein in de voortuin.
Indeling:
Begane grond:
Entree in ruime hal met meterkast. Trapopgang naar de verdieping met ondergelegen trapkast. Toiletruimte.
Doorzonwoonkamer met zowel aan de voor als achterzijde de kenmerkende grote raamoppervlakten die voor een prettige lichtval zorgen. Keuken met eenvoudige inrichting en toegang tot de achtertuin.
1e verdieping:
Overloop met vaste bergkast en trap naar de verdieping.
Van de 3 slaapkamers bevinden zich er 2 aan de achterzijde en 1 aan de voorzijde die ook is voorzien van een balkon.
De doucheruimte is v.v. een douche en wastafel.
2e verdieping:
Ruime voorzolder met dakraam en AWB cv-ketel uit 2000. Ruime 4e zolderslaapkamer met dakkapel en bergruimte achter de knieschotten.
Tuin:
Diepe voortuin en zonnige achtertuin met berging v.v. elektra en een achterom.
Bijzonderheden:
- Gedeeltelijk dubbel glas
- Gedeeltelijk kunststof kozijnen
- Energielabel E
- Kluswoning
- Oplevering kan op korte termijn
Features
Transfer of ownership
- Asking price
- € 350,000 kosten koper
- Asking price per m²
- € 2,966
- Listed since
- Status
- Sold under reservation
- Acceptance
- Available in consultation
Construction
- Kind of house
- Single-family home, row house
- Building type
- Resale property
- Year of construction
- 1960
- Type of roof
- Gable roof covered with roof tiles
Surface areas and volume
- Areas
- Living area
- 118 m²
- Exterior space attached to the building
- 4 m²
- External storage space
- 8 m²
- Plot size
- 161 m²
- Volume in cubic meters
- 418 m³
Layout
- Number of rooms
- 5 rooms (4 bedrooms)
- Number of bath rooms
- 1 bathroom and 1 separate toilet
- Bathroom facilities
- Shower and sink
- Number of stories
- 3 stories
- Facilities
- Skylight
Energy
- Energy label
- Insulation
- Partly double glazed
- Heating
- CH boiler
- Hot water
- CH boiler
- CH boiler
- AWB (2000)
Cadastral data
- HENDRIK-IDO-AMBACHT E 4487
- Cadastral map
- Area
- 161 m²
- Ownership situation
- Full ownership
Exterior space
- Location
- In residential district
- Garden
- Back garden and front garden
- Balcony/roof terrace
- Balcony present
Storage space
- Shed / storage
- Detached brick storage
Parking
- Type of parking facilities
- Public parking
Photos 39
Floorplans 5
© 2001-2025 funda







































