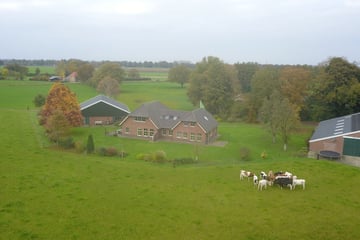This house on Funda: https://www.funda.nl/en/detail/koop/hengelo-ge/huis-de-dunsborg-6/43705894/

De Dunsborg 67255 PR Hengelo (GE)Verspreide huizen Dunsborg
€ 1,375,000 k.k.
Eye-catcherTwee prachtig landelijk gelegen woningen met ruime bijgebouwen!
Description
De Dunsborg 6 en 6a te Hengelo Gld.
Twee prachtig landelijk gelegen woningen, de Dunsborg 6 en 6a op een ruim erf met ruime bijgebouwen.
De woningen zijn gebouwd in 2008 en zijn hoogwaardig afgewerkt. Met o.a. marmeren vloeren met vloerverwarming, ingebouwde rolluiken met elektrische bedieningen en beide woningen zijn voorzien van een slaapkamer en badkamer op de begane grond.
De indeling van de woning in het kort;
Nr. 6A
Entree, hal, toilet, berging, kelderkast, woonkeuken, fraaie lichte living met natuurstenen schouw en uitzicht over de weilanden, slaapkamer en complete badkamer.
Eerste verdieping: 2 grote slaapkamers en ruime complete badkamer en bergkamer.
Tweede verdieping: zolderberging.
Nr. 6
Entree, bijkeuken, hal, woonkeuken, living, slaapkamer met aangrenzend een complete badkamer.
Eerste verdieping: overloop, 2 slaapkamers, bergruimte en mogelijkheid voor een kleine badkamer/toilet.
Tweede verdieping: zolderberging.
Bij woning nr. 6A staat een grote veldschuur van 155 m²
Bij nr. 6 een voormalige ligboxenstal van 555 m²
De bestemming van het geheel is agrarisch.
De Gemeente heeft recent nieuwe beleidsregels vastgesteld omtrent het gebruik van agrarische bebouwing in het buitengebied.
In dit geval betekend dat dat er diverse gebruiksmogelijkheden zijn voor de twee grote agrarische bijgebouwen op het erf, waaronder onder voorwaarden zelfs bewoning.
Deze schuren zijn beide voorzien van asbestvrije golfplaten en de ligboxenstal is voorzien van zonnepanelen.
Kortom een prachtige gelegenheid om buitenaf te wonen met veel mogelijkheden.
Woonoppervlakte woning nr. 6 128 m²
Woonoppervlakte woning nr. 6A 174 m²
Energielabel A
Perceelsoppervlakte 4745 m²
Features
Transfer of ownership
- Asking price
- € 1,375,000 kosten koper
- Asking price per m²
- € 4,568
- Listed since
- Status
- Available
- Acceptance
- Available in consultation
Construction
- Kind of house
- Single-family home, semi-detached residential property
- Building type
- Resale property
- Year of construction
- 2008
Surface areas and volume
- Areas
- Living area
- 301 m²
- External storage space
- 710 m²
- Plot size
- 4,745 m²
- Volume in cubic meters
- 873 m³
Layout
- Number of rooms
- 8 rooms (6 bedrooms)
- Number of bath rooms
- 3 bathrooms and 1 separate toilet
- Bathroom facilities
- 3 showers, 3 baths, 3 toilets, 2 washstands, and sink
- Number of stories
- 2 stories and an attic
Energy
- Energy label
- Insulation
- Completely insulated
- Heating
- CH boiler
- Hot water
- CH boiler
- CH boiler
- Nefit (gas-fired from 2008, in ownership)
Cadastral data
- HENGELO GELDERLAND P 646
- Cadastral map
- Area
- 1,360 m²
- Ownership situation
- Full ownership
- HENGELO GELDERLAND P 904
- Cadastral map
- Area
- 2,710 m²
- Ownership situation
- Full ownership
- HENGELO GELDERLAND P 905
- Cadastral map
- Area
- 185 m²
- Ownership situation
- Full ownership
- HENGELO GELDERLAND P 906
- Cadastral map
- Area
- 490 m²
- Ownership situation
- Full ownership
Exterior space
- Location
- Alongside a quiet road, outside the built-up area, rural and unobstructed view
- Garden
- Surrounded by garden
Storage space
- Shed / storage
- Detached brick storage
Parking
- Type of parking facilities
- Parking on private property
Photos 68
© 2001-2025 funda



































































