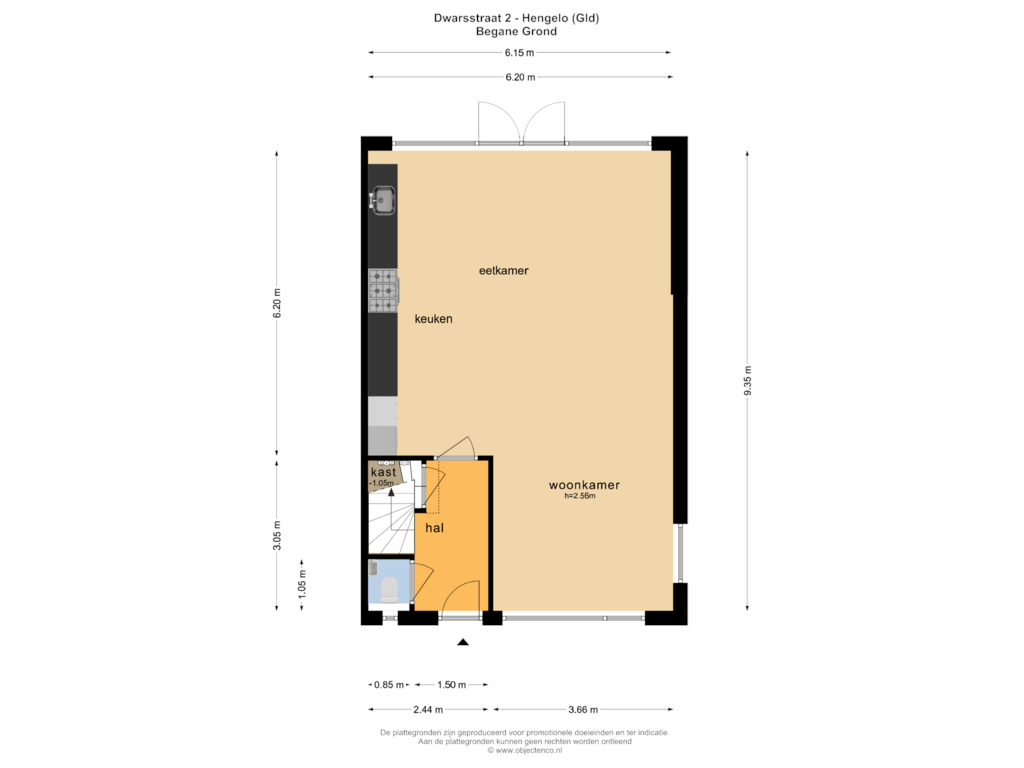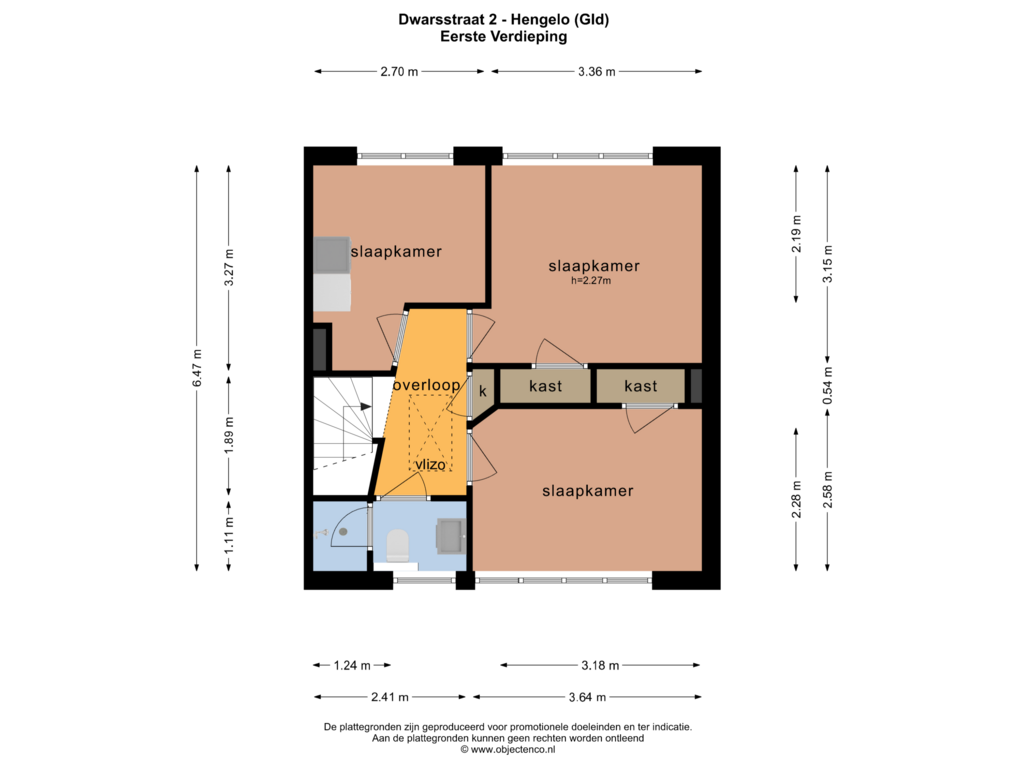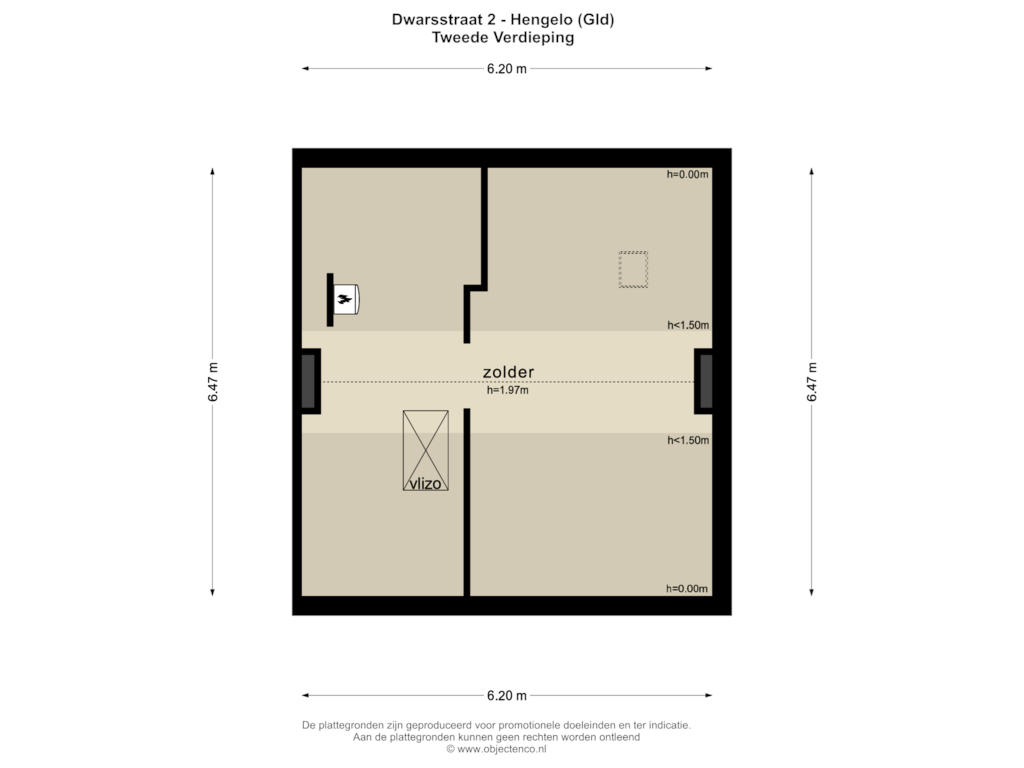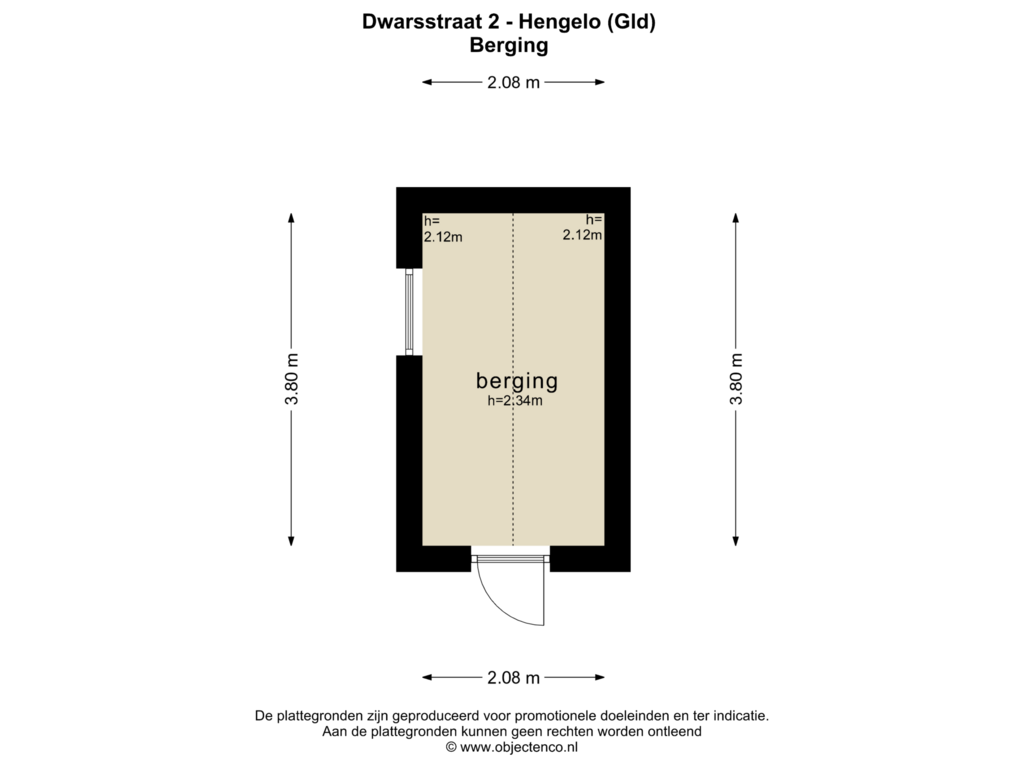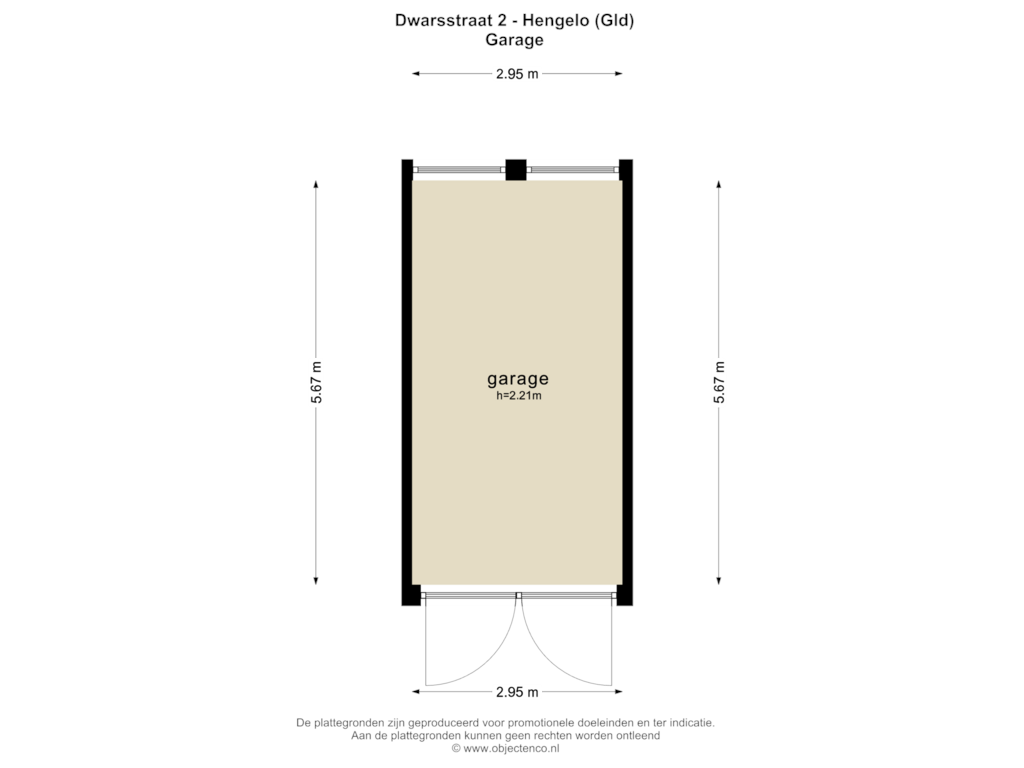This house on funda: https://www.funda.nl/en/detail/koop/hengelo-ge/huis-dwarsstraat-2/43769339/
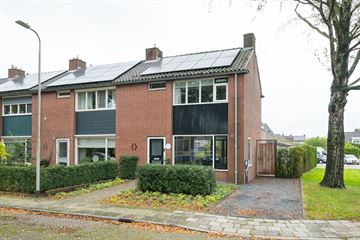
Eye-catcherFraai uitgebouwde hoekwoning op mooie locatie, evt. met garagebox!
Description
Ben jij op zoek naar een instapklare hoekwoning met eigen oprit en een berging? Kom dan eens kijken aan de Dwarsstraat 2 in Hengelo (Gld)! Deze woning is gebouwd in 1966 en in 2018 aan de achterzijde uitgebouwd. De woning is geheel gemoderniseerd en verduurzaamd. De woonoppervlakte bedraagt 98 m² en het perceel is 229 m² groot. De woning heeft een energielabel B.
De begane grond is voorzien van een fraaie pvc vloer met vloerverwarming in de woonkamer en keuken. De woning is aan de achterzijde uitgebouwd en de grote glazen pui met dubbele tuindeuren zorgt voor een fijne hoeveelheid daglicht in de woning. Door de aanbouw is er een ruime leefkeuken ontstaan. De keuken heeft een wandopstelling en is voorzien van een koelvriescombinatie, vaatwasser, combi-oven en een 6-pits gasfornuis met oven van Boretti.
Op de 1e verdieping bevinden zich 3 slaapkamers. De grootste kamer aan de achterzijde is voorzien van een airco. De badkamer aan de voorzijde is compact maar uitgerust met een wastafel, toilet en ruime douche. Ook is er vloerverwarming aanwezig. De tweede verdieping is bereikbaar door middel van een vlizotrap. Deze verdieping is in gebruik als bergzolder en hier bevindt zich tevens de CV ketel (2019).
De tuin is fraai aangelegd en voorzien van een stenen berging. De tuin is achterom te bereiken en er is een poort naar de oprit. Hier is plek voor 2 auto's en er is een laadpaal voor een elektrische auto. De woning ligt aan een rustige woonstraat nabij het centrum van Hengelo (Gld). De centrumvoorzieningen van het dorp zijn op loopafstand bereikbaar en tegenover de woning ligt basisschool de Leer.
* Achter de woning bevindt zich een garagebox van ruim 16 m² (5,67m x 2,95m). De garagebox wordt ook te koop aangeboden voor een meerprijs van € 17.500,- k.k.
Indeling:
Begane grond: Entree/hal, toilet, provisiekelder, woonkamer met open leefkeuken
1e verdieping: Overloop, 3 slaapkamers, badkamer met wastafel, toilet en douche
2e verdieping: vliering met opstelling c.v. ketel
Bijzonderheden:
- Woonoppervlakte 98 m²
- Perceeloppervlakte 229 m²
- Energielabel B
- Uitgebouwd in 2018
- Vloerverwarming in de keuken en woonkamer
- 10 zonnepanelen (2021)
- Laadpaal elektrische auto
- Mogelijkheid om een garagebox achter de woning bij te kopen
Features
Transfer of ownership
- Asking price
- € 339,000 kosten koper
- Asking price per m²
- € 3,459
- Listed since
- Status
- Sold under reservation
- Acceptance
- Available in consultation
Construction
- Kind of house
- Single-family home, corner house
- Building type
- Resale property
- Year of construction
- 1966
- Type of roof
- Gable roof covered with roof tiles
Surface areas and volume
- Areas
- Living area
- 98 m²
- Other space inside the building
- 10 m²
- External storage space
- 8 m²
- Plot size
- 266 m²
- Volume in cubic meters
- 397 m³
Layout
- Number of rooms
- 4 rooms (3 bedrooms)
- Number of bath rooms
- 1 bathroom and 1 separate toilet
- Bathroom facilities
- Shower, toilet, and sink
- Number of stories
- 2 stories and a loft
- Facilities
- Air conditioning, skylight, optical fibre, and solar panels
Energy
- Energy label
- Insulation
- Roof insulation, mostly double glazed, energy efficient window, insulated walls and floor insulation
- Heating
- CH boiler and partial floor heating
- Hot water
- CH boiler
- CH boiler
- Nefit Trendline HRC30 (gas-fired combination boiler from 2019, in ownership)
Cadastral data
- HENGELO GELDERLAND K 2982
- Cadastral map
- Area
- 178 m²
- Ownership situation
- Full ownership
- HENGELO GLD K 4803
- Cadastral map
- Area
- 51 m²
- Ownership situation
- Full ownership
- HENGELO GLD K 4881
- Cadastral map
- Area
- 37 m²
- Ownership situation
- Full ownership
Exterior space
- Location
- Alongside a quiet road and in residential district
- Garden
- Back garden and front garden
- Back garden
- 86 m² (9.20 metre deep and 9.40 metre wide)
- Garden location
- Located at the north with rear access
Storage space
- Shed / storage
- Detached brick storage
- Facilities
- Electricity
Parking
- Type of parking facilities
- Parking on private property
Photos 61
Floorplans 5
© 2001-2024 funda





























































