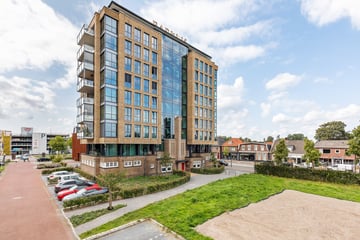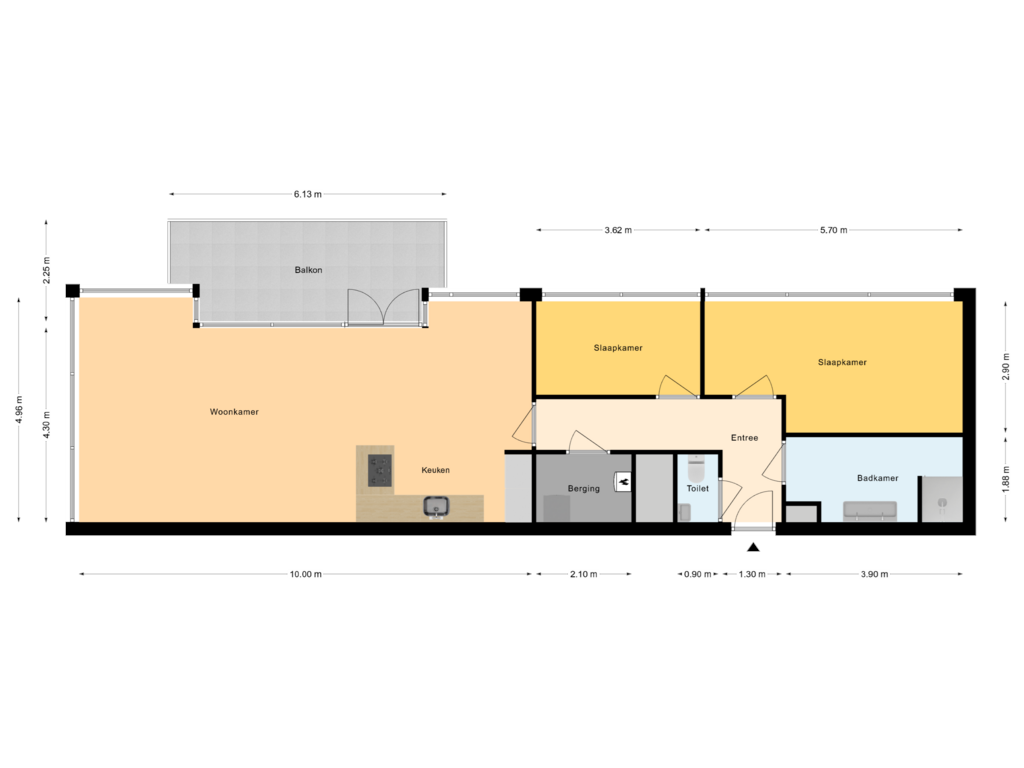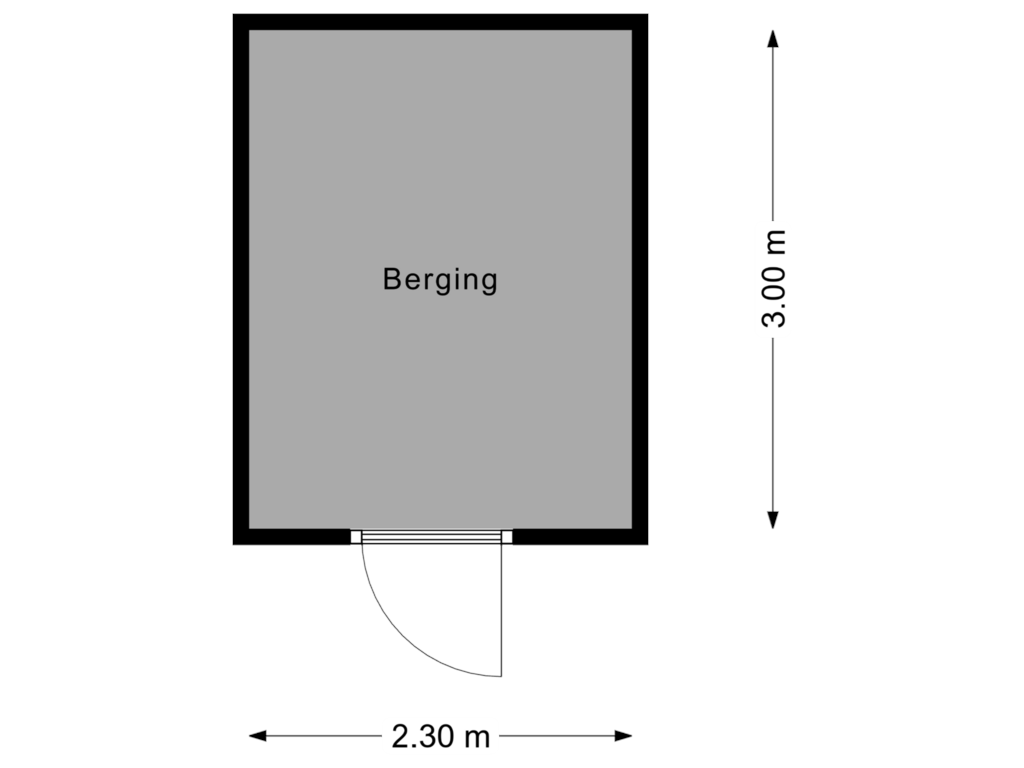
Description
Voor een bezichtiging aan de Dr. Ariensstraat hebben we een bijzondere dresscode in petto: trek je mooiste badkleding aan, doe je slippers aan je voeten, en vergeet je handdoek niet! Zo kun je jezelf direct onderdompelen in het comfort en de luxe van jouw nieuwe thuis.
Vroeger een historisch badhuis, nu 29 luxe appartementen op toplocatie. De stijlkenmerken van de Haagse school zijn prachtig bewaard gebleven met een moderne twist. Door de transparante tussenlaag blijf je de contouren van het oude badhuis en de nieuwgebouwde verdiepingen zien, een prachtig stukje architectonisch meesterschap! Dit 3-kamer appartement bevindt zich in deze tussenlaag en kenmerkt zich door de grote glasoppervlakte en ruimtelijke indeling.
Met je badkleding aan, slippers aan je voeten en handdoek in de aanslag, spring je in de auto! We rijden de Dr. Ariensstraat op, laat even jouw druppel voor de scanner langs gaan en ‘hoppa’, het poortje gaat netjes voor je naar beneden. Parkeer jouw auto op je eigen plek, pal voor de deur! Via de kenmerkende rode deuren, die alleen te openen zijn met jouw druppel, komen we in de algemene entree. Stijlvolle elementen, een vleugje geschiedenis en een flinke dosis karakter zetten de toon voor dit complex, wauw!
Op de 1e verdieping, helemaal in de zonnige zuidwesthoek, vind je dit 3-kamerappartement. Terwijl de algemene hal nog trots de oude historie van het badhuis laat zien, is jouw appartement een ware tijdsprong naar het moderne: een strakke gietvloer met vloerverwarming, hoge plafonds, en een afwerking waar je 'u' tegen zegt. De woonkamer is omringd door glas en met die open keuken is er een zee aan ruimte. En geen zorgen over al je bad spullen: je hebt maar liefst twee bergingen, eentje in je eigen appartement en een extra op de begane grond.
En wie zegt dat je niet alles kan hebben? De ligging is ook nog eens perfect, #centrumspot! Start je avond met een smaakvolle curry bij Bombay Spice, geniet van een drankje bij De Twee Wezen en eindig de avond met een borrel op jouw eigen balkon, want hier heb je de avondzon.
Ben jij klaar voor een duik in het diepe? Plan dan nu jouw HOME tour?
Features
Transfer of ownership
- Asking price
- € 500,000 kosten koper
- Asking price per m²
- € 5,376
- Listed since
- Status
- Sold under reservation
- Acceptance
- Available in consultation
- VVE (Owners Association) contribution
- € 174.57 per month
Construction
- Type apartment
- Apartment with shared street entrance (apartment)
- Building type
- Resale property
- Year of construction
- 2020
- Accessibility
- Accessible for people with a disability and accessible for the elderly
- Specific
- Partly furnished with carpets and curtains and monumental building
- Type of roof
- Flat roof covered with asphalt roofing
- Quality marks
- Woningborg Garantiecertificaat
Surface areas and volume
- Areas
- Living area
- 93 m²
- Exterior space attached to the building
- 13 m²
- External storage space
- 7 m²
- Volume in cubic meters
- 350 m³
Layout
- Number of rooms
- 3 rooms (2 bedrooms)
- Number of bath rooms
- 1 bathroom and 1 separate toilet
- Number of stories
- 1 story
- Located at
- 1st floor
- Facilities
- Optical fibre, elevator, mechanical ventilation, passive ventilation system, and TV via cable
Energy
- Energy label
- Insulation
- Roof insulation, energy efficient window, insulated walls, floor insulation and completely insulated
- Heating
- CH boiler, complete floor heating and heat recovery unit
- Hot water
- CH boiler
- CH boiler
- Intergas Extreme HR (gas-fired combination boiler from 2022, in ownership)
Cadastral data
- HENGELO OVERIJSSEL O 6021
- Cadastral map
- Ownership situation
- Full ownership
Exterior space
- Location
- Alongside a quiet road, in centre and open location
- Balcony/roof terrace
- Balcony present
Storage space
- Shed / storage
- Built-in
- Facilities
- Electricity
- Insulation
- Roof insulation, insulated walls, floor insulation and completely insulated
Parking
- Type of parking facilities
- Paid parking, parking on gated property, parking on private property and public parking
VVE (Owners Association) checklist
- Registration with KvK
- Yes
- Annual meeting
- Yes
- Periodic contribution
- Yes (€ 174.57 per month)
- Reserve fund present
- Yes
- Maintenance plan
- Yes
- Building insurance
- Yes
Photos 26
Floorplans 2
© 2001-2025 funda



























