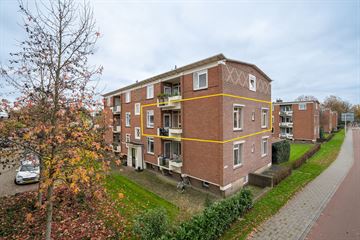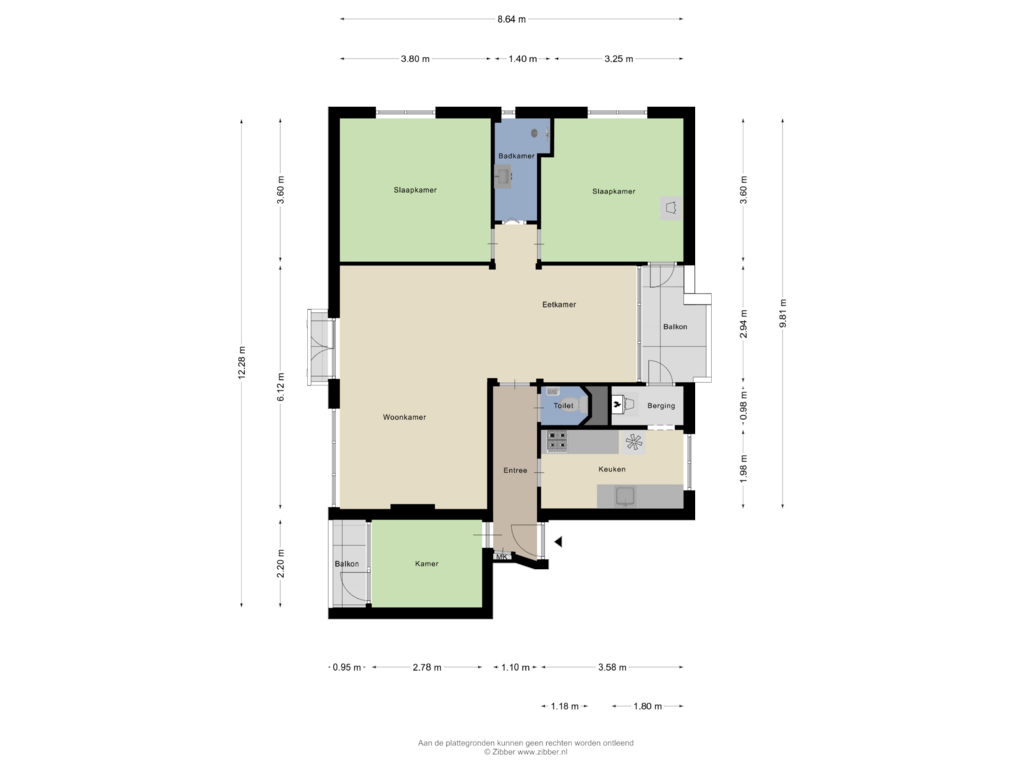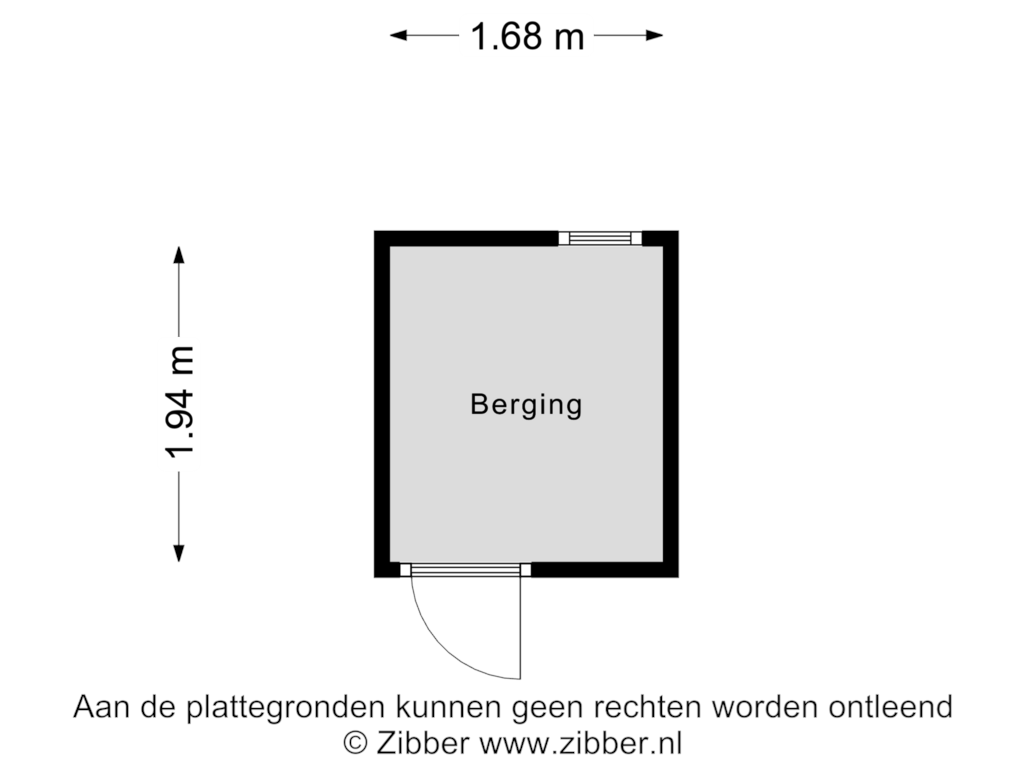
Flemingstraat 177555 BM Hengelo (OV)Woolde
€ 225,000 k.k.
Description
Attention First-Time Buyers!
Located within cycling distance of Hengelo city center, this 4-room apartment features 3 balconies, an external storage room, and a shared bicycle storage area. The apartment is situated in a charming green residential area on the second floor of a small-scale complex with six apartments. It is conveniently located near the city center, the highway, Twickel estate, and the hospital.
Apartment Layout: Entrance/hallway, toilet with a small sink, closed kitchen with a sturdy built-in kitchen setup, and an adjacent storage room with space for the central heating boiler and washing machine, plus access to the spacious balcony. A cozy and bright living room with a separate dining area and French balcony with double doors, three generously sized bedrooms (one with balcony access), and a bathroom with a shower and sink.
EXTRA Information:
Conveniently located near all amenities.
Ideal apartment for first-time buyers.
Located on the 2nd floor.
Monthly HOA (VvE) contribution: € 160,--.
Living area: approx. 89 m², house volume: approx. 294 m³, built in 1954.
A personalized sustainability advice report for this property is available on our website.
EXTRA Conditions:
The apartment has been measured in accordance with NEN2580 standards and includes a measurement report.
An age clause applies to apartments older than 25 years.
If the seller has not occupied the apartment, a non-occupancy clause applies.
The purchase agreement will include a 10% deposit or bank guarantee.
A purchase agreement is only finalized once both parties have signed the contract; this is referred to as the written requirement.
Acceptance: in consultation.
Features
Transfer of ownership
- Asking price
- € 225,000 kosten koper
- Asking price per m²
- € 2,528
- Service charges
- € 160 per month
- Listed since
- Status
- Available
- Acceptance
- Available in consultation
- VVE (Owners Association) contribution
- € 160.00 per month
Construction
- Type apartment
- Apartment with shared street entrance (apartment)
- Building type
- Resale property
- Year of construction
- 1954
- Type of roof
- Flat roof covered with asphalt roofing
Surface areas and volume
- Areas
- Living area
- 89 m²
- Exterior space attached to the building
- 8 m²
- External storage space
- 3 m²
- Volume in cubic meters
- 294 m³
Layout
- Number of rooms
- 4 rooms (3 bedrooms)
- Number of bath rooms
- 1 bathroom and 1 separate toilet
- Bathroom facilities
- Shower and sink
- Number of stories
- 2 stories
- Located at
- 3rd floor
- Facilities
- Optical fibre, passive ventilation system, rolldown shutters, and TV via cable
Energy
- Energy label
- Insulation
- Partly double glazed
- Heating
- CH boiler
- Hot water
- CH boiler
- CH boiler
- Intergas (gas-fired combination boiler from 2022, in ownership)
Cadastral data
- HENGELO OVERIJSSEL L 1346
- Cadastral map
- Ownership situation
- Full ownership
Exterior space
- Location
- In residential district
- Balcony/roof terrace
- Balcony present
Storage space
- Shed / storage
- Detached brick storage
Parking
- Type of parking facilities
- Public parking
VVE (Owners Association) checklist
- Registration with KvK
- Yes
- Annual meeting
- Yes
- Periodic contribution
- Yes (€ 160.00 per month)
- Reserve fund present
- Yes
- Maintenance plan
- Yes
- Building insurance
- Yes
Photos 27
Floorplans 2
© 2001-2024 funda




























