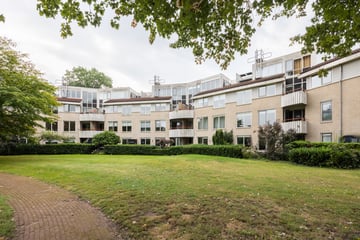
Description
Walnootstraat 17, 7556 DL Hengelo
PER DIREKT BESCHIKBAAR, PRACHTIG APPARTEMENT GELEGEN OP BEGANE GROND EN OP LOOPAFSTAND VAN HET CENTRUM VAN HENGELO!
Het complex beschikt over royale entrees en twee liftinstallaties.
De indeling van het appartement is als volgt; Entree, hal met meterkast, ruime inpandige berging met wasmachine aansluiting en CV-opstelling. Het separate toilet is voorzien van een vloercloset en een fonteintje. Twee nette slaapkamers en een badkamer. Deze is voorzien van een douchehoek en een wastafel. De woonkamer met uitzicht over de tuin beschikt over terras. De open keuken is voorzien van een keukenblok.
Ieder appartement in dit complex beschikt over een eigen berging op de begane grond met verlichting, gelegen in een apart gebouw tegenover het complex. Tevens heeft iedere eigenaar een eigen parkeerplaats op de begane grond. In de koopprijs is eigen berging en parkeerplaats inbegrepen.
Bijzonderheden:
* Bouwjaar 1992;
* Energielabel B;
* Gebruiksoppervlakte woonfunctie: ca. 77 m2;
* Geheel geïsoleerd;
* Eigen berging op begane grond;
* Gelegen aan de rand van het centrum;
* Vrij uitzicht;
* Liftinstallatie;
* Intercom installatie;
* Eigen parkeerplaats;
* Goede verbinding met openbaar vervoer en belangrijke uitvalswegen;
* Individuele cv combi ketel Intergas HRE 2020;
* Bijdrage VVE: € 211,29 totaal
** aan tekst en foto's kunnen geen rechten worden ontleend;
** er is een projectnotaris verbonden aan dit project;
** 10% waarborgsom maakt deel uit van de koopovereenkomst.
Features
Transfer of ownership
- Last asking price
- € 230,000 kosten koper
- Asking price per m²
- € 2,987
- Status
- Sold
- VVE (Owners Association) contribution
- € 211.29 per month
Construction
- Type apartment
- Apartment with shared street entrance (apartment)
- Building type
- Resale property
- Construction period
- 1991-2000
- Accessibility
- Accessible for the elderly
- Type of roof
- Flat roof covered with asphalt roofing
Surface areas and volume
- Areas
- Living area
- 77 m²
- Exterior space attached to the building
- 15 m²
- Volume in cubic meters
- 271 m³
Layout
- Number of rooms
- 3 rooms (2 bedrooms)
- Number of bath rooms
- 1 bathroom and 1 separate toilet
- Bathroom facilities
- Shower and sink
- Number of stories
- 3 stories
- Located at
- 1st floor
- Facilities
- Mechanical ventilation, passive ventilation system, and TV via cable
Energy
- Energy label
- Insulation
- Double glazing
- Heating
- CH boiler
- Hot water
- CH boiler
- CH boiler
- Intergas HRE (gas-fired combination boiler from 2020, in ownership)
Cadastral data
- HENGELO R 2181
- Cadastral map
- Ownership situation
- Full ownership
Exterior space
- Location
- Sheltered location, in residential district and unobstructed view
- Garden
- Sun terrace
Storage space
- Shed / storage
- Storage box
- Facilities
- Electricity
Garage
- Type of garage
- Parking place
Parking
- Type of parking facilities
- Parking on private property and public parking
VVE (Owners Association) checklist
- Registration with KvK
- Yes
- Annual meeting
- Yes
- Periodic contribution
- Yes (€ 211.29 per month)
- Reserve fund present
- Yes
- Maintenance plan
- Yes
- Building insurance
- Yes
Photos 37
© 2001-2024 funda




































