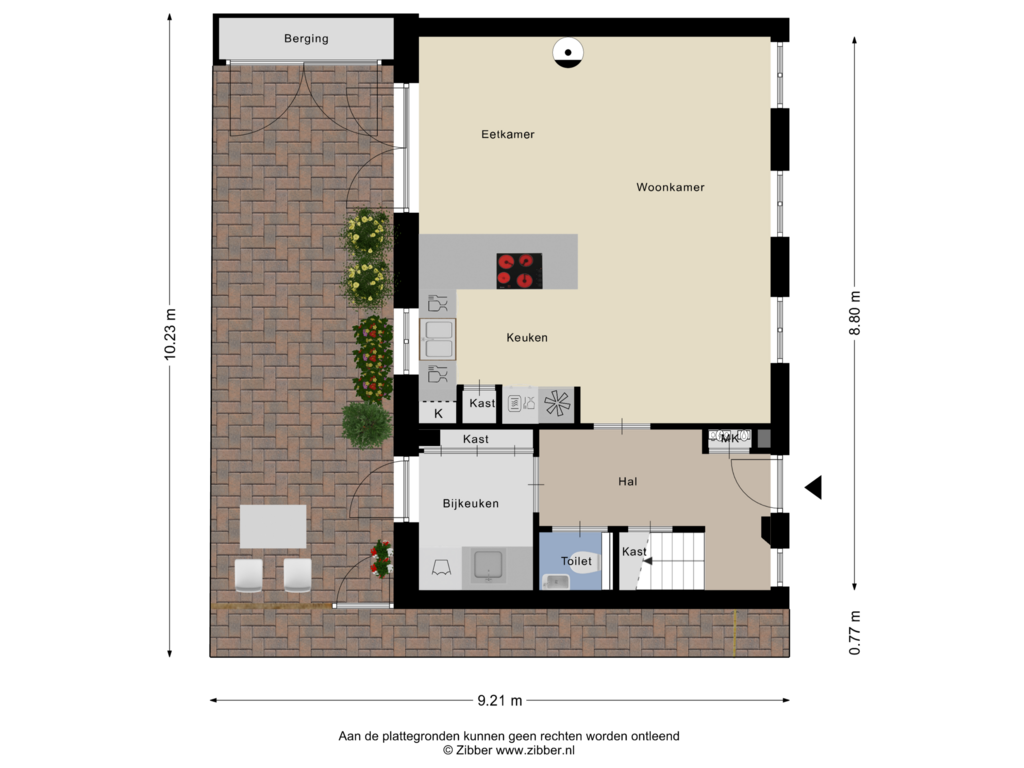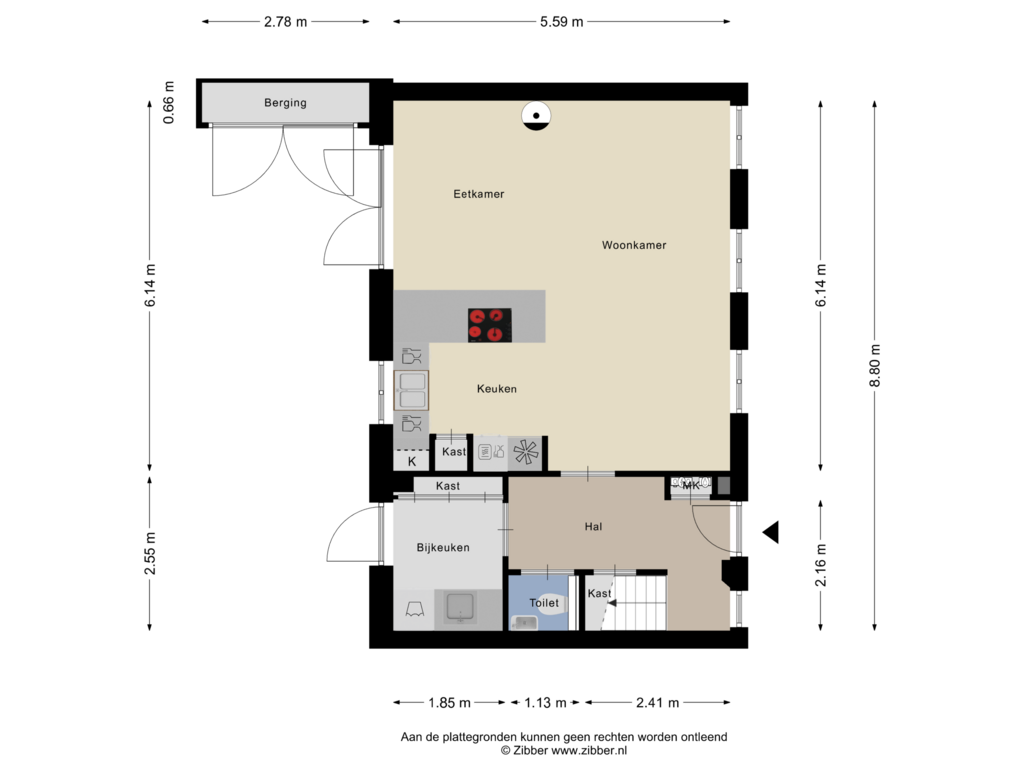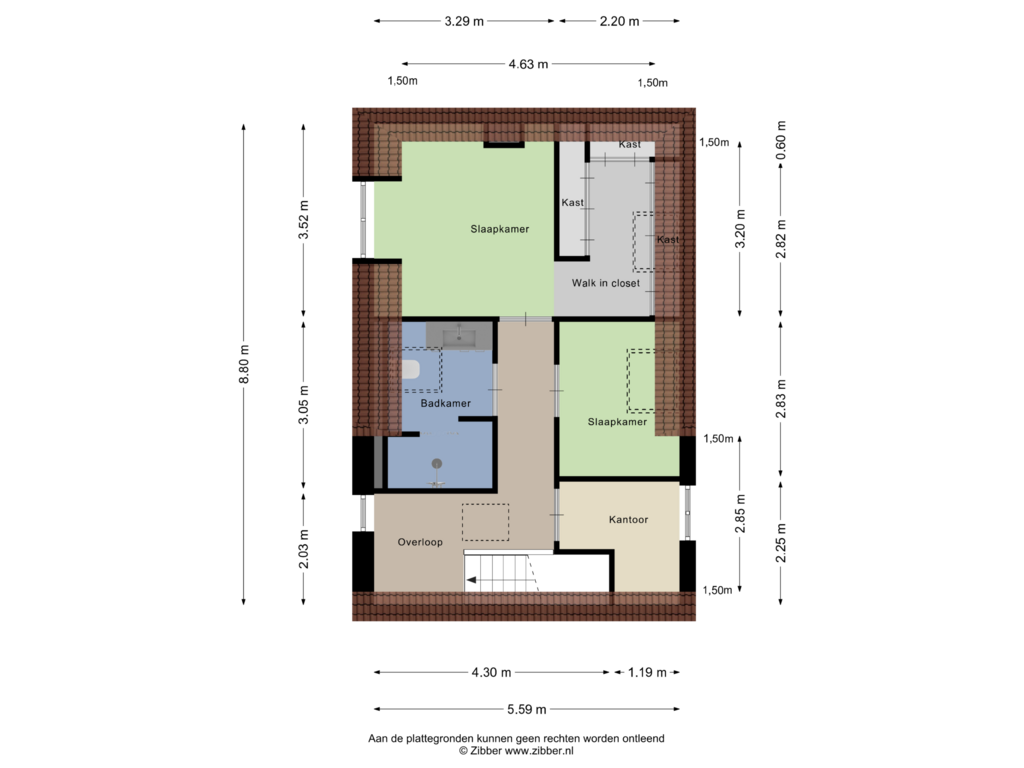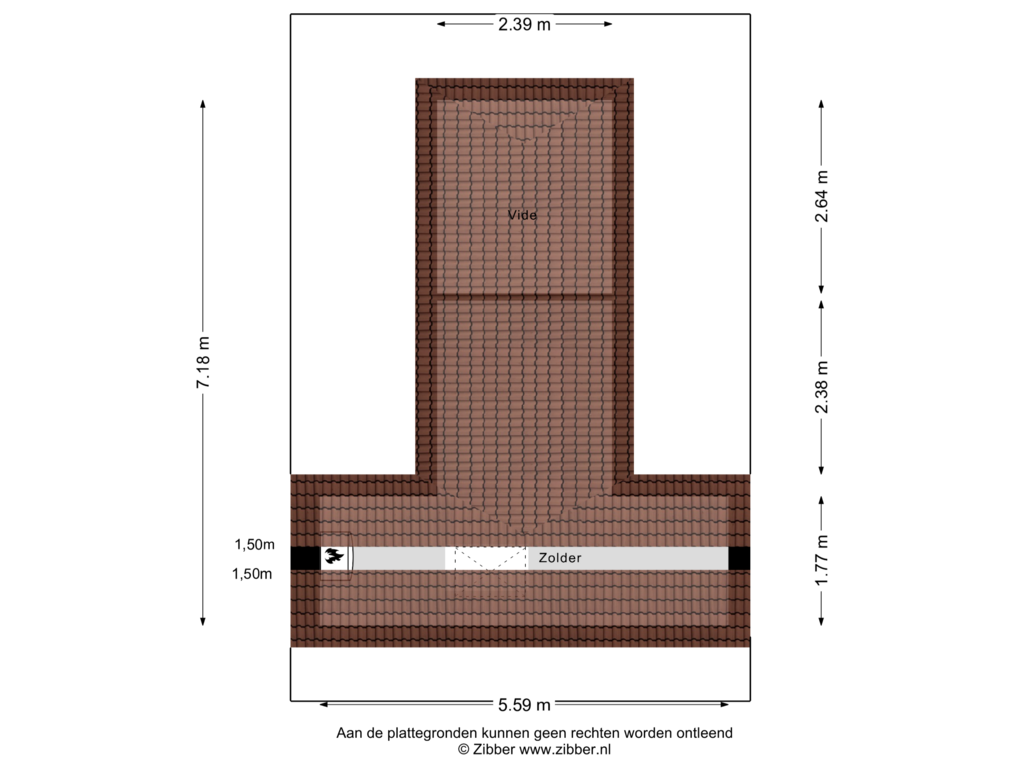This house on funda: https://www.funda.nl/en/detail/koop/hengelo-ov/huis-bothastraat-26/43635389/
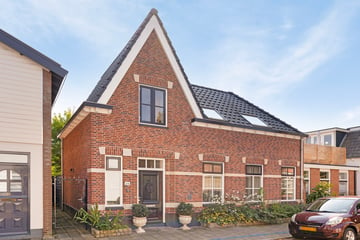
Bothastraat 267551 GH Hengelo (OV)Binnenstad-Oost
€ 450,000 k.k.
Eye-catcherIn 2018 gerealiseerde vrijstaande woning gelegen in centrum, A-label
Description
Wil jij graag wonen aan één van de mooiste straten in het centrum van Hengelo? Zoek dan niet verder!
Deze moderne halfvrijstaande woning, voorzien van energielabel A, twee slaapkamers en een kantoorruimte, straalt comfort uit en is klaar om direct in te trekken. Met een onderhoudsniveau dat zowel binnen als buiten uitstekend is, en een zonnige tuin op het zuidoosten, voelt dit huis direct als thuis.
Locatie
De woning bevindt zich op loopafstand van de levendige binnenstad van Hengelo. De dichtstbijzijnde supermarkt, opvang en school zijn allemaal binnen een straal van 500 meter te vinden, wat het dagelijkse leven een stuk eenvoudiger maakt voor jonge gezinnen en starters. De omliggende uitvalswegen zijn goed bereikbaar en je rijdt binnen tien minuten de A1 of A35 op.
Indeling van de woning
Begane grond:
Bij binnenkomst in de hal, die toegang biedt tot het toilet en de woonkamer, word je direct verwelkomd door een gevoel van ruimte en licht. De open keuken is modern en ruim opgezet, grenzend aan een gezellige eetkamer. Openslaande tuindeuren leiden je naar een onderhoudsvriendelijke aangelegde stadstuin. De bijkeuken, toegankelijk vanuit de hal is voorzien van een witgoedaansluiting en maakt de begane grond compleet.
Eerste verdieping:
Op de eerste verdieping biedt de overloop toegang tot twee ruime slaapkamers, een comfortabele badkamer en een praktische kantoorruimte. De slaapkamer aan de achterzijde is voorzien van een royale walk-in closet, perfect voor extra opbergruimte. De moderne badkamer is uitgerust met een inloopdouche, wastafel en een toilet.
Zolder:
Middels een vlizotrap is de vliering te bereiken.
Rondom de woning:
De onderhoudsvriendelijke stadstuin is gelegen op het zuidoosten waardoor je echt kunt genieten van het buitenleven. Aan de zijkant van de tuin bevindt zich een berging die ruimte biedt aan jouw vervoersmiddelen of die als extra opslagruimte kan fungeren.
Bijzonderheden
• Woonoppervlakte: 91 m²;
• Perceeloppervlakte: 100 m²;
• Inhoud: 351 m³;
• Bouwjaar: 2018;
• Energielabel A;
• Moderne, recentelijk gebouwde vrijstaande woning;
• Nette afwerking, uitstekend onderhouden;
• Lichte woonkamer met moderne keuken;
• 2 Ruime slaapkamers;
• Kantoor, bijkeuken en berging;
• Onderhoudsvriendelijke stadstuin gelegen op het zuidoosten;
• Gelegen nabij het centrum van Hengelo.
Aanvaarding: in overleg.
Deze presentatie is informatief en geheel vrijblijvend. Aan eventuele onjuistheden kunnen geen rechten worden ontleend.
Features
Transfer of ownership
- Asking price
- € 450,000 kosten koper
- Asking price per m²
- € 4,945
- Listed since
- Status
- Available
- Acceptance
- Available in consultation
Construction
- Kind of house
- Single-family home, semi-detached residential property
- Building type
- Resale property
- Year of construction
- 2018
- Type of roof
- Combination roof covered with roof tiles
Surface areas and volume
- Areas
- Living area
- 91 m²
- Other space inside the building
- 4 m²
- Plot size
- 100 m²
- Volume in cubic meters
- 351 m³
Layout
- Number of rooms
- 5 rooms (2 bedrooms)
- Number of bath rooms
- 1 bathroom and 1 separate toilet
- Bathroom facilities
- Shower, toilet, sink, and washstand
- Number of stories
- 2 stories and an attic
- Facilities
- Outdoor awning, skylight, optical fibre, mechanical ventilation, passive ventilation system, and flue
Energy
- Energy label
- Insulation
- Completely insulated
- Heating
- CH boiler and partial floor heating
- Hot water
- CH boiler
- CH boiler
- HR (gas-fired combination boiler from 2018, in ownership)
Cadastral data
- HENGELO OVERIJSSEL O 6232
- Cadastral map
- Area
- 100 m²
- Ownership situation
- Full ownership
Exterior space
- Location
- In centre and in residential district
- Garden
- Back garden and side garden
- Back garden
- 28 m² (10.23 metre deep and 2.78 metre wide)
- Garden location
- Located at the southeast with rear access
Storage space
- Shed / storage
- Attached brick storage
- Facilities
- Electricity
- Insulation
- No insulation
Parking
- Type of parking facilities
- Resident's parking permits
Photos 40
Floorplans 4
© 2001-2025 funda








































