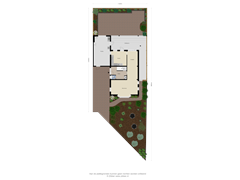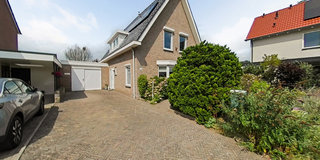Eye-catcherVrijstaand wonen in een gewilde woonwijk nabij alle voorzieningen.
Description
Welcome to Dasstraat 52, a beautiful detached house located in the quiet and family-friendly neighborhood of De Roershoek in Hengelo. What a wonderful place to live! This charming home combines modern comfort with a warm and inviting atmosphere, perfect for families looking for their dream home.
This comfortable, detached house is connected via the garage/storage room and offers a private driveway with space for two cars. A large part of the attached garage/storage room is currently used as a utility room and can be accessed internally.
The house is further equipped with 10 solar panels, a living room with a bay window, a kitchen, a spacious complete bathroom, and no less than 5 bedrooms. The lovely, sunny garden is situated on the west side and features a beautiful attached canopy. This means you can enjoy the benefits of a quiet, green environment while still having all the conveniences of the city within easy reach.
Layout:
Ground floor: Covered entrance/hall with meter cupboard, wardrobe, staircase, modern toilet with hanging closet and washbasin. The spacious and bright living room is located at the front of the house. Thanks to the large windows and the bay window, the living room enjoys plenty of natural light and offers a beautiful view of the front garden. The stylish wooden floor and modern finish contribute to a pleasant and cozy atmosphere.
At the rear of the house, you will find the kitchen, accessible through a door from the living room. The kitchen is neatly and practically arranged, equipped with all necessary appliances, and offers ample work and storage space. Additionally, the kitchen features a dining area where you can enjoy meals with a view of the garden. It is also possible to create an open kitchen.
Next to the sliding door in the living room, which makes the rear of the house light and spacious, there is also a back door in the kitchen that leads directly to the garden. This provides multiple access options to the outdoor space.
From the kitchen, you can enter the storage room, a practical space ideal for extra storage or parking bicycles. The storage room also offers a second access to the backyard, adding extra convenience and functionality.
First floor: A fixed staircase leads you to the spacious landing with access to the bathroom, three bedrooms, and the staircase to the attic floor, where an additional fourth and possibly a fifth bedroom can be found. The three bedrooms on this floor are spacious, with the largest bedroom extending across the entire width of the house and featuring built-in wardrobes. The entire floor is carpeted, creating a warm and comfortable atmosphere. The well-maintained, tiled bathroom is spacious and equipped with a shower, a bathtub, two sinks with mirrors, a second toilet, and a radiator.
Second floor: A fixed staircase leads you to the attic floor, which has a landing with storage space and a small attic. The fourth spacious bedroom has a dormer. Additionally, the attic floor also has a spacious fifth bedroom with storage space. The large attic floor offers many possibilities.
Garden:
Front garden: The beautiful front garden welcomes you with a variety of greenery, flowers, and shrubs that create a colorful and lively ensemble. The green borders, combined with the robust hedges, not only provide the house with a lot of privacy but also add a charming appearance.
Back garden: The west-facing backyard is an ideal place to relax and enjoy outdoor living. The garden is largely paved, making maintenance minimal and leaving plenty of space for outdoor furniture. A covered terrace offers a perfect spot to sit outside all year round, regardless of the weather.
There is also ample space in the garden for children to play. The garden is fully fenced, providing extra safety and privacy. This versatile outdoor space is suitable for everyone to enjoy and adds to the overall comfort of living in this home.
EXTRA information:
- The house is equipped with 10 solar panels.
- The house is well-maintained.
- A large terrace canopy has been placed in the backyard.
- The front door and toilet were renewed in 2021.
- The tiled roof was cleaned and impregnated in 2023.
- The fascias, bargeboards, and dormers were thoroughly cleaned in 2023.
- The house has a fourth and fifth bedroom in the attic.
- The house is equipped with HR+ glazing and is largely fitted with shutters.
- Spacious driveway with room for multiple cars and a garage/storage room.
- Energy label B.
- The house is equipped with plastic window frames, a sliding door, a plastic front door, and wooden garage doors.
- Heating and hot water supply through Remeha central heating boiler from 2011.
- Year of construction: 1990, living area: 156 m², volume approx. 677 m³, plot area: 391 m².
- A sustainability advice tailored to your situation is available for this home through our website.
EXTRA conditions:
- The house has been measured according to NEN2580 and is provided with a measurement report.
- For homes older than 25 years, the age clause applies.
- If the house has not been occupied by the seller, the non-occupancy clause applies.
- A 10% deposit or bank guarantee will be included in the purchase agreement.
- A purchase agreement is only established when both parties have signed the purchase agreement. This concerns the so-called written requirement.
- Acceptance: in consultation.
Features
Transfer of ownership
- Asking price
- € 539,000 kosten koper
- Asking price per m²
- € 3,455
- Original asking price
- € 550,000 kosten koper
- Listed since
- Status
- Available
- Acceptance
- Available in consultation
Construction
- Kind of house
- Single-family home, detached residential property
- Building type
- Resale property
- Year of construction
- 1990
- Type of roof
- Gable roof covered with roof tiles
Surface areas and volume
- Areas
- Living area
- 156 m²
- Other space inside the building
- 27 m²
- Exterior space attached to the building
- 44 m²
- Plot size
- 391 m²
- Volume in cubic meters
- 677 m³
Layout
- Number of rooms
- 6 rooms (5 bedrooms)
- Number of bath rooms
- 1 bathroom and 2 separate toilets
- Bathroom facilities
- Shower, double sink, walk-in shower, bath, toilet, and sink
- Number of stories
- 2 stories and a loft
- Facilities
- Air conditioning, outdoor awning, skylight, optical fibre, mechanical ventilation, passive ventilation system, rolldown shutters, and sliding door
Energy
- Energy label
- Insulation
- Roof insulation, double glazing, energy efficient window, insulated walls and floor insulation
- Heating
- CH boiler
- Hot water
- CH boiler
- CH boiler
- Remeha calenta 28c (gas-fired combination boiler from 2011, in ownership)
Cadastral data
- HENGELO OVERIJSSEL T 4891
- Cadastral map
- Area
- 391 m²
- Ownership situation
- Full ownership
Exterior space
- Garden
- Back garden and front garden
- Back garden
- 117 m² (9.00 metre deep and 13.00 metre wide)
- Garden location
- Located at the west with rear access
Garage
- Type of garage
- Attached brick garage, possibility for garage and parking place
- Capacity
- 1 car
- Facilities
- Electricity, heating and running water
Want to be informed about changes immediately?
Save this house as a favourite and receive an email if the price or status changes.
Popularity
0x
Viewed
0x
Saved
05/09/2024
On funda






