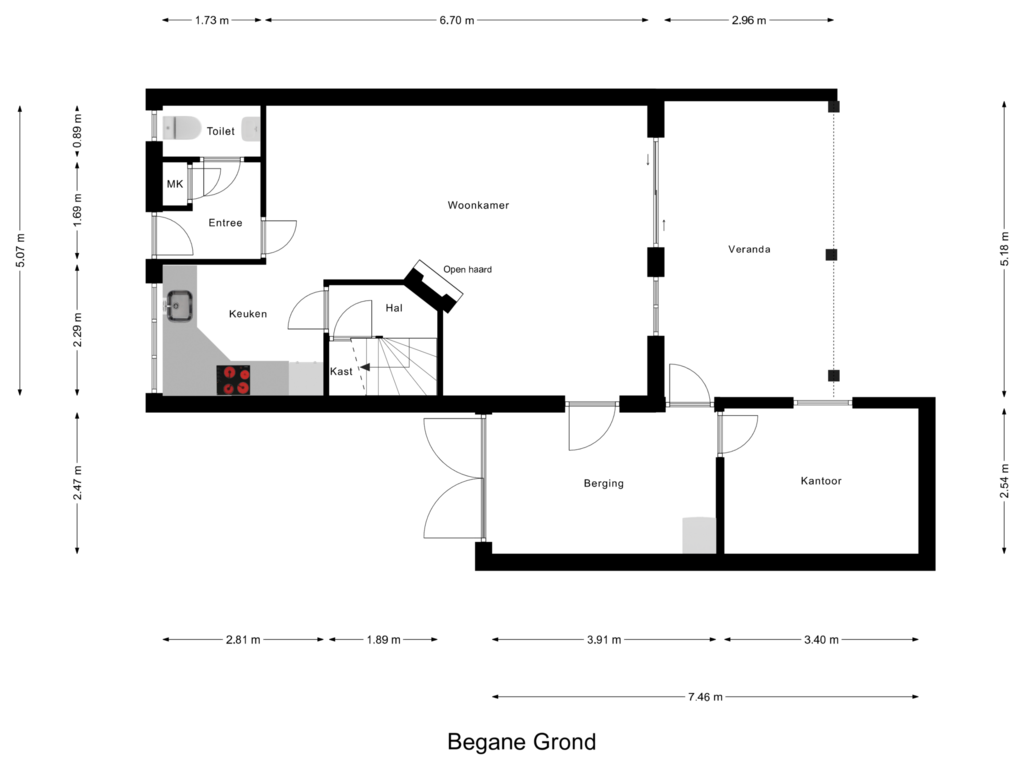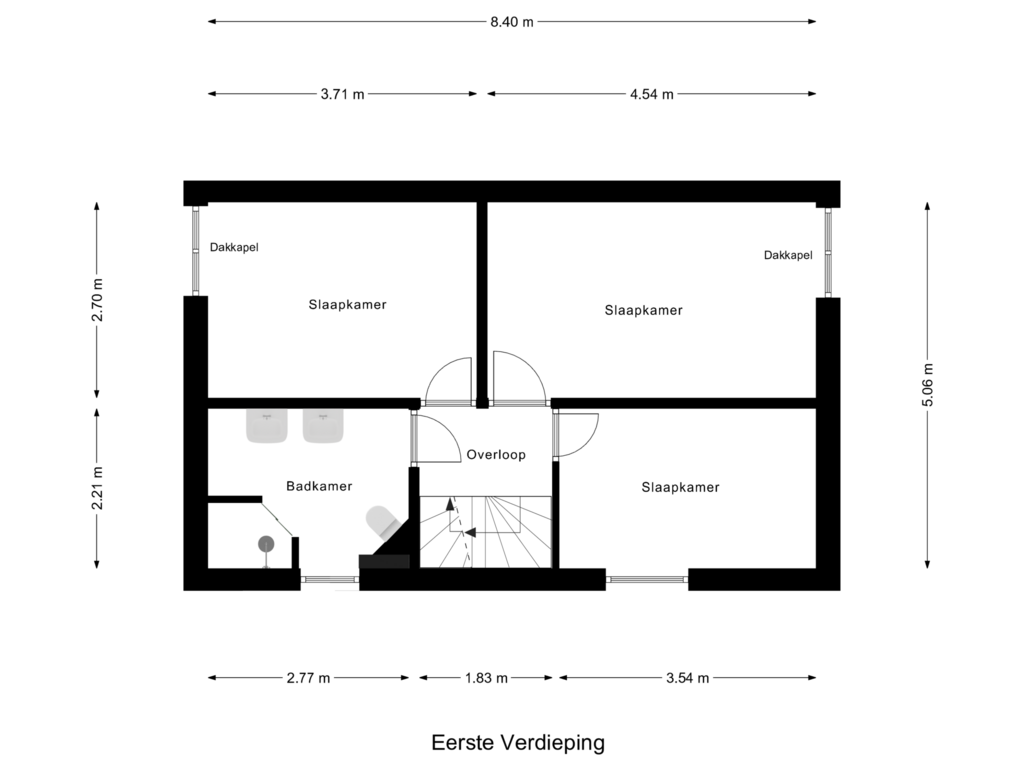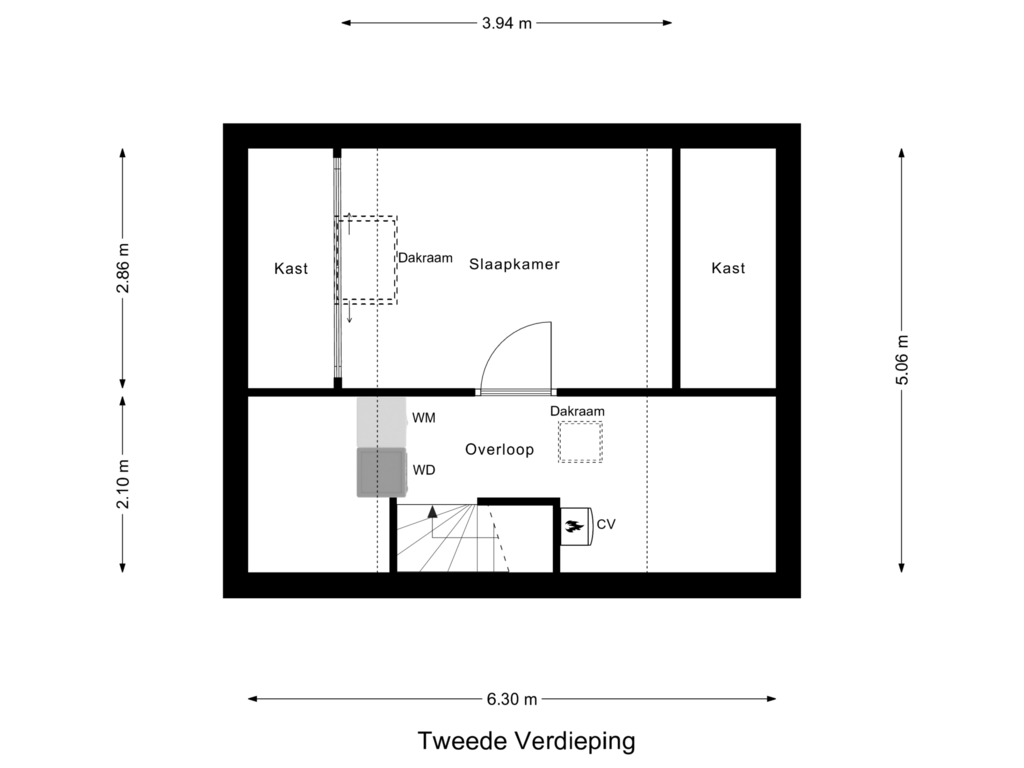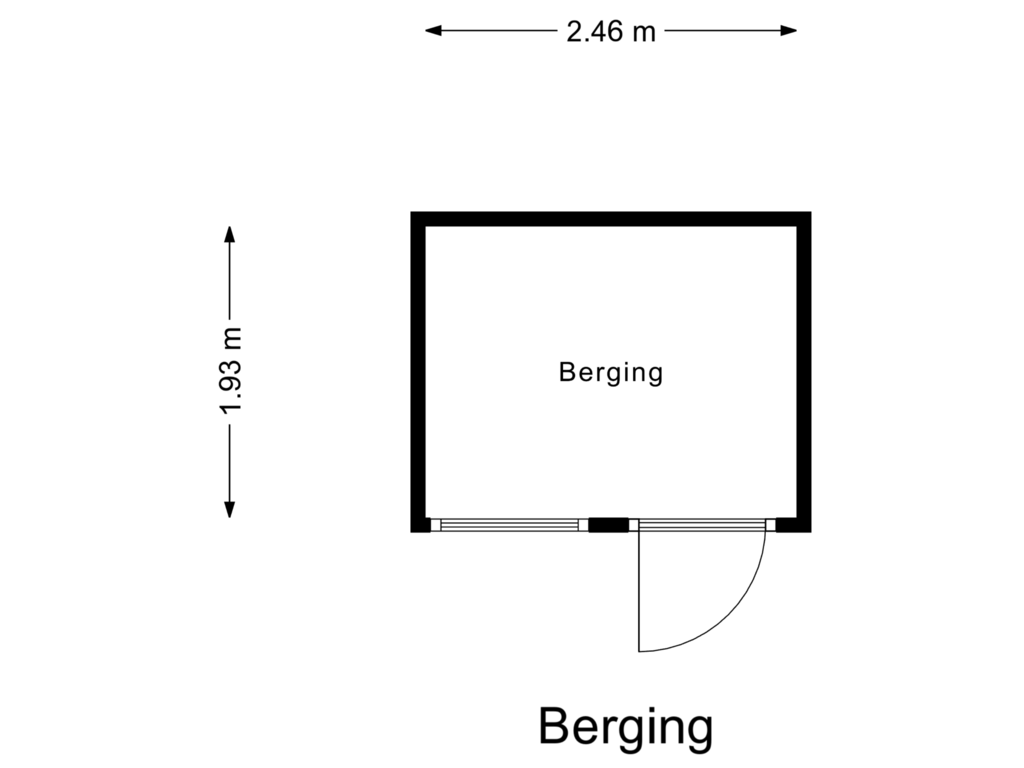This house on funda: https://www.funda.nl/en/detail/koop/hengelo-ov/huis-else-mauhsstraat-123/43725966/
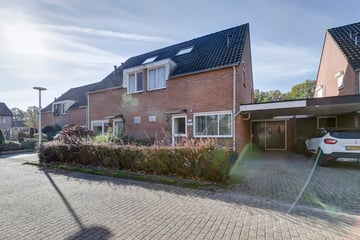
Else Mauhsstraat 1237558 RJ Hengelo (OV)Weijinkshoek
€ 349,500 k.k.
Eye-catcherSfeervolle 2 onder 1 kap woning met 4 slaapkamers en extra werkkamer.
Description
De woning ligt in een uiterst groene en kindvriendelijke woonomgeving van de Hasseler Es, met het 'Winkelcentrum Hasselo', basisscholen en de op- en afrit A1 in de directe nabijheid.
Deze 2-onder-1-kapwoning met tuin op het zuid-westen en een ruime oprit biedt volop kansen. Door de dakramen op de tweede verdieping heeft deze woning 4 slaapkamers en een extra werkkamer op de begane grond. Via de schuifpui loop je zo de zonnige tuin in waar je onder de overkapping kunt genieten van je kopje koffie of glaasje wijn. Voor de auto is er op de oprit en onder de carport plek.
Begane grond:
Via de voordeur kom je in de hal met toilet en toegang tot de L-vormige woonkamer met aan de voorkant van de woning de keuken. De woonkamer is tuingericht en heeft een handige binnendoor naar de berging en werkkamer.
Eerste verdieping:
Op deze verdieping tref je 3 ruime slaapkamers en een lichte badkamer met inloopdouche, dubbele wastafel en tweede toilet.
Tweede verdieping:
Op zolder tref je een ruime voorzolder waar de cv ketel hangt en plek is voor de wasmachine en droger. Verder tref je nog een slaapkamer op deze verdieping.
Bouwkundig gekeurd.
Features
Transfer of ownership
- Asking price
- € 349,500 kosten koper
- Asking price per m²
- € 2,888
- Listed since
- Status
- Available
- Acceptance
- Available in consultation
Construction
- Kind of house
- Single-family home, linked semi-detached residential property
- Building type
- Resale property
- Year of construction
- 1983
- Type of roof
- Gable roof
Surface areas and volume
- Areas
- Living area
- 121 m²
- Exterior space attached to the building
- 15 m²
- External storage space
- 5 m²
- Plot size
- 201 m²
- Volume in cubic meters
- 423 m³
Layout
- Number of rooms
- 7 rooms (4 bedrooms)
- Number of bath rooms
- 1 bathroom and 1 separate toilet
- Bathroom facilities
- Double sink, walk-in shower, and toilet
- Number of stories
- 3 stories
- Facilities
- Skylight, optical fibre, passive ventilation system, and sliding door
Energy
- Energy label
- Heating
- CH boiler
- Hot water
- CH boiler
- CH boiler
- Intergas (gas-fired combination boiler, in ownership)
Cadastral data
- HENGELO T 3749
- Cadastral map
- Area
- 201 m²
- Ownership situation
- Full ownership
Exterior space
- Garden
- Back garden and front garden
- Back garden
- 96 m² (12.00 metre deep and 8.00 metre wide)
- Garden location
- Located at the southwest
Storage space
- Shed / storage
- Detached wooden storage
- Facilities
- Electricity
Parking
- Type of parking facilities
- Parking on private property
Photos 51
Floorplans 4
© 2001-2025 funda



















































