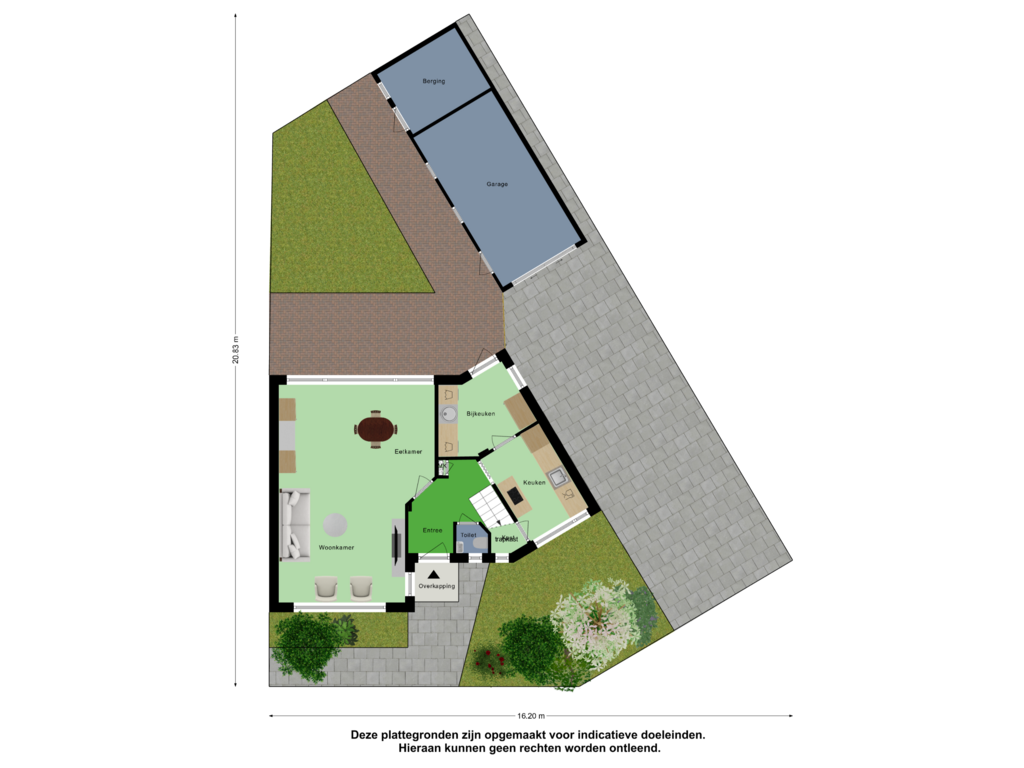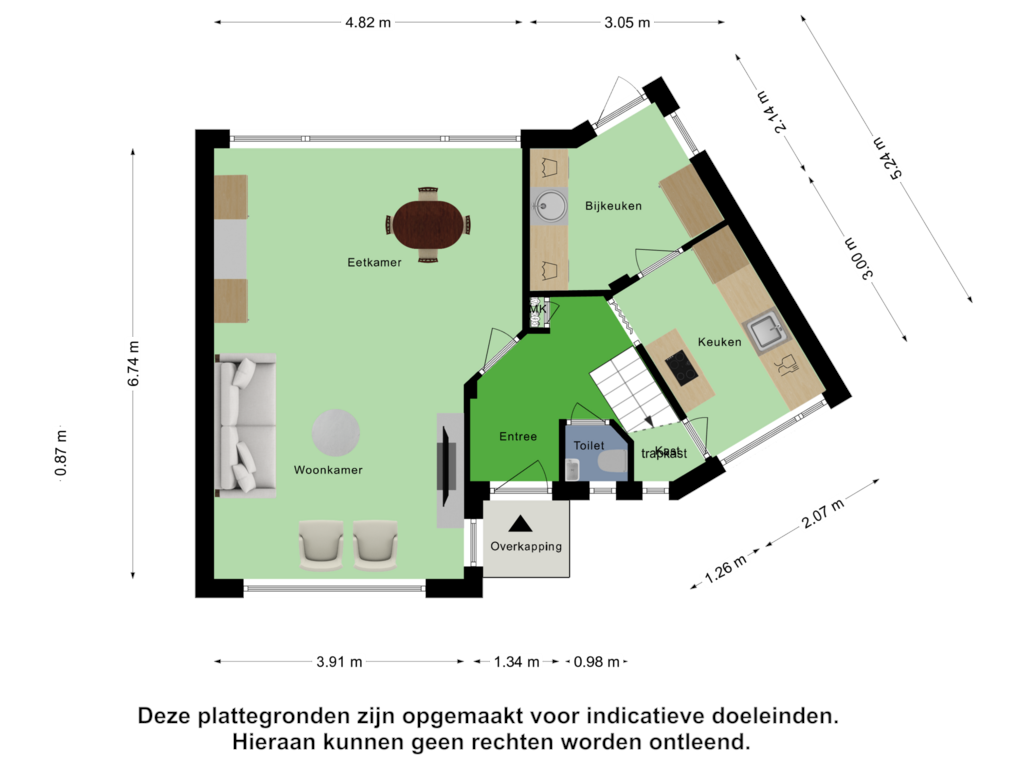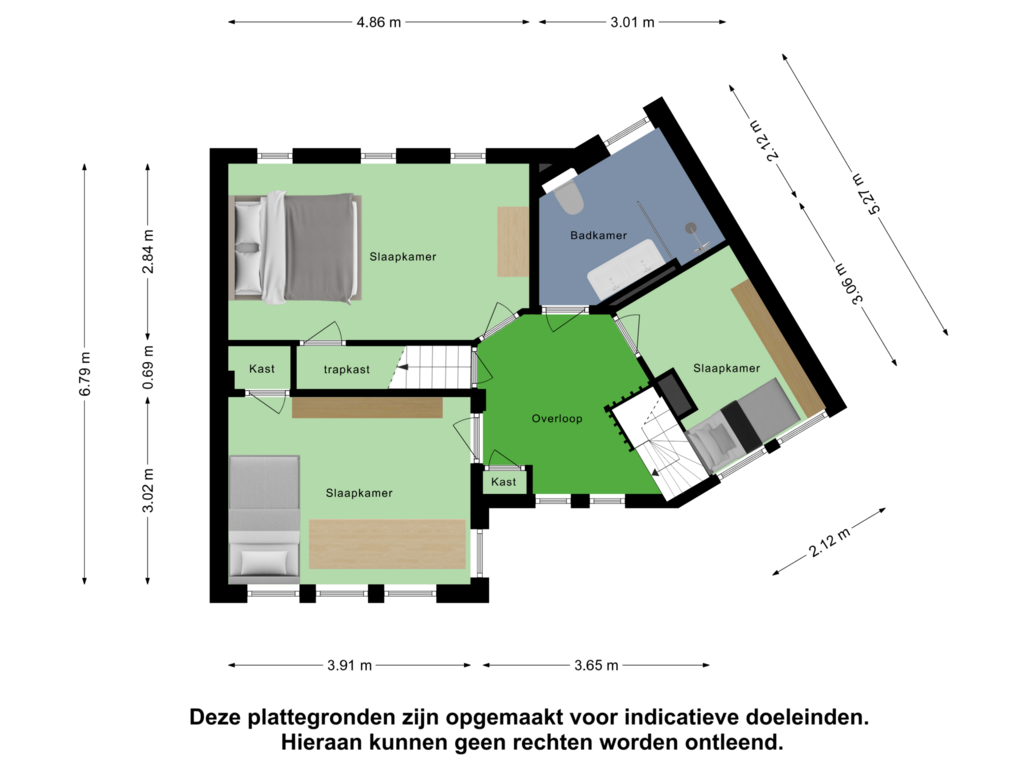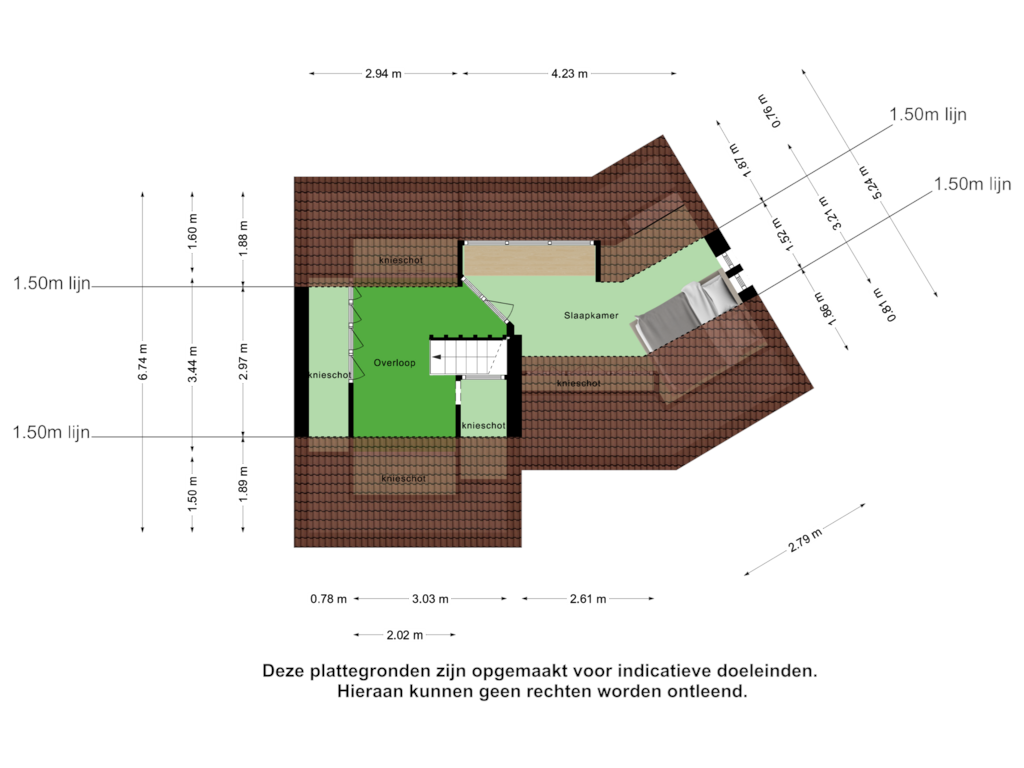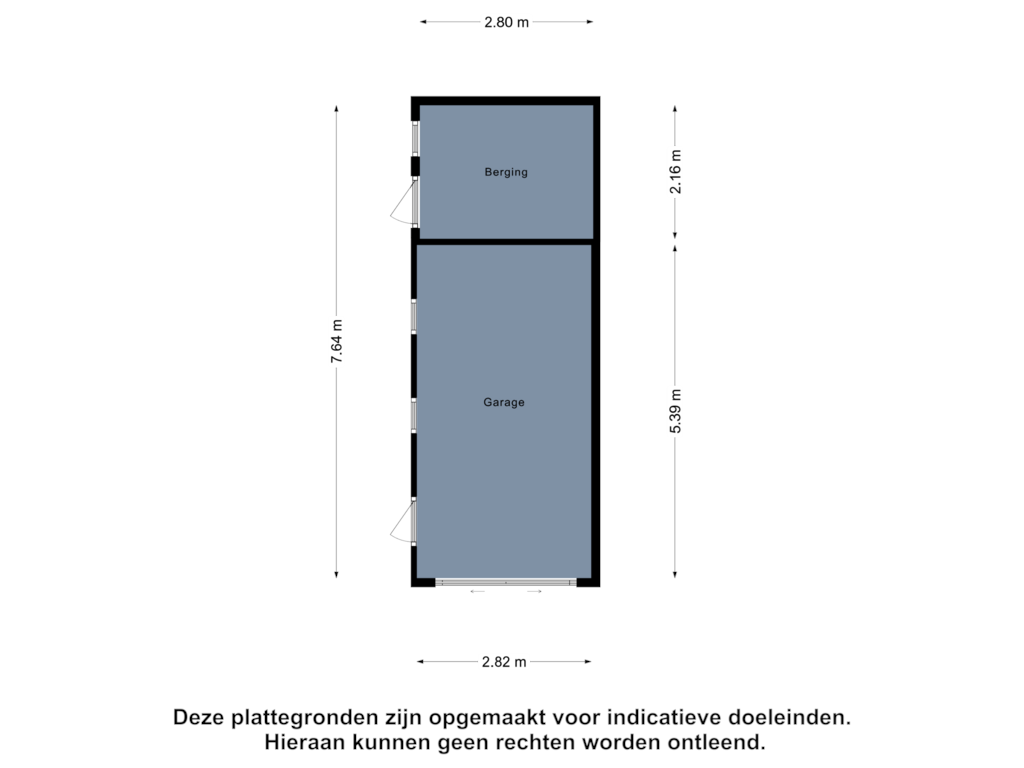This house on funda: https://www.funda.nl/en/detail/koop/hengelo-ov/huis-geraniumstraat-30/43750895/
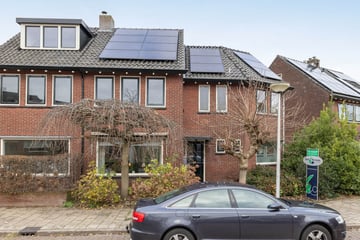
Geraniumstraat 307555 CB Hengelo (OV)Woolde
€ 359,000 k.k.
Eye-catcherUitstekend geïsoleerd, 14 zonnepanelen, garage en 4 slaapkamers.
Description
Deze sfeervolle twee-onder-één-kapwoning met garage ligt in de geliefde karaktervolle wijk "Bloemenbuurt" en heeft alle elementen die je verwacht bij een vooroorlogse woning, maar wel met het comfort van nu.
Deze in de typische jaren "30 stijl" uitgevoerde woning is gebouwd in 1939 en is door de jaren uitstekend geïsoleerd. De woning beschikt onder meer over energielabel B, 14 zonnepanelen, een moderne badkamer, 4 ruime slaapkamers en over veel originele details zoals granitovloer, fraaie glas-in-lood ramen en paneeldeuren.
Kortom absoluut een bezichtiging waard!
Indeling:
Begane grond:
Overdekte entree, hal, toiletruimte met vrijhangend toilet en fontein, royale woonkamer met veel lichtinval en grote raampartijen, gesloten keuken v.v. diverse inbouwapparatuur, ruime bijkeuken met aansluitingen voor wasapparatuur, cv-opstelling en deur naar het terras.
Eerste verdieping:
Ruime lichte overloop met glas-in-lood ramen, 3 volwaardige slaapkamers waarvan 2 voorzien van vaste kast, moderne badkamer met inloopdouche, dubbele wastafel met meubel en vrijhangend toilet.
Tweede verdieping:
Middels vaste trap te bereiken, riante overloop, royale 4e slaapkamer met dakkapel en veel extra bergruimte.
Bijzonderheden:
* Bouwjaar: 1939;
* Woonoppervlakte: 123 m²;
* Inhoud woonhuis 442 m³;
* Perceelgrootte: 202 m²;
* Energielabel B;
* De woning is voorzien van muurisolatie in 2020, met Knauf Supafil wol;
* Houten dakbeschot v.v. dakisolatie in 2005;
* In 2021 zijn 14 zonnepanelen geplaatst (à 345 Wp);
* Badkamer vernieuwd in 2021;
* Parkeren op eigen grond met laadpaal;
* Kozijnen grotendeels v.v. hr+ en hr++ glas;
* Verwarming middel hr-ketel, type Remeha Tzerra, bouwjaar 2015, lease;
* Dakkapel geplaatst in 2004;
* Bij koop is een waarborgsom/bankgarantie vereist van 10 % van de koopsom.
Features
Transfer of ownership
- Asking price
- € 359,000 kosten koper
- Asking price per m²
- € 2,919
- Original asking price
- € 375,000 kosten koper
- Listed since
- Status
- Available
- Acceptance
- Available in consultation
Construction
- Kind of house
- Single-family home, double house
- Building type
- Resale property
- Year of construction
- 1939
- Type of roof
- Hipped roof covered with roof tiles
Surface areas and volume
- Areas
- Living area
- 123 m²
- Exterior space attached to the building
- 2 m²
- External storage space
- 22 m²
- Plot size
- 202 m²
- Volume in cubic meters
- 442 m³
Layout
- Number of rooms
- 6 rooms (4 bedrooms)
- Number of bath rooms
- 1 bathroom and 1 separate toilet
- Bathroom facilities
- Double sink, walk-in shower, and toilet
- Number of stories
- 3 stories
- Facilities
- Mechanical ventilation, passive ventilation system, TV via cable, and solar panels
Energy
- Energy label
- Insulation
- Roof insulation, mostly double glazed, energy efficient window and insulated walls
- Heating
- CH boiler
- Hot water
- CH boiler
- CH boiler
- TZERRA M 28C PLUS CW4 (gas-fired combination boiler from 2015, lease)
Cadastral data
- HENGELO L 685
- Cadastral map
- Area
- 202 m²
- Ownership situation
- Full ownership
Exterior space
- Location
- In residential district
- Garden
- Back garden, front garden and side garden
- Back garden
- 90 m² (10.00 metre deep and 9.00 metre wide)
- Garden location
- Located at the southwest with rear access
Garage
- Type of garage
- Parking place and detached brick garage
- Capacity
- 1 car
- Facilities
- Electricity
Parking
- Type of parking facilities
- Parking on private property
Photos 31
Floorplans 5
© 2001-2024 funda































