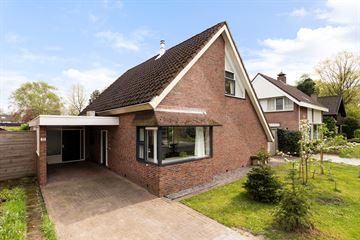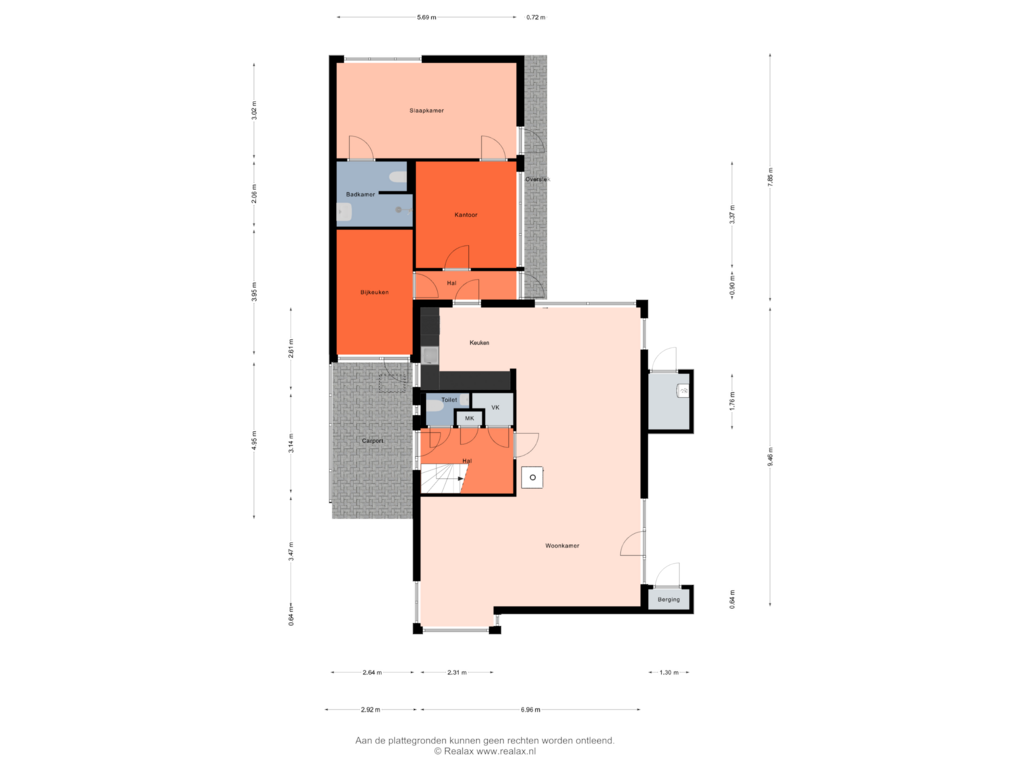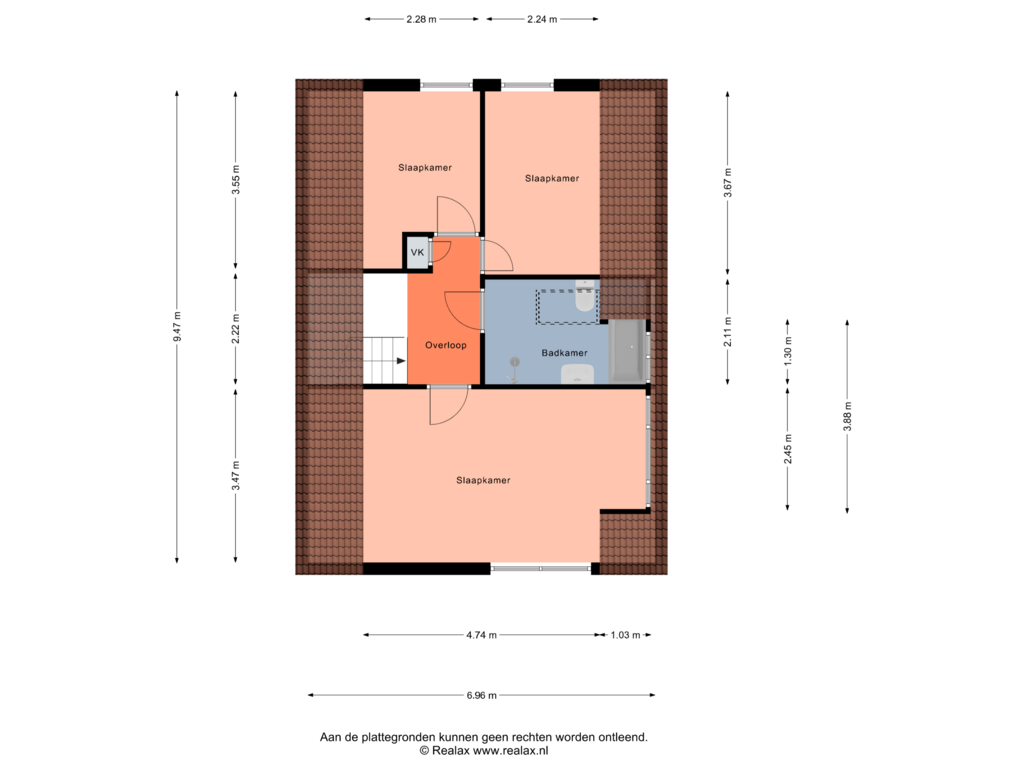
Isaäc da Costastraat 227552 VV Hengelo (OV)Groot Driene-Zuid
€ 597,500 k.k.
Description
Ruim en levensloopbestendig wonen in een rustige woonomgeving, dat is wat deze vrijstaande woning in Groot Driene te bieden heeft.
De Isaäc da Costastraat 22 is gelegen aan een verkeersluwe straat en beschikt over een rustige ligging, veel groen en overwegend vrijstaande woningen op royale percelen. De woning is gerealiseerd in 1974, beschikt over een ruime oprit voor meerdere auto's, 4 slaapkamers en 2 badkamers waarvan 1 slaapkamer op de begane grond met aangrenzende badkamer. Het beschikt tevens over een kantoor welke mogelijkheden biedt voor werken aan huis als praktijk aan huis.
Benieuwd geworden? Kom dan eens kijken bij de Isaäc da Costastraat 22 in Hengelo.
De ligging van de woning is perfect te noemen, omringd door veel groen en met diverse voorzieningen in de nabije omgeving, zoals winkels, scholen en uitvalswegen. Zowel het stadscentrum van Hengelo, als de Universiteit van Twente, bevinden zich op enkele minuten afstand.
Indeling
Begane grond
Carport, hal met toilet, meterkast, vaste kast en trapopgang naar de eerste verdieping, lichte ruime woonkamer met toegang tot de tuin, halfopen keuken met toegang middels schuifpui tot de achtertuin, via de achtergelegen hal is er toegang tot de bijkeuken, het kantoor en de slaapkamer voorzien van airconditioning en aangrenzende moderne badkamer.
Eerste verdieping
Overloop, ruime badkamer, drie slaapkamers waarvan een slaapkamer voorzien is van een airconditioning.
Tuin
Sauna, jacuzzi en bergingen: De tuin is gesitueerd op het zuidoosten en aangelegd met bestrating, beplanting en gazon.
Bijzonderheden
- bouwjaar 1974;
- woonoppervlakte ca. 163 m²;
- inhoud ca. 597 m³;
- perceeloppervlakte ca. 375 m²;
- beschikt over 14 zonnepanelen;
- sauna/schuur nieuw gebouwd in 2022;
- CV-ketel Nefit ProLine NXT CW4 (2023, eigendom);
- aanvaarding in overleg.
- energielabel C
In de koopakte zullen de navolgende zaken worden opgenomen:
- Partijen zijn pas gebonden niet eerder dan dat er een schriftelijke koopovereenkomst is getekend door partijen (schriftelijkheidsvereiste).
- Voor woningen ouder dan 30 jaar is de ouderdomsclausule van toepassing.
- Voor woningen gebouwd voor 1993 is de asbestclausule van toepassing.
- Het stellen van een bankgarantie/waarborgsom ter grootte van 10% van de koopsom.
Features
Transfer of ownership
- Asking price
- € 597,500 kosten koper
- Asking price per m²
- € 3,666
- Listed since
- Status
- Available
- Acceptance
- Available in consultation
Construction
- Kind of house
- Single-family home, detached residential property
- Building type
- Resale property
- Year of construction
- 1974
- Type of roof
- Gable roof covered with asphalt roofing
Surface areas and volume
- Areas
- Living area
- 163 m²
- Other space inside the building
- 3 m²
- Exterior space attached to the building
- 15 m²
- Plot size
- 375 m²
- Volume in cubic meters
- 597 m³
Layout
- Number of rooms
- 7 rooms (4 bedrooms)
- Number of bath rooms
- 2 bathrooms and 1 separate toilet
- Bathroom facilities
- Sauna, 2 showers, 2 toilets, 2 sinks, and washstand
- Number of stories
- 2 stories
- Facilities
- Air conditioning, outdoor awning, optical fibre, passive ventilation system, rolldown shutters, sauna, sliding door, and TV via cable
Energy
- Energy label
- Insulation
- Roof insulation, energy efficient window, insulated walls and floor insulation
- Heating
- CH boiler and wood heater
- Hot water
- CH boiler
- CH boiler
- Nefit ProLine NXT CW4 (2023, in ownership)
Cadastral data
- HENGELO OVERIJSSEL M 2778
- Cadastral map
- Area
- 375 m²
- Ownership situation
- Full ownership
Exterior space
- Garden
- Back garden, front garden and side garden
- Back garden
- 135 m² (12.00 metre deep and 15.00 metre wide)
- Garden location
- Located at the southeast with rear access
Parking
- Type of parking facilities
- Parking on private property
Photos 48
Floorplans 2
© 2001-2024 funda

















































