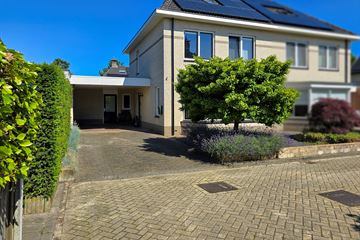This house on funda: https://www.funda.nl/en/detail/koop/hengelo-ov/huis-jurastraat-6/43659408/

Description
WEGENS DE GROTE AANTALLEN AANVRAGEN IS HET NIET MEER MOGELIJK NIEUWE BEZICHTIGINGEN IN TE PLANNEN.
Modern wooncomfort en instapklaar!
Stap binnen in deze ruime twee-onder-een-kapwoning gelegen aan de Jurastraat 6 in de wijk Vossenbeld-Noord. Met zijn bouwjaar van 1999 en energielabel A ben je verzekerd van een comfortabele woning die helemaal aangepast is aan de eisen van vandaag.
Energiezuinig en stijlvol.
Deze energiezuinige eengezinswoning, op een perceel van 265 m2, straalt warmte en gezelligheid uit. Dankzij de zonnepanelen ben je niet alleen milieubewust bezig, maar bespaar je ook nog eens op je energierekening. De woning is voorzien van een energieprestatieadvies en heeft de bouwkundige keuring top doorstaan, waardoor je met een gerust hart kunt genieten van je nieuwe thuis.
Ruimte en comfort op maat.
Met een inhoud van 518 m3 biedt deze woning alle ruimte die je nodig hebt. Het in 2019 vernieuwde toilet, de vloeren, de woonkeuken waarin alle benodigde apparatuur is geïnstalleerd en de badkamer zorgen voor een moderne en sfeervolle uitstraling.
Ideaal voor jonge gezinnen, starters en doorstromers
De Vossenbelt-Noord wijk staat bekend om zijn perfecte ligging en deze woning vormt geen uitzondering. Met ruimte voor 2 auto's op de oprit, een voortuin en een achtertuin met overkapping, heb je alle ruimte om van het buiten te genieten. De tweede verdieping met een extra slaapkamer, stookruimte en hobbykamer biedt mogelijkheden op maat voor iedereen.
Deze woning is een ideale match voor jonge gezinnen, starters en doorstromers die op zoek zijn naar modern wooncomfort in een aangename omgeving.
Plan gerust een bezichtiging in.
Indeling
Begane grond
Hal, entree, trapopgang, meterkast, toiletruimte met wandcloset en fonteintje en toegang tot de ruime woonkamer met erker.
Vanuit het eetgedeelte heb je zowel toegang naar de tuin via de openslaande tuindeuren als ook naar de woonkeuken met alle inbouwapparatuur van het merk Bauwknecht, en een eetbar waarin veel bergruimte door de ruime lades.
De bijkeuken wordt momenteel gebruikt als werk/kantoorruimte.
Vanuit deze werkkamer kun je naar de tuin als ook naar de garage die op dit moment dienst doet als ruime provisieruimte. Vanuit deze ruimte heb je toegang tot zowel de tuin als naar de voorzijde oprit.
Eerste verdieping
Aan de overloop grenzen 3 slaapkamers waarvan 1 kamer als inloop-kleedkamer is ingericht.
De vernieuwde badkamer heeft een luxe uitstraling met een ruime inloopdouche, dubbele wastafels en een wandcloset.
Deze ruimte wordt verwarmd door een energiezuinige elektrische designradiator.
Via vaste trap te bereiken
Tweede verdieping
De tweede verdieping is opnieuw ingedeeld en door een timmerbedrijf afgetimmerd waardoor er een slaapkamer, een aparte stookruimte waar zich ook de wasmachine aansluiting bevindt en een hobbyruimte is ontstaan.
Achter de knieschotten is veel bergruimte aanwezig.
Tuin
Zowel aan de voorzijde als aan de achterzijde is er tuin.
In de tuin achter is een ruime overkapping geplaatst.
Bijzonderheden
Perceeloppervlakte 265 m²;
Woonoppervlakte 144,2 ;
Bruto vloeroppervlakte 192,4 m²;
Inhoud 518 m³;
11 zonnepanelen;
Vloer begane grond hal, toilet, woonkamer en woonkeuken vloerverwarming (2019);
Woonkeuken in 2019 vernieuwd, alle apparatuur merk Bauwknecht;
Nieuwe luxe badkamer (2019);
Tweede verdieping opnieuw ingedeeld (2019);
Groepenkast 11 groepen waarvan 1 krachtstroom t.b.v. koken en 1 groep t.b.v. de PV panelen;
In totaal 3 aardlekschakelaars;
CV ketel, Nefit Proline HR, december 2019;
Platte daken garage en erker vervangen (juni 2024);
Alarminstallatie (ter overname);
Ruime overkapping in de tuin achter.
Mogelijkheid voor parkeren 2 auto's op de eigen oprit.
Features
Transfer of ownership
- Last asking price
- € 485,000 kosten koper
- Asking price per m²
- € 3,345
- Status
- Sold
Construction
- Kind of house
- Single-family home, double house
- Building type
- Resale property
- Year of construction
- 1999
- Specific
- With carpets and curtains
- Type of roof
- Hipped roof covered with asphalt roofing and roof tiles
- Quality marks
- Bouwkundige Keuring and Energie Prestatie Advies
Surface areas and volume
- Areas
- Living area
- 145 m²
- Exterior space attached to the building
- 23 m²
- Plot size
- 265 m²
- Volume in cubic meters
- 518 m³
Layout
- Number of rooms
- 6 rooms (5 bedrooms)
- Number of bath rooms
- 1 bathroom and 1 separate toilet
- Bathroom facilities
- Walk-in shower, toilet, underfloor heating, and washstand
- Number of stories
- 3 stories
- Facilities
- Alarm installation, skylight, optical fibre, mechanical ventilation, passive ventilation system, and solar panels
Energy
- Energy label
- Insulation
- Roof insulation, energy efficient window and insulated walls
- Heating
- CH boiler and partial floor heating
- Hot water
- CH boiler
- CH boiler
- Nefit Proline NxT HRC 30/ CW5 CT (gas-fired combination boiler from 2019, in ownership)
Cadastral data
- HENGELO (O) U 1745
- Cadastral map
- Area
- 265 m²
- Ownership situation
- Full ownership
Exterior space
- Location
- Alongside a quiet road, sheltered location and in residential district
- Garden
- Back garden and front garden
- Back garden
- 76 m² (8.00 metre deep and 9.50 metre wide)
- Garden location
- Located at the northwest
Garage
- Type of garage
- Built-in
- Capacity
- 1 car
- Facilities
- Electricity and running water
- Insulation
- Roof insulation and insulated walls
Parking
- Type of parking facilities
- Parking on private property and public parking
Photos 98
© 2001-2024 funda

































































































