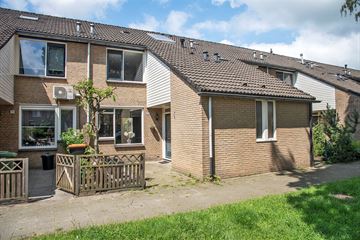
Description
Klaar om te klussen in deze tussenwoning die in een kindvriendelijke omgeving ligt? Dit huis wacht op jou!
Ontdek deze tussenwoning in een kindvriendelijke buurt! Met 3 slaapkamers en de mogelijkheid om een 4e slaapkamer te creëren op de zolderverdieping, biedt dit huis alle ruimte dat een groeiend gezin nodig heeft. De aangebouwde stenen berging biedt extra opslagruimte.
De locatie:
De woning bevindt zich in de gewilde woonwijk Hasseler Es. Een vriendelijke buurt die perfect is voor gezinnen, met een nabijgelegen speeltuin. Deze wijk staat bekend om zijn ruime groene omgeving en diverse voorzieningen, waaronder scholen, openbaar vervoer, gemakkelijke toegang tot uitvalswegen en verschillende sport- en recreatiemogelijkheden. Het winkelcentrum in de buurt biedt een diversiteit aan winkels, waardoor het gemakkelijk is om alle dagelijkse benodigdheden te vinden en het is zelfs op loopafstand bereikbaar.
Makelaar aan het woord: "Stap binnen, voel je thuis. Dit is waar jouw verhaal begint"
Indeling van de woning:
Begane grond: entree/ hal, meterkast, vaste kast, toilet met fonteintje, trapopgang naar eerste verdieping, woonkamer, half open keuken voorzien van keramische kookplaat, afzuigkap, oven, koel-vriescombinatie en vaatwasser.
Eerste verdieping: overloop met trapopgang naar tweede verdieping, 3 slaapkamers, badkamer met douche, toilet, wastafel en wasmachineaansluiting.
Tweede verdieping: ruime zolder waar de Cv-installatie is geïnstalleerd, dakramen en hier is ruimte voor een extra slaapkamer.
Tuin: Deze tuin gelegen op het westen, biedt een heerlijke plek om van de zon te genieten te midden van groen.
Bouwkundig gekeurd: volledig op de hoogte.
Van deze woning hebben wij alvast een bouwkundig rapport laten opstellen.
Hierdoor ben je meteen zo volledig mogelijk geïnformeerd over de staat van deze woning. Handig toch?!
Nog interessant om te weten:
Bouwjaar: 1978
Perceeloppervlakte: 137 m2
Woonoppervlakte: 110 m2
Inhoud: 430 m3
Isolatie: dakisolatie, muurisolatie en gedeeltelijk dubbelglas
Energielabel: C
Cv-installatie: Vaillant 1998 in eigendom
De tekeningen, maten, oppervlakte en inhoud zijn indicatief, hieraan kunnen geen rechten worden ontleend.
In de koopakte wordt een 10% waarborgsom of bankgarantie opgenomen.
Features
Transfer of ownership
- Last asking price
- € 225,000 kosten koper
- Asking price per m²
- € 2,045
- Status
- Sold
Construction
- Kind of house
- Single-family home, row house
- Building type
- Resale property
- Year of construction
- 1978
- Specific
- Partly furnished with carpets and curtains and renovation project
- Type of roof
- Gable roof covered with roof tiles
- Quality marks
- Bouwkundige Keuring
Surface areas and volume
- Areas
- Living area
- 110 m²
- Other space inside the building
- 12 m²
- Exterior space attached to the building
- 2 m²
- Plot size
- 137 m²
- Volume in cubic meters
- 430 m³
Layout
- Number of rooms
- 4 rooms (3 bedrooms)
- Number of bath rooms
- 1 bathroom and 1 separate toilet
- Bathroom facilities
- Shower, toilet, and sink
- Number of stories
- 2 stories and an attic
- Facilities
- Outdoor awning, skylight, optical fibre, mechanical ventilation, and passive ventilation system
Energy
- Energy label
- Insulation
- Roof insulation, partly double glazed and insulated walls
- Heating
- CH boiler
- Hot water
- CH boiler and solar boiler
- CH boiler
- Vaillant (gas-fired combination boiler from 1998, in ownership)
Cadastral data
- HENGELO OVERIJSSEL T 6610
- Cadastral map
- Area
- 137 m²
- Ownership situation
- Full ownership
Exterior space
- Location
- Alongside a quiet road and in residential district
- Garden
- Back garden and front garden
- Back garden
- 62 m² (11.40 metre deep and 5.40 metre wide)
- Garden location
- Located at the west with rear access
Storage space
- Shed / storage
- Attached brick storage
- Facilities
- Electricity and running water
Parking
- Type of parking facilities
- Public parking
Photos 35
© 2001-2024 funda


































