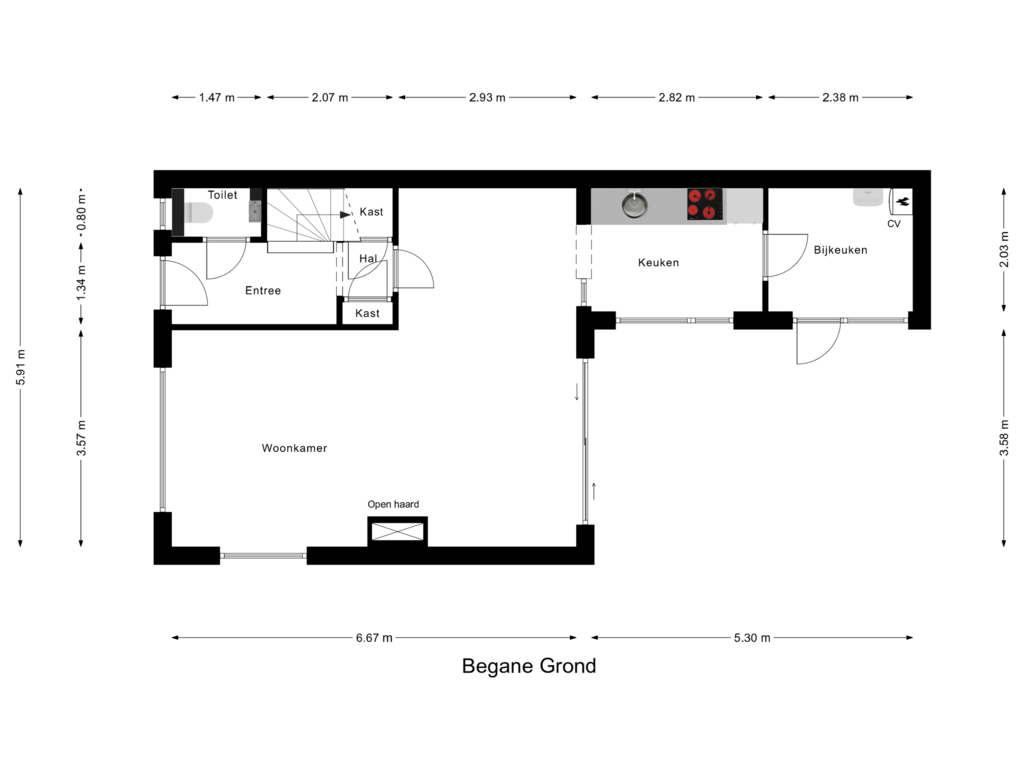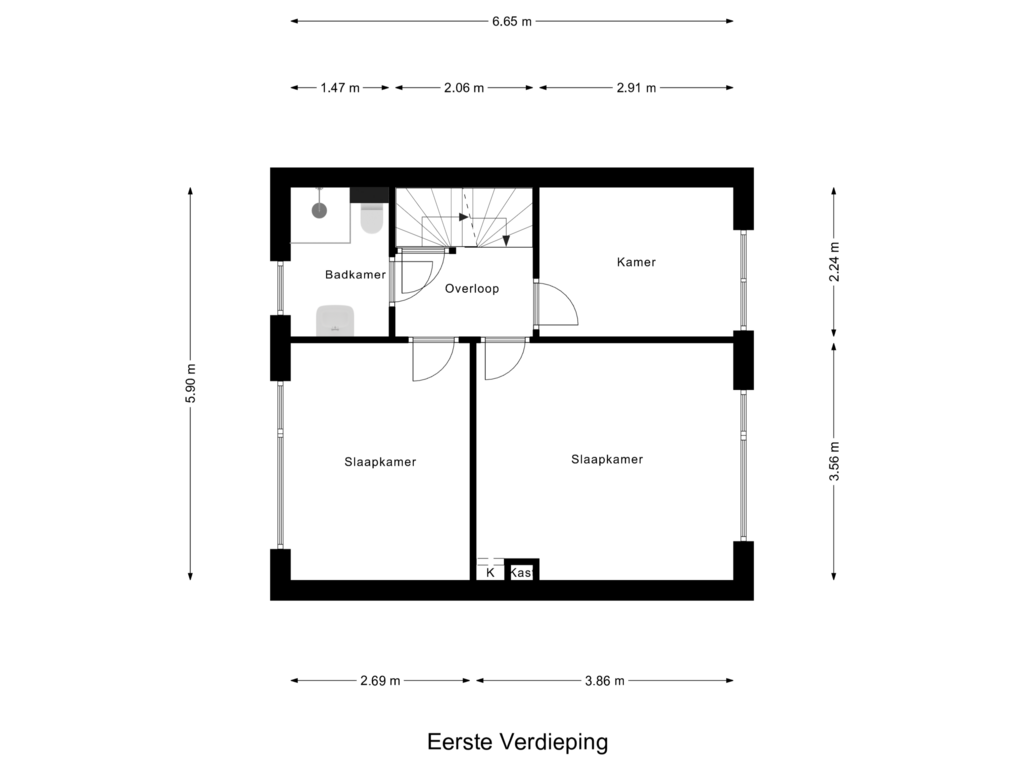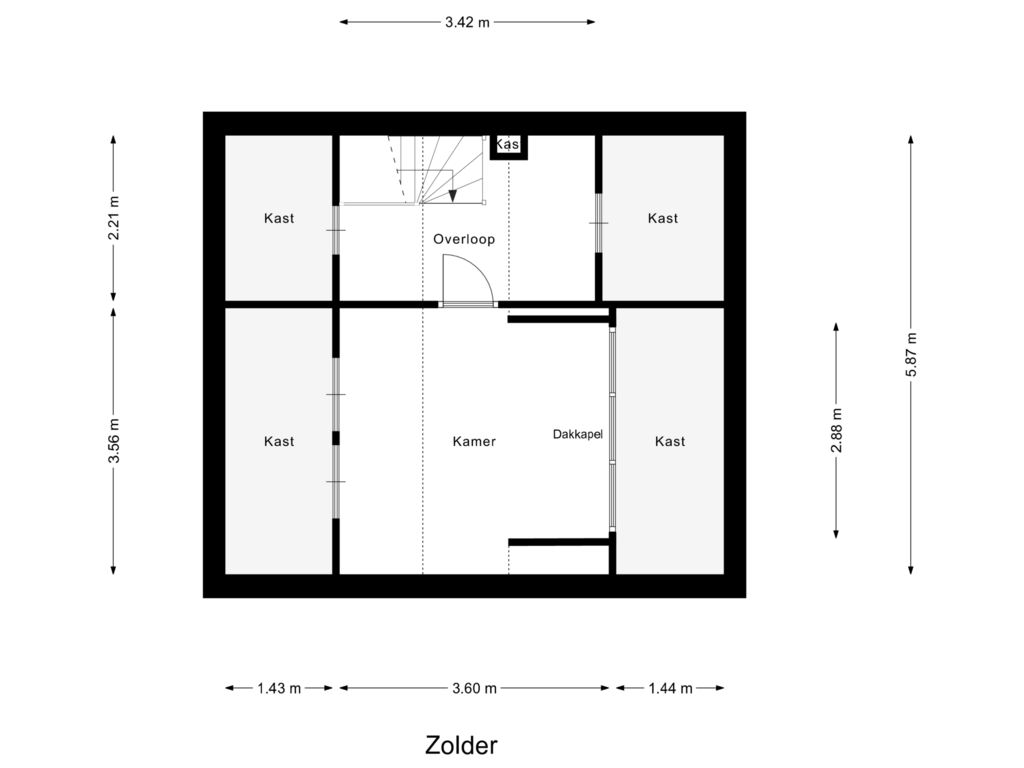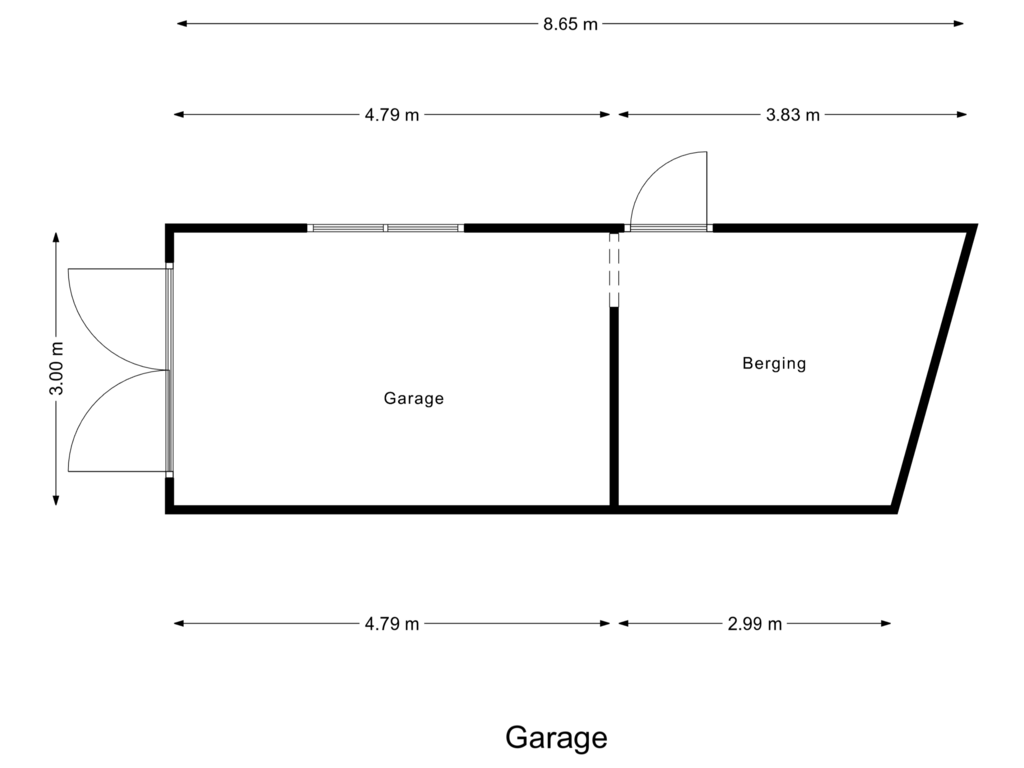This house on funda: https://www.funda.nl/en/detail/koop/hengelo-ov/huis-plutostraat-15/43736250/
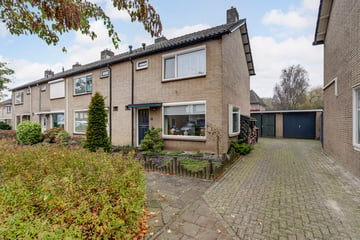
Description
Uitgebreide hoekwoning met garage en tuin op het westen
Aan deze rustige doodlopende weg tref je deze stijlvolle uitgebouwde hoekwoning met vrijstaande garage en zonnige tuin op het westen. Het gezellige centrum van Hengelo is gemakkelijk bereikbaar per fiets en in de directe omgeving vind je ook scholen, speelplekken en diverse winkels. Parkeren kan eenvoudig op eigen terrein of op straat.
De huidige bewoner heeft hier 47 jaar met veel plezier gewoond, wat de fijne woonomgeving goed illustreert. Dankzij de dakkapel op de zolder zijn er 4 slaapkamers aanwezig en de bijkeuken biedt extra praktische opslagruimte. Voor de hobbyist of liefhebber van oldtimers is de vrijstaande garage een uitkomst. In de garage is zelfs een extra tussenmuur gemaakt, waardoor er nog meer bergruimte beschikbaar is. De garage zelf is maar liefst 8,65 meter diep en 3 meter breed, bieden veel ruimte.
Begane grond:
Via de ruime entreehal met toilet bereik je de lichte woonkamer aan de straatzijde. Aan de achterzijde is voldoende plaats voor een eethoek, met aansluitend de praktische keuken en handige bijkeuken.
Eerste verdieping:
Via de overloop liggen drie slaapkamers en de complete badkamer met inloopdouche, wastafel en tweede toilet.
Tweede verdieping:
De vaste trap leidt naar deze ruime zolderkamer met dakkapel, die ook als extra slaapkamer gebruikt kan worden (deze vierkante meters zijn niet meegenomen in het woonoppervlakte).
Kortom, een uitstekend onderhouden hoekwoning met veel praktische en comfortabele woonruimte, ideaal voor het gezinsleven. Neem snel een kijkje en ontdek deze fijne plek om thuis te komen.
Features
Transfer of ownership
- Asking price
- € 300,000 kosten koper
- Asking price per m²
- € 3,333
- Listed since
- Status
- Under offer
- Acceptance
- Available in consultation
Construction
- Kind of house
- Single-family home, corner house
- Building type
- Resale property
- Year of construction
- 1968
- Type of roof
- Gable roof
Surface areas and volume
- Areas
- Living area
- 90 m²
- Other space inside the building
- 11 m²
- External storage space
- 25 m²
- Plot size
- 198 m²
- Volume in cubic meters
- 376 m³
Layout
- Number of rooms
- 5 rooms (4 bedrooms)
- Number of bath rooms
- 1 bathroom
- Bathroom facilities
- Walk-in shower, toilet, and washstand
- Number of stories
- 3 stories
- Facilities
- Outdoor awning and passive ventilation system
Energy
- Energy label
- Insulation
- Roof insulation, mostly double glazed and floor insulation
- Heating
- CH boiler
- Hot water
- CH boiler
- CH boiler
- Remeha (in ownership)
Cadastral data
- HENGELO P 1467
- Cadastral map
- Area
- 198 m²
- Ownership situation
- Full ownership
Exterior space
- Location
- Alongside a quiet road and in residential district
- Garden
- Back garden and front garden
- Back garden
- 72 m² (12.00 metre deep and 6.00 metre wide)
- Garden location
- Located at the west with rear access
Storage space
- Shed / storage
- Built-in
Garage
- Type of garage
- Detached brick garage
- Capacity
- 1 car
- Facilities
- Electricity
Parking
- Type of parking facilities
- Parking on private property
Photos 37
Floorplans 4
© 2001-2025 funda





































