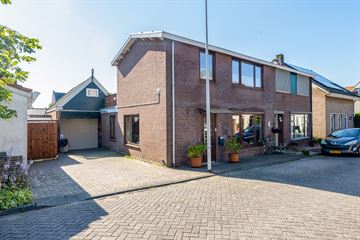This house on funda: https://www.funda.nl/en/detail/koop/herkingen/huis-nieuwstraat-3/43652634/

Description
In een gezellige buurt in Herkingen mogen we u deze energiezuinige 2-onder-1 kap woning aanbieden. De woning heeft een gezellige woon-/eetkamer, een keuken, een kantoor/slaapkamer en de badkamer op de begane grond. Op de eerste verdieping zijn drie slaapkamers. De tuin is gelegen op het zuidoosten.
INDELING
Begane grond:
De entreehal, met trapopgang, geeft toegang tot de woonkamer. De gezellige woonkamer is aan de voorzijde van de woning gelegen en voorzien van een plavuizen vloer met vloerverwarming. De grote raampartijen zorgen voor veel lichtinval. Aan de achterzijde bevindt zich de eetkamer. De eetkamer is voorzien van een laminaatvloer en een deur naar de achtertuin. Ook hier zorgen de grote raampartijen voor veel lichtinval en zicht op de tuin. De hoekkeuken, bereikbaar vanuit de woonkamer, is voorzien van veel opbergruimte en diverse apparatuur: kookplaat, afzuigkap, combi-oven, koel-/vriescombinatie en vaatwasser. Vanuit de keuken is de achtergelegen hal bereikbaar. De hal geeft toegang tot de badkamer, het kantoor en de oprit. De prachtige, luxe badkamer is voorzien van een heerlijk ligbad, een douche, een dubbele wastafel met badmeubel, inbouwspots en vloerverwarming. Het ruime kantoor is voorzien van een laminaatvloer, een vaste kast, de trap naar de verdieping boven het kantoor en een deur naar de tuin. Het kantoor en de verdieping zijn ook geschikt als bijvoorbeeld slaap- of hobbykamer.
Eerste verdieping:
De overloop geeft toegang tot de drie slaapkamers. De overloop en de slaapkamers zijn voorzien van een laminaatvloer. De slaapkamer rechts achter is voorzien van een grote vaste kast. De slaapkamer links achter geeft toegang tot het zeer ruime dakterras, gelegen op het zuidoosten. Het is hier heerlijk vertoeven.
Tuin:
De achtertuin, gelegen op het zuidoosten, is heerlijk beschut. De tuin is voorzien van bestrating en daardoor onderhoudsarm.
Bijzonderheden:
– Energiezuinige woning
– Vloerverwarming in woon-/eetkamer, keuken en badkamer
– Kantoor op de begane grond, deze ruimte is ook geschikt als bijvoorbeeld slaapkamer
– Drie slaapkamers op de eerste verdieping
– 17 zonnepanelen
– Jachthaven op loopafstand
Features
Transfer of ownership
- Last asking price
- € 350,000 kosten koper
- Asking price per m²
- € 2,734
- Status
- Sold
Construction
- Kind of house
- Single-family home, double house
- Building type
- Resale property
- Year of construction
- 1920
- Type of roof
- Gable roof covered with roof tiles
Surface areas and volume
- Areas
- Living area
- 128 m²
- Exterior space attached to the building
- 28 m²
- Plot size
- 174 m²
- Volume in cubic meters
- 467 m³
Layout
- Number of rooms
- 5 rooms (4 bedrooms)
- Number of bath rooms
- 1 bathroom and 1 separate toilet
- Bathroom facilities
- Shower, bath, toilet, and sink
- Number of stories
- 2 stories
- Facilities
- Solar panels
Energy
- Energy label
- Insulation
- Roof insulation, energy efficient window, insulated walls and floor insulation
- Heating
- Heat pump
- Hot water
- Electrical boiler
Cadastral data
- DIRKSLAND F 457
- Cadastral map
- Area
- 174 m²
- Ownership situation
- Full ownership
Exterior space
- Location
- Alongside a quiet road
- Garden
- Back garden and front garden
- Back garden
- 67 m² (6.80 metre deep and 9.80 metre wide)
- Garden location
- Located at the southeast
- Balcony/roof terrace
- Balcony present
Parking
- Type of parking facilities
- Parking on private property
Photos 62
© 2001-2025 funda





























































