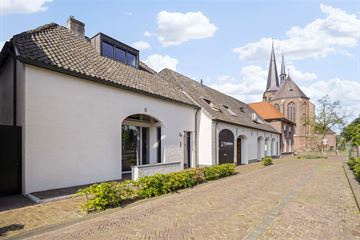This house on funda: https://www.funda.nl/en/detail/koop/herpen/huis-st-hubertusstraat-1/43510085/

Description
Bent u op zoek naar een luxe, ruime woning met een indrukwekkende combinatie van wooncomfort en werkmogelijkheden? Deze unieke woning aan de Sint Hubertusstraat 1 in Herpen biedt alles wat u nodig heeft en meer. Met een vraagprijs van € 795.000,- inclusief een riante garage/ werkplaats, is dit huis ideaal voor gezinnen en professionals.
Riante Woning met Hoogwaardige Afwerking
Geheel nieuw gebouwd in 1994 en voltooid in 1996, met respect voor de historie, straalt deze woning moderniteit en duurzaamheid uit. In 2012 werd de woonkamer uitgebouwd, waardoor een royale leefruimte ontstond met veel natuurlijk licht. Het energielabel B, gecombineerd met hoogwaardige isolatiematerialen, zorgt voor een energiezuinige en comfortabele leefomgeving.
De woning beschikt over een woonoppervlak van maar liefst 230 m², verdeeld over diverse stijlvolle en functionele ruimtes. De woonkamer is voorzien van een leisteenvloer met vloerverwarming, ideaal voor koude winterdagen. De keuken, vernieuwd in 2018, is volledig uitgerust met moderne apparatuur en biedt een fijne plek voor culinaire creativiteit.
Uitstekende Werk- en Opslagmogelijkheden
De bij de woning behorende garage en werkplaats, gebouwd in 2005 en uitgebouwd in 2015, bieden maar liefst 66 m² extra ruimte. De garage beschikt over een geïsoleerde betonvloer en kalkzandstenen tussenwanden. De garage werkplaats is perfect voor mensen met een beroep aan huis, hobbyisten of voor extra opslagruimte.
Prachtige Buitenruimtes
De op het zuidoosten gelegen tuin biedt een oase van rust en privacy. De glazen en stalen veranda, gebouwd in 2016, is een ideale plek om te ontspannen en te genieten van de groene omgeving. Daarnaast is er een tweede veranda met een jacuzzi, perfect voor ontspanning na een lange werkdag. De tuin beschikt over een beregeningsinstallatie met grondwaterpuls en tuinsproeipunten, waardoor uw tuin altijd in optimale conditie blijft. Tevens is de garage/berging gelegen achter in de tuin ook voor diverse doeleinden geschikt. U zou daar zelfs een mantelzorg woning van kunnen maken. Het dak daarvan is recent vernieuwd en geïsoleerd.
Leven in een Gezinsvriendelijke Wijk
Herpen staat bekend om zijn vriendelijke en hechte gemeenschap. De wijk biedt uitstekende voorzieningen, zoals scholen, parken en sportfaciliteiten, wat het ideaal maakt voor gezinnen met kinderen. Daarnaast is er een goede bereikbaarheid naar omliggende steden, waardoor u profiteert van zowel rust als gemak.
Uw Nieuwe Thuis Wacht op U
Deze woning aan de Sint Hubertusstraat 1 in Herpen biedt een unieke combinatie van wooncomfort, werkruimte en prachtige buitenruimtes. Bent u klaar om deze kans te grijpen en uw nieuwe thuis te ontdekken? Neem vandaag nog contact met ons op voor een bezichtiging.
Bel ons op 0412-405179 of stuur een e-mail naar voor meer informatie en om een bezichtiging in te plannen. Wacht niet langer en maak van dit prachtige huis uw nieuwe thuis.
________________________________________
Grijp deze unieke kans en beleef elke dag in luxe en comfort. Uw droomhuis wacht op u!
Features
Transfer of ownership
- Last asking price
- € 795,000 kosten koper
- Asking price per m²
- € 3,457
- Original asking price
- € 834,000 kosten koper
- Service charges
- € 50 per month
- Status
- Sold
Construction
- Kind of house
- Single-family home, semi-detached residential property
- Building type
- Resale property
- Year of construction
- 1994
- Type of roof
- Mansard roof covered with roof tiles
Surface areas and volume
- Areas
- Living area
- 230 m²
- Exterior space attached to the building
- 22 m²
- External storage space
- 112 m²
- Plot size
- 751 m²
- Volume in cubic meters
- 754 m³
Layout
- Number of rooms
- 8 rooms (4 bedrooms)
- Number of bath rooms
- 1 bathroom and 1 separate toilet
- Bathroom facilities
- Shower, bath, and sink
- Number of stories
- 3 stories
- Facilities
- Mechanical ventilation, passive ventilation system, flue, sliding door, and TV via cable
Energy
- Energy label
- Insulation
- Completely insulated
- Heating
- CH boiler
- Hot water
- CH boiler
- CH boiler
- Nefit (gas-fired combination boiler from 2011, in ownership)
Cadastral data
- RAVENSTEIN I 750
- Cadastral map
- Area
- 315 m²
- Ownership situation
- Full ownership
- RAVENSTEIN I 896
- Cadastral map
- Area
- 436 m²
- Ownership situation
- Full ownership
Exterior space
- Location
- Alongside a quiet road and in centre
- Garden
- Back garden
- Back garden
- 606 m² (48.50 metre deep and 12.50 metre wide)
- Garden location
- Located at the southeast with rear access
Storage space
- Shed / storage
- Attached wooden storage
- Facilities
- Electricity
Garage
- Type of garage
- Built-in
- Capacity
- 2 cars
- Facilities
- Electricity and running water
- Insulation
- Roof insulation, insulated walls and floor insulation
Parking
- Type of parking facilities
- Public parking
Photos 65
© 2001-2024 funda
































































