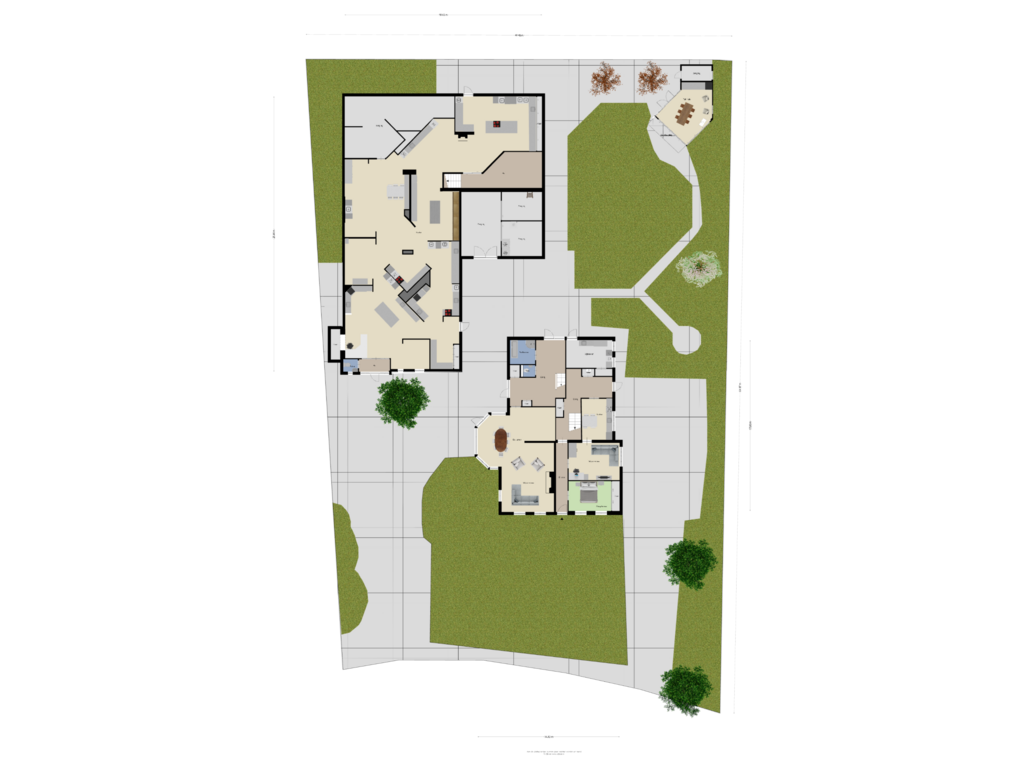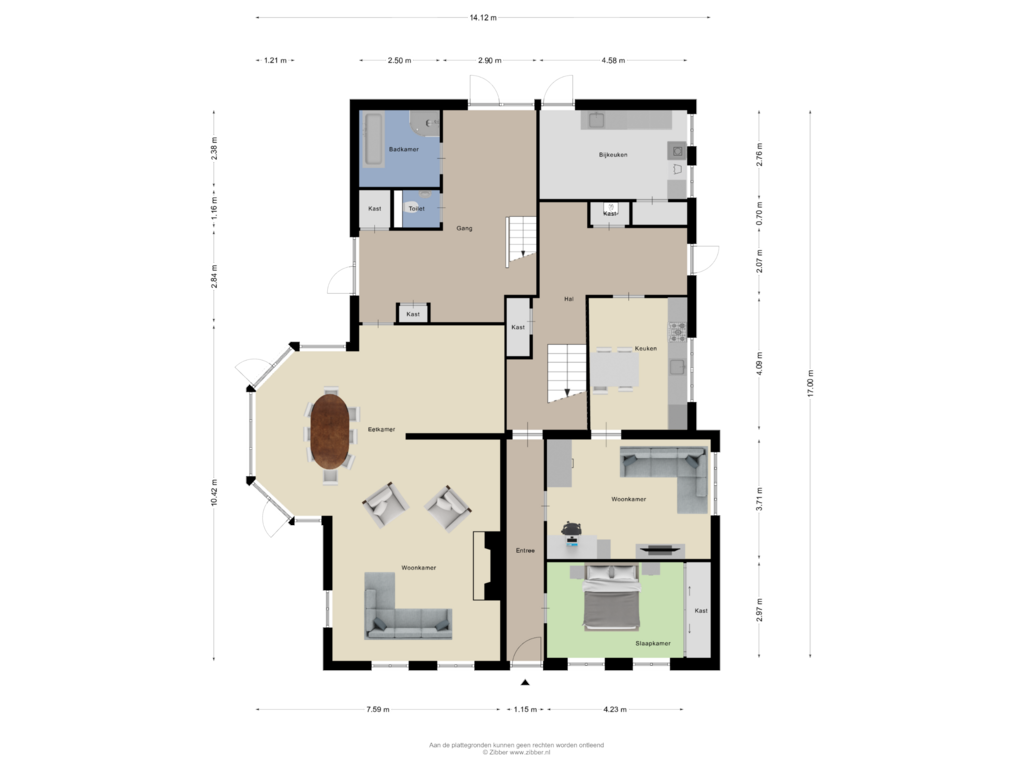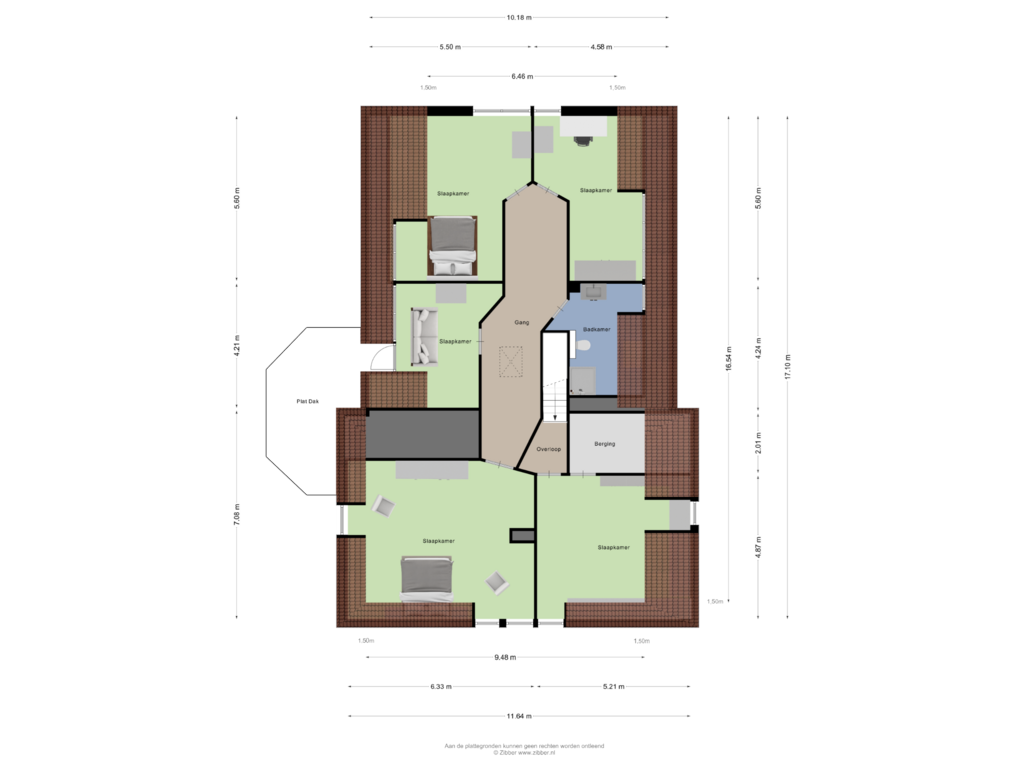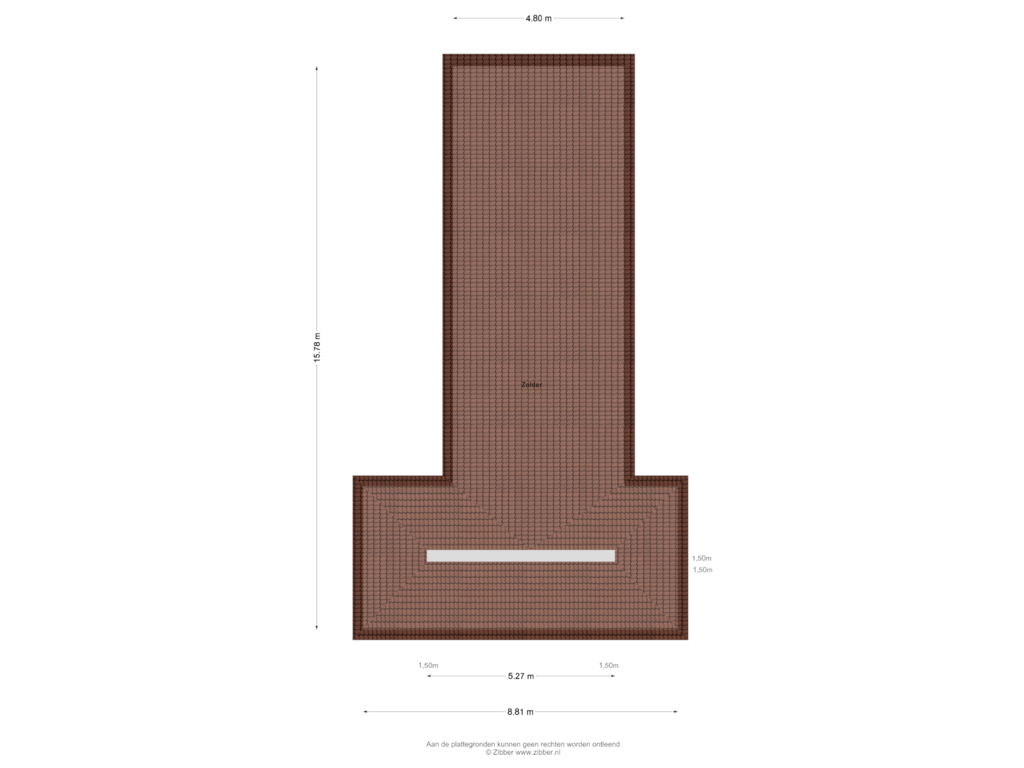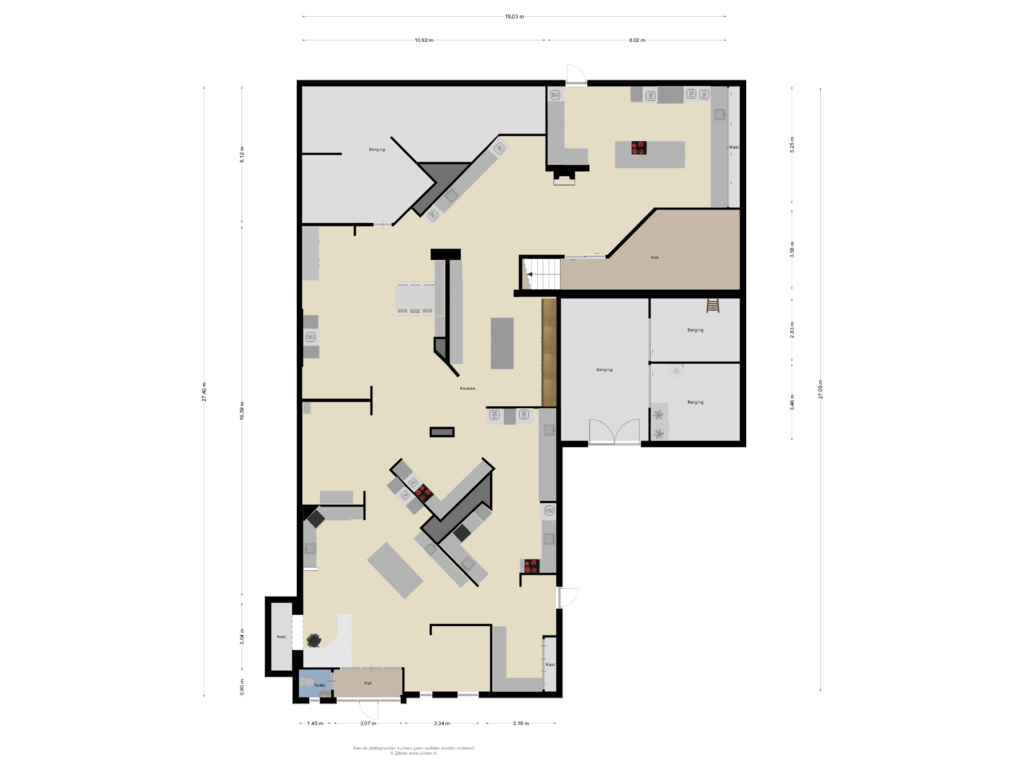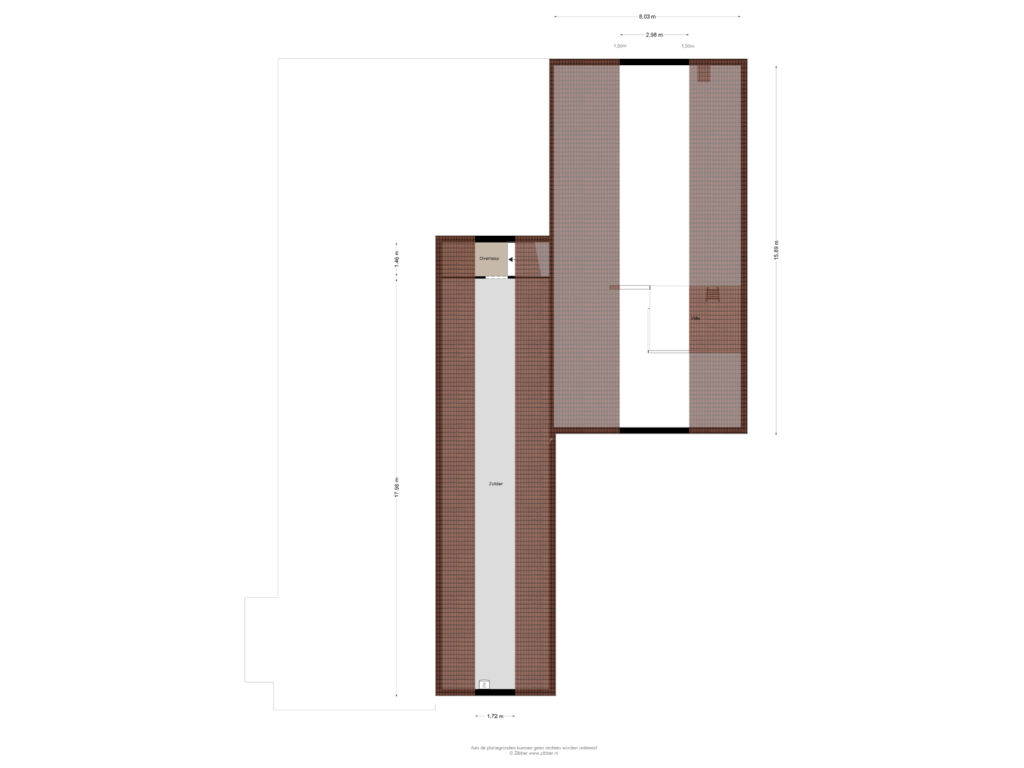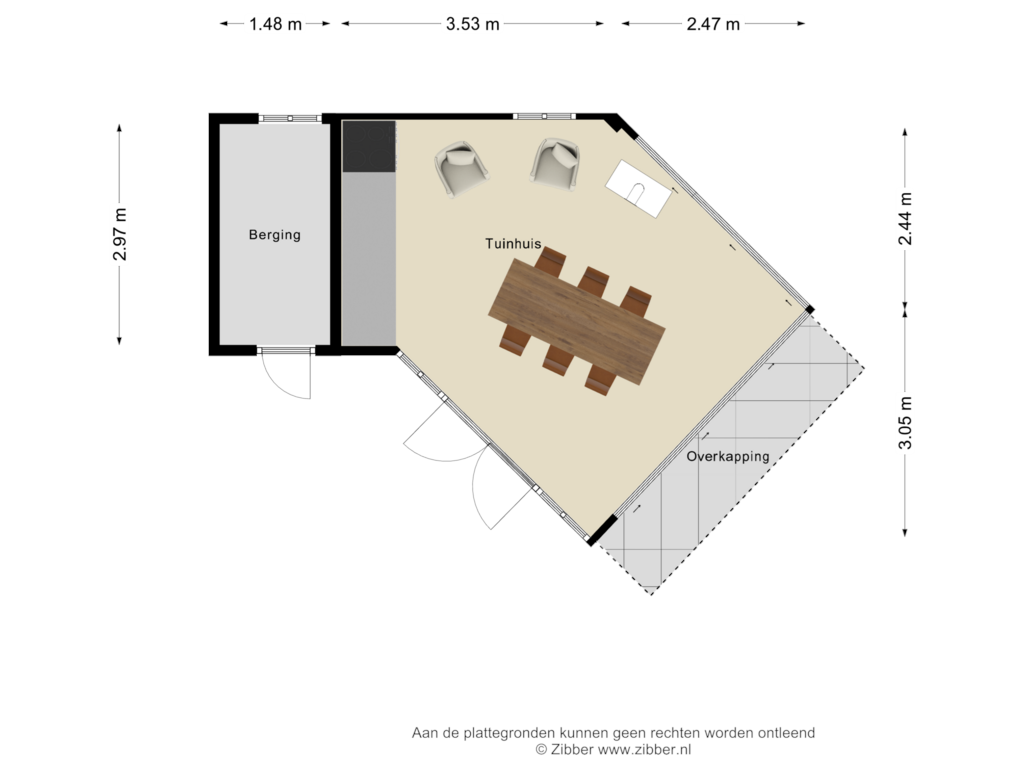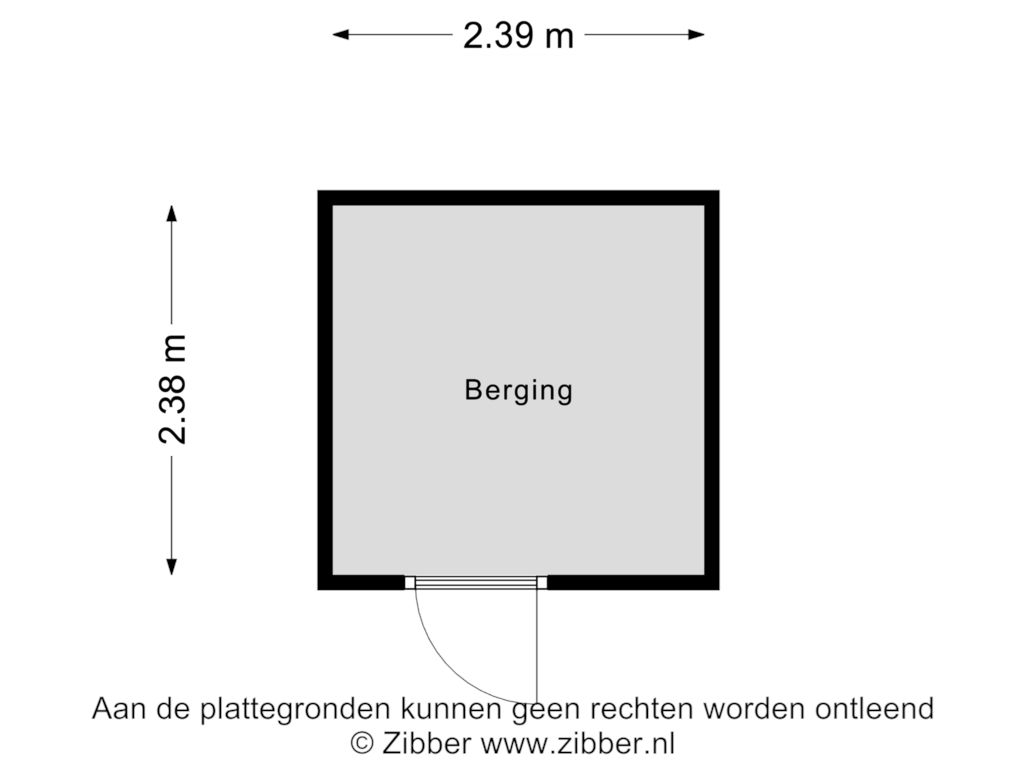This house on funda: https://www.funda.nl/en/detail/koop/herveld/huis-kruisstraat-1-a/89999468/
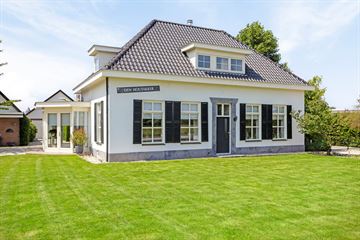
Kruisstraat 1-A6674 AA HerveldBuitengebied Herveld Zuid
€ 1,250,000 k.k.
Eye-catcherPerfect onderhouden dubbel woonhuis.
Description
Wat een heerlijke locatie, wat een ruimte en wat een vrijheid bij dit perfect onderhouden landhuis “Den Houtakker”, gelegen op een kavel van maar liefst 2440 m2 in het buitengebied van Herveld met veel wandelmogelijkheden in de directe omgeving.
In 1850 werd hier een boerderij gebouwd en de huidige eigenaren hebben in 1995 het geheel “opnieuw opgebouwd” in de huidige stijl, waarbij kosten en moeite zijn gespaard gebleven.
Het geheel bestaat uit een dubbel woonhuis met een groot bijgebouw van circa 387 m2.
Entree, indrukwekkende ruime hal v.v. stijlvolle plavuizenvloer, trapopgang naar de eerste verdieping, praktische provisiekast, meterkast, toiletruimte, complete badkamer met dubbele wastafel in een meubel, ligbad, douchehoek en een handdoekenradiator. Vanuit deze hal is een ideale bijkeuken bereikbaar, met aanrecht, witgoedaansluitingen, kast met CV installatie en beregening installatie (SmartLine) en een Bosch RVS koelkast en diepvriezer. Vanuit de hal en de bijkeuken is de bijzonder smaakvol aangelegde achtertuin bereikbaar.
Lichte riante luxe woonkeuken in een L opstelling, v.v. een natuurstenen aanrechtblad, twee RVS ronde spoelbakken,5-pits keramische kookplaat (Bosch), fraai vormgegeven afzuigkap, vaatwasser (Bosch), diverse kasten en laden. In een separaat meubel bevinden zich een koelkast (Bosch), apothekerskast, stoomoven, combimagnetron en bordenverwarmer (3xMiele). Via de serre, de plek voor de eettafel, kom je in de werkelijk heerlijke woonkamer met in het oog springende gashaard. Vanuit de serre (2x openslaande deuren) is de zijtuin bereikbaar en vanuit de woonkamer is er een panoramisch zicht over de agrarische velden.
De woonkeuken, de serre en de woonkamer hebben dezelfde natuurstenen vloer, die voorzien is van vloerverwarming.
Eerste verdieping, bijzondere overloop, slaapkamer met dakkapel aan de achterzijde, slaapkamer met dakkapel en bergruimte achter de knieschotten aan de achterzijde, slaapkamer (met toegangsdeur naar het dak van de serre) en een zeer ruime slaapkamer met twee dakkapellen aan de voorzijde, waar tevens een airco unit is geïnstalleerd, tweede badkamer met wastafel in meubel, zwevend toilet en douche.
Voor deze woning ligt een grasveld, diverse parkeerplaatsen. De achtertuin heeft “het vrij gevoel” en is bijzonder smaakvol aangelegd met o.a. een vijver, zonneterras, borders met diverse vaste planten en wordt met liefde perfect bijgehouden. Als klap op de vuurpijl, staat achter in de tuin een luxe tuinhuis (gebruiksoppervlak circa 27 m2) met idem keuken v.v. een natuurstenen aanrechtblad, koelkast, compacte vaatwasser en koelkast (3x Bosch), Quooker, grill- bak- en kookmogelijkheden, houten vloer, houkachel. Het tuinhuis heeft openslaande deuren en een verschuifbare glaswand, die zicht biedt op de tuin. Inpandig is er een bergruimte aanwezig voor de eventuele houtopslag en het tuingereedschap.
Bij deze woning staat een garage met tevens meerdere ruimten, vaste trap naar een ruime vliering met daglichttoetreding en toegang tot de naastgelegen showroom.
De showroom heeft een gebruiksoppervlak van circa 387 m2 en ook een vast trap naar de bovengelegen vliering. Op het dak van de showroom zijn in 2023, 36 zonnepanelen geplaatst die 540 kWh per paneel opleveren.
Een gezellige compacte en keurige woning met een eigen opgang, tuin en recent gebouwde houten berging en parkeermogelijkheid.
Deze woning is de perfecte aanleunwoning!
Entree v.v. stijlvolle plavuizen, bergkasten, meterkast en kast waar de CV ketel is geïnstalleerd, de witgoedaansluitingen. Keurige keuken (circa 7 jaar geleden geplaatst) met 5-pits gasfornuis (Pelgrim), combimagnetron, vaatwasser en koelkast (3x Bosch), afzuigkap en close-in boiler.
Sfeervolle woonkamer met laminaatvloer en verzorgde compacte badkamer met wastafel in een meubel, toilet en inloopdouche.
Vaste trap naar de eerste verdieping, waar zich twee ruimten bevinden, die tal van mogelijkheden bieden.
Kortom een schitterend geheel, waar u een afspraak moet maken om een goed beeld van het geheel te krijgen.
Enkele feiten op een rij:
-Oorspronkelijk bouwjaar 1850
-In 1995 grotendeels opnieuw opgebouwd
-Perfect onderhouden
-Thans energielabel E (geldig tot 31-12-2030)
-Kapisolatie, grotendeels v.v. dubbele beglazing
-Totale perceeloppervlak 2440 m2
-Woonoppervlak tezamen circa 329 m2
-Gebruiksoppervlak showroom circa 387 m2
-Nefit CV (bouwjaar 2018) ketels in beide woningen
-Luxe tuinhuis met idem keuken en houtkachel
-Smaakvol aangelegde tuin met o.a. beregening installatie, vijver en terras
-36 zonnepanelen (2023) op showroom
-Glasvezel aanwezig
-Landelijk en vrij gelegen in het buitengebied van Herveld
Features
Transfer of ownership
- Asking price
- € 1,250,000 kosten koper
- Asking price per m²
- € 3,788
- Listed since
- Status
- Available
- Acceptance
- Available in consultation
Construction
- Kind of house
- Country house, detached residential property
- Building type
- Resale property
- Year of construction
- 1995
- Specific
- Double occupancy possible
- Type of roof
- Hipped roof covered with roof tiles
Surface areas and volume
- Areas
- Living area
- 330 m²
- Other space inside the building
- 127 m²
- External storage space
- 465 m²
- Plot size
- 2,440 m²
- Volume in cubic meters
- 3,129 m³
Layout
- Number of rooms
- 9 rooms (4 bedrooms)
- Number of bath rooms
- 1 separate toilet
- Number of stories
- 2 stories
- Facilities
- Air conditioning, skylight, optical fibre, mechanical ventilation, passive ventilation system, flue, solar panels, and swimming pool
Energy
- Energy label
- Insulation
- Roof insulation, mostly double glazed and floor insulation
- Heating
- CH boiler, gas heater and partial floor heating
- Hot water
- CH boiler
- CH boiler
- Nefit HR Combi (gas-fired combination boiler from 2018, in ownership)
Cadastral data
- VALBURG H 454
- Cadastral map
- Area
- 1,430 m²
- Ownership situation
- Full ownership
- VALBURG H 453
- Cadastral map
- Area
- 1,010 m²
- Ownership situation
- Full ownership
Exterior space
- Location
- Alongside a quiet road, sheltered location, outside the built-up area, rural and unobstructed view
- Garden
- Back garden, surrounded by garden, front garden, side garden and sun terrace
- Back garden
- 504 m² (28.00 metre deep and 18.00 metre wide)
- Garden location
- Located at the west with rear access
Storage space
- Shed / storage
- Detached brick storage
- Facilities
- Loft, electricity and running water
Garage
- Type of garage
- Parking place and detached brick garage
- Capacity
- 1 car
- Facilities
- Loft, electricity and running water
- Insulation
- Roof insulation
Parking
- Type of parking facilities
- Parking on private property
Photos 115
Floorplans 8
© 2001-2025 funda



















































































































