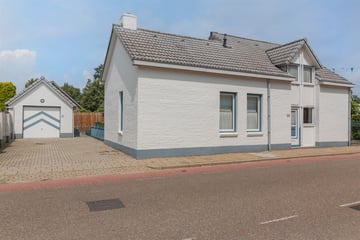This house on funda: https://www.funda.nl/en/detail/koop/heythuysen/huis-kloosterstraat-10/43784838/

Kloosterstraat 106093 CX HeythuysenKern Heythuysen
€ 479,000 k.k.
Description
Vrijstaande woning met garage, rustig gelegen met veel privacy in het centrum van Heythuysen. Tuin met eigen oprit en garage, 3 slaapkamers en badkamer op de 1e verdieping, woonkamer met een ruime open keuken, aparte berging met aansluiting voor het witgoed.
Energielabel --> B
Rustig gelegen in het centrum. A2 is op 15 auto minuten bereikbaar. A73 is op 20 autominuten bereikbaar.
Indeling:
Begane grond:
Ruime hal/entree met veel lichtinval. Deze entree geeft toegang tot de woonkamer,
4e slaapkamer, zeer geschikt als werkkamer, meterkast en tevens de trap naar de 1e verdieping.
De woonkamer en de open keuken en hebben een mooi zicht op de achtertuin.
De keuken (eiken) is voorzien van:
- Keramisch kookplaat 4 pits, inbouw
- Koelkast inbouw
- Aparte diepvries inbouw
- Vaatwasmachine, inbouw
- Afzuigkap
- Magnetron
- Mengkraan
Grenzend aan de keuken bevindt zich de berging/wasruimte met de aansluitingen voor het witgoed.
In de berging is ook de toegang naar het toilet en de tuin.
Eerste verdieping: Overloop met toegang tot de badkamer en de 3 slaapkamers. De grote slaapkamer is knus gelegen onder het schuine dak.
De badkamer is voorzien van:
- Zwevend toilet
- Aparte douche met schuifwand
- Thermostatische watermengkraan
- Wastafel met onderkast, met een mengkraan: een hand bediening
- Kolomkast voor de handdoeken
Algemeen:
De gehele begane grond (op de woonkamer na) is voorzien van een mooie licht beige kleurige vloertegel.
Met 2 treden kom je in de woonkamer deze is voorzien van een mooie Grenen houten vloer.
Alle raamkozijnen zijn geheel van hout en voorzien van isolatieglas.
Glasvezel is aanwezig.
De woning heeft een definitief energielabel B
AANVAARDING:
In overleg ---> kan direct
Interesse? Bel voor een bezichtiging: 0475-475831
Features
Transfer of ownership
- Asking price
- € 479,000 kosten koper
- Asking price per m²
- € 3,548
- Listed since
- Status
- Available
- Acceptance
- Available in consultation
Construction
- Kind of house
- Single-family home, detached residential property
- Building type
- Resale property
- Year of construction
- 1909
- Type of roof
- Gable roof covered with roof tiles
Surface areas and volume
- Areas
- Living area
- 135 m²
- External storage space
- 18 m²
- Plot size
- 340 m²
- Volume in cubic meters
- 510 m³
Layout
- Number of rooms
- 5 rooms (4 bedrooms)
- Number of stories
- 2 stories
Energy
- Energy label
- Heating
- CH boiler
- Hot water
- CH boiler
- CH boiler
- Vaillant Thermo Compact (gas-fired combination boiler from 2014, in ownership)
Cadastral data
- HEYTHUYSEN C 4155
- Cadastral map
- Area
- 340 m²
- Ownership situation
- Full ownership
Exterior space
- Location
- In centre
- Garden
- Back garden
- Back garden
- 100 m² (10.00 metre deep and 10.00 metre wide)
- Garden location
- Located at the north with rear access
Photos 52
© 2001-2025 funda



















































