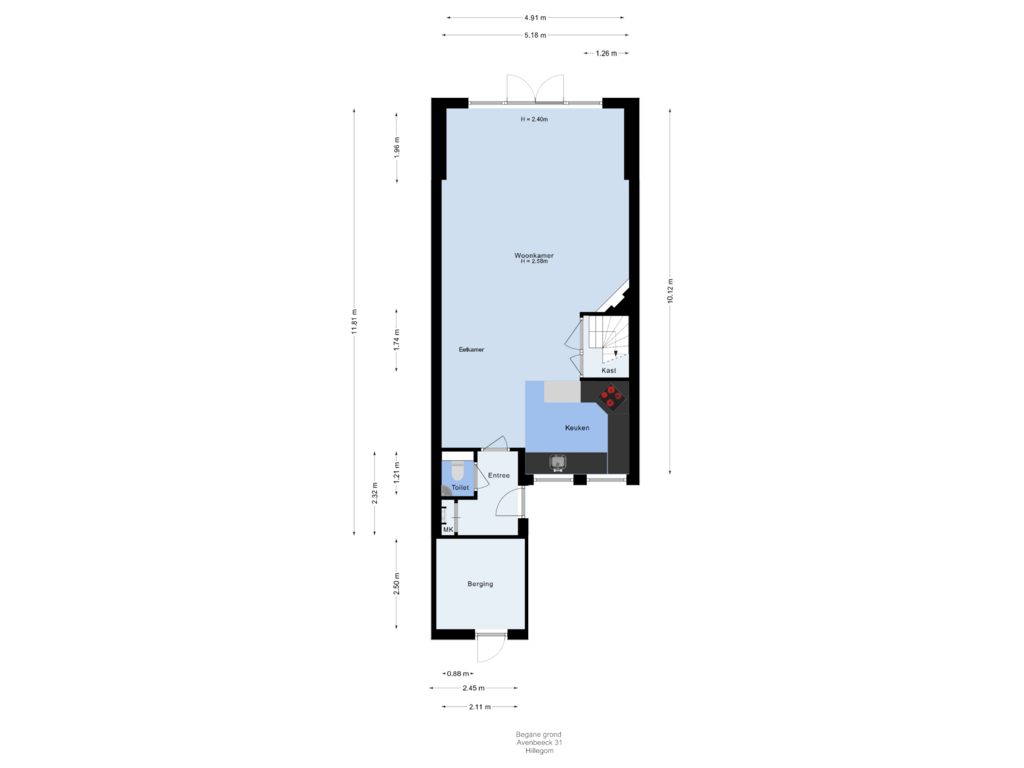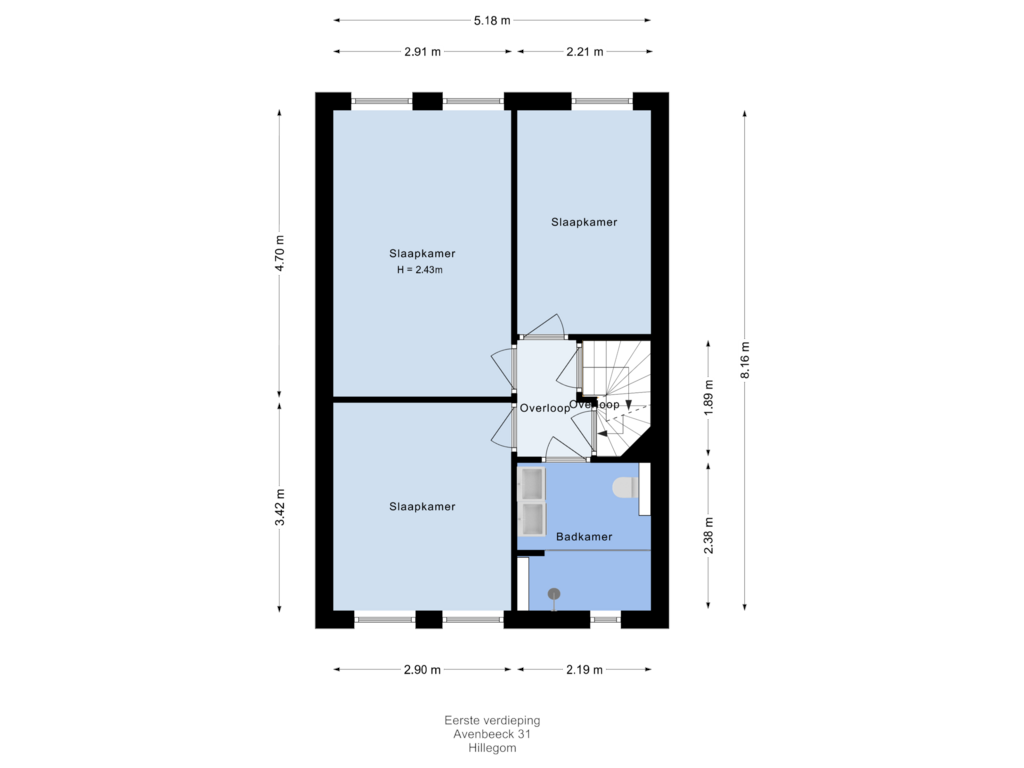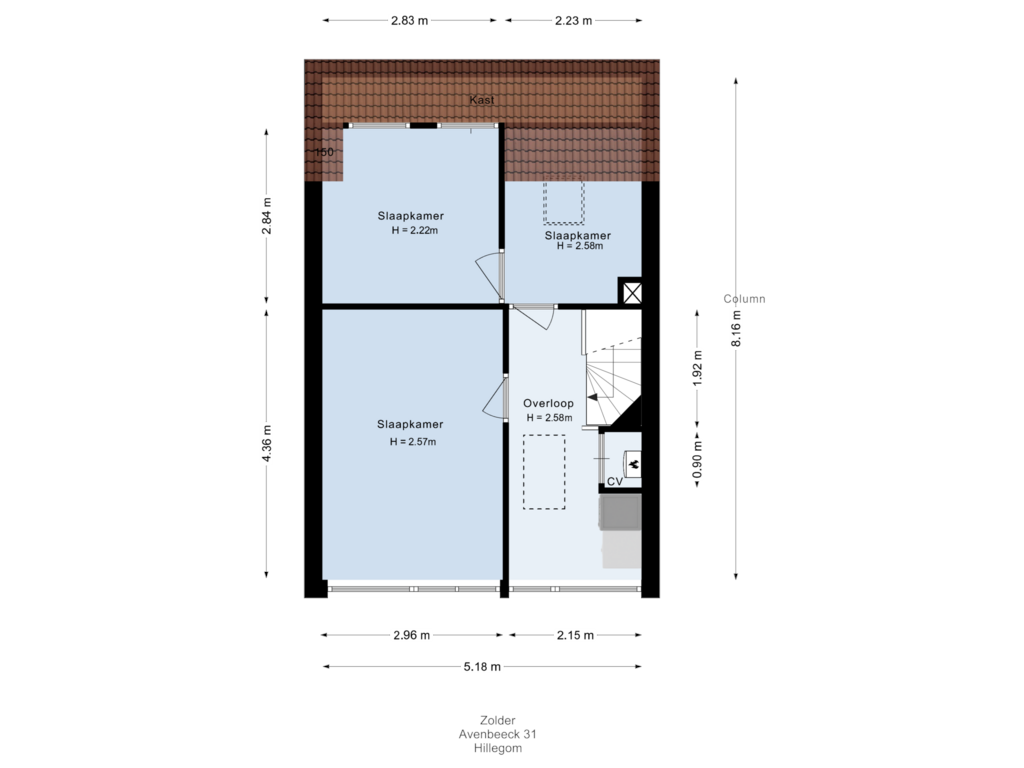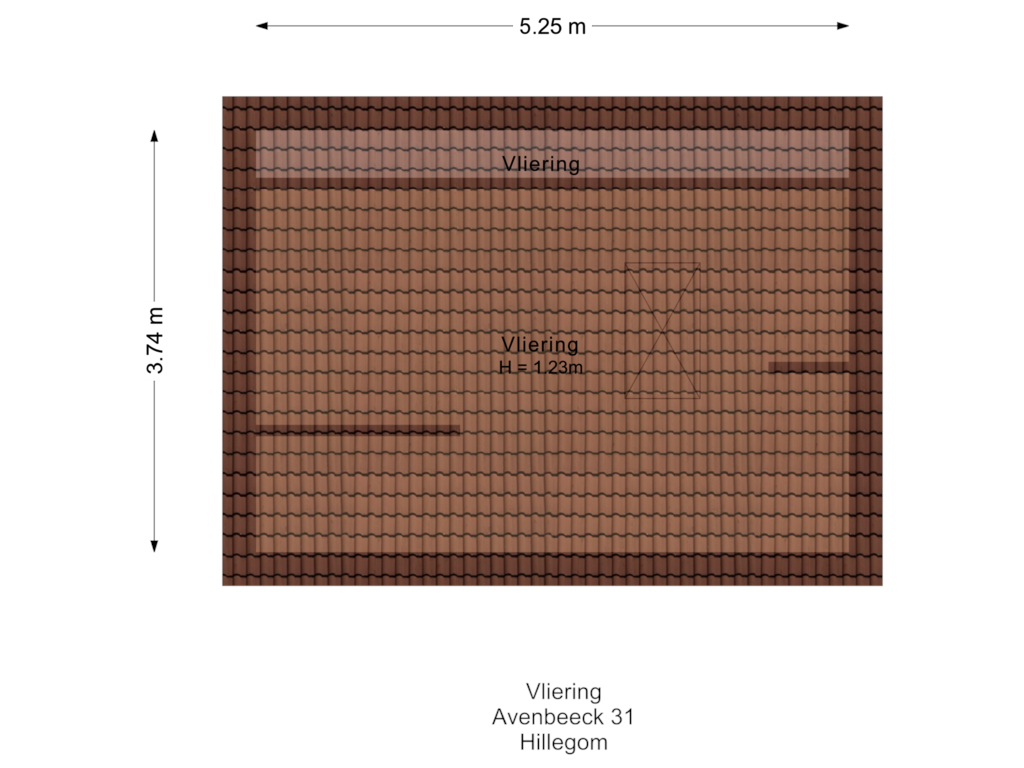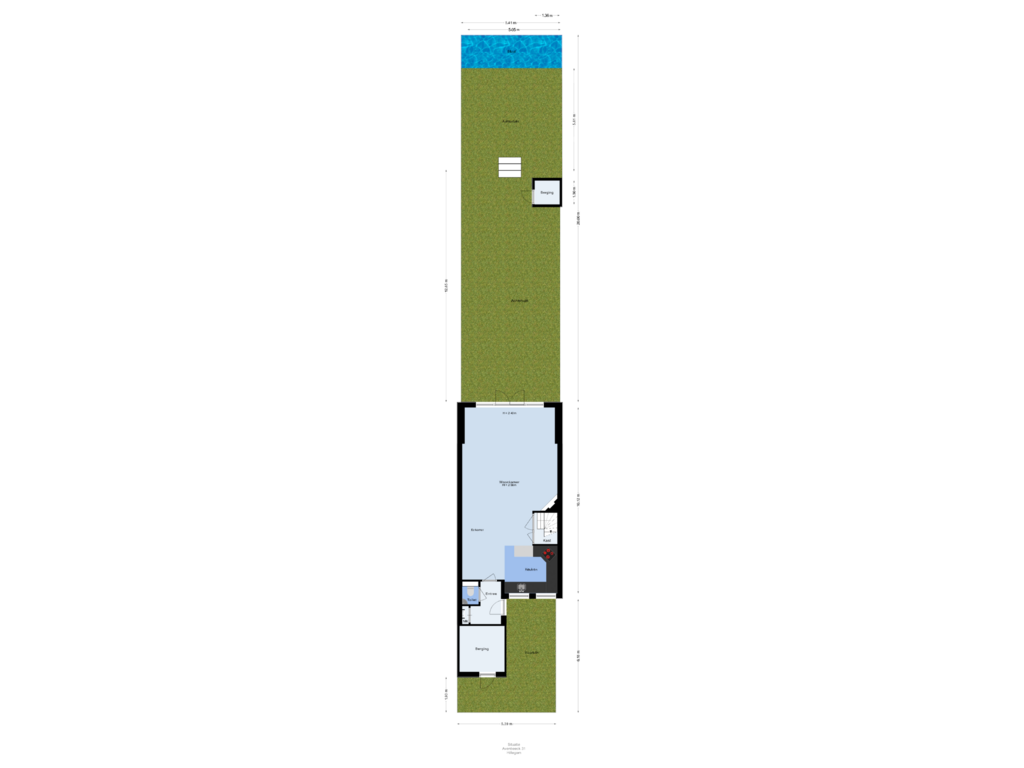This house on funda: https://www.funda.nl/en/detail/koop/hillegom/huis-avenbeeck-31/43706663/
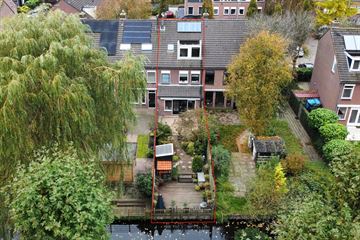
Avenbeeck 312182 RS HillegomBrouwerlaankwartier
€ 519,000 k.k.
Eye-catcherHeerlijke 'groene' ligging met veel privacy, oprit en 5 slaapkamers!
Description
Now for Sale: An Extended Home in a Beautiful Location, with an 18-Meter-Deep Garden by the Water—Your Ideal Retreat After a Long Workday.
This home boasts 5 bedrooms and an additional study, making it ideal for a large family or anyone seeking extra space for hobbies or work.
This property is offered with an attractive starting price of €519,000 buyers’ costs
The spacious, southeast-facing backyard is situated along the water, bordered by a lush green belt with tall trees and evergreens, providing ample privacy. Additionally, there is private parking available at the front of the property.
Located in a quiet, child-friendly neighborhood, this home is within walking distance of the lively shopping center, several schools, and playgrounds.
Ground Floor Layout: Entrance, bright hallway with meter cupboard (6 circuits + cooking group) and a modern gray-tone toilet with a floating toilet and sink. The spacious extended living room features a cozy wood-burning stove, French doors, and taupe-colored tiled flooring with underfloor heating. A convenient storage cupboard is located under the stairs. The living room enjoys ample natural light thanks to large rear windows and has smooth plastered walls and ceiling.
At the front, the modern U-shaped open kitchen offers white cabinets/drawers and a granite countertop. The kitchen includes ample storage space and built-in appliances: an induction cooktop, extractor hood, oven, dishwasher, fridge/freezer, and an instant hot water boiler.
First Floor: Landing. This floor contains 3 bedrooms: the first bedroom at the front, and the second (master) and third (currently used as a walk-in closet) bedrooms at the rear. The entire floor features seamless wood-look laminate flooring.
The modern front-facing bathroom has light wall tiles and gray floor tiles, with a double sink unit, floating toilet, designer towel radiator, and a spacious walk-in shower.
Second Floor: The spacious landing has laundry connections and a separate utility room with a 2019 Atag boiler and mechanical ventilation unit. The fourth bedroom is at the front, and the back of this floor contains two rooms: a fifth bedroom with a dormer and storage behind the knee wall, accessed through an adjoining room with a roof window, currently used as a study. This floor also has seamless wood-look laminate flooring.
Attic: Accessible via a hatch with pull-down ladder on the landing, providing additional storage with a ridge height of 1.43 meters.
Garden: The front garden is low-maintenance with decorative paving and private parking for one car. There’s an attached brick shed, ideal for storing bikes with a door to the street.
In the spacious 18-meter-deep backyard, you can fully enjoy outdoor living without any direct rear neighbors! There’s a large terrace by the house and an additional deck by the water, providing a perfect spot to relax. The garden is tastefully designed with baked bricks and green borders and includes a freestanding wooden shed for garden storage.
General Information:
- Year built: 1978;
- Living area: 134 m²;
- Plot size: 204 m² (including water area);
- Underfloor heating in living room and kitchen;
- Electric sunshade at the rear of the house;
- Floor insulation (Tonzon 2014), roof insulation, and wall insulation in place;
- Stairs to first and second floors recently renovated;
- Fiber optic internet connection available;
- Exterior walls fully cleaned, repointed, and impregnated in 2017.
- The charming historic heart of Hillegom offers a wide range of shops, cozy terraces, and restaurants. Daily shopping needs are met nearby, and for a day of shopping, Haarlem —known as the shopping city of the Netherlands with its bustling terraces and nightlife— is just 10 kilometers away.
- Excellent Public Transport Connections: Hillegom has an NS train station and good bus connections to Amsterdam, Schiphol, Haarlem, Leiden, and The Hague. The highway is also easily accessible via the N206 (Haarlem-Leiden) and N207/A4 (Amsterdam-The Hague).
- Hillegom is centrally located in the “Dune and Bulb Region” with various nearby nature reserves. Enjoy scenic walks in the dunes between Noordwijk and Zandvoort, or a refreshing visit to the Langevelderslag beach, all within biking distance!
--> Note: Due to roadwork in the neighborhood, Avenbeeck is accessible via Hoofdstraat and Brouwerlaan until February 2025.
A dedicated website is available for this property, featuring high-resolution photos, video, and useful tools. You can also find all relevant documentation there. Download the brochure via Funda to access the website.
You and your NVM purchase agent are warmly invited to schedule a viewing.
Features
Transfer of ownership
- Asking price
- € 519,000 kosten koper
- Asking price per m²
- € 3,873
- Listed since
- Status
- Available
- Acceptance
- Available in consultation
Construction
- Kind of house
- Single-family home, row house
- Building type
- Resale property
- Year of construction
- 1978
- Type of roof
- Gable roof covered with roof tiles
Surface areas and volume
- Areas
- Living area
- 134 m²
- Other space inside the building
- 6 m²
- External storage space
- 2 m²
- Plot size
- 204 m²
- Volume in cubic meters
- 498 m³
Layout
- Number of rooms
- 7 rooms (5 bedrooms)
- Number of bath rooms
- 1 bathroom and 1 separate toilet
- Bathroom facilities
- Double sink, walk-in shower, toilet, and washstand
- Number of stories
- 3 stories and a loft
- Facilities
- Outdoor awning, skylight, optical fibre, mechanical ventilation, and flue
Energy
- Energy label
- Insulation
- Roof insulation, mostly double glazed, energy efficient window, insulated walls and floor insulation
- Heating
- CH boiler and partial floor heating
- Hot water
- CH boiler and electrical boiler
- CH boiler
- Atag (gas-fired combination boiler from 2019, in ownership)
Cadastral data
- HILLEGOM C 2321
- Cadastral map
- Area
- 204 m²
- Ownership situation
- Full ownership
Exterior space
- Location
- Alongside waterfront and in residential district
- Garden
- Back garden and front garden
- Back garden
- 97 m² (18.00 metre deep and 5.40 metre wide)
- Garden location
- Located at the southeast
Storage space
- Shed / storage
- Attached brick storage
Parking
- Type of parking facilities
- Parking on private property and public parking
Photos 71
Floorplans 5
© 2001-2024 funda







































































