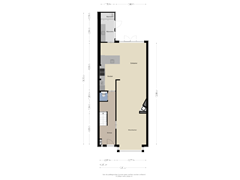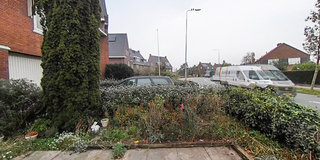Van den Endelaan 492182 ET HillegomLeidsestraat
- 175 m²
- 218 m²
- 4
€ 695,000 k.k.
Description
Wonen aan de rand van de bollenvelden: een karaktervolle, ruime woning met veel licht en een fantastische ligging
Welkom aan de Van den Endelaan 49 in Hillegom! Deze schitterende jaren '30 woning straalt karakter en charme uit en biedt maar liefst 175 m² aan woonoppervlak. Met een royale uitbouw, een grote, open woonkeuken en een zonovergoten tuin op het zuidwesten, grenzend aan de bollenvelden, geniet je hier elke dag van ruimte, licht en privacy. Deze woning combineert comfort met een prachtig uitzicht en met het gezellige centrum van Hillegom op loopafstand, woon je hier op een toplocatie!
Bijzonderheden:
- Karakteristieke jaren '30 woning met een ruime achtertuin grenzend aan de bollenvelden
- 175 m² woonoppervlakte, veel ruimte voor een gezin of thuiswerken
- Vier royale slaapkamers, waarvan drie met uitzicht over de bollenvelden
- Ruime, uitgebouwde woonkamer met een open keuken en veel lichtinval
- Moderne keuken in lichte kleurstelling, met fraai tegelwerk en spotverlichting
- Ruime bijkeuken met wasmachine- en drogeraansluiting
- Zonnige achtertuin met veel privacy en houten berging
- Station en het historische centrum van Hillegom op fietsafstand
- Strand van Noordwijk en de Amsterdamse Waterleidingduinen ook dichtbij!
Locatie
Hillegom staat bekend om zijn sfeervolle historische centrum vol winkels, cafés en restaurants. De gezellige Hoofdstraat biedt volop mogelijkheden om te winkelen en te genieten van een lunch of borrel op de terrasjes bij het ‘Oude Pomp’ plein of de Haven. Met het station van Hillegom op slechts tien minuten fietsen, ben je binnen een half uur in steden zoals Haarlem, Leiden en Amsterdam. En met het strand en de duinen op fietsafstand, heb je ook de natuur om de hoek. De ideale ligging voor wie zowel rust als een centrale positie zoekt!
Woning
De statige hal verwelkomt je met een hoog plafond en geeft toegang tot de garderobe, meterkast, het toilet en een kelder van circa 3 m². De royale woonkamer met karakteristieke erker en sfeervolle open haard loopt naadloos over in de uitgebouwde open woonkeuken. Hier kom je samen voor een diner of borrel met uitzicht op de tuin. De keuken, uitgevoerd in lichte tinten met een stijlvol werkblad en landelijke uitstraling, biedt alles wat een kookliefhebber zich kan wensen. Dankzij de grote raampartijen en openslaande deuren naar de tuin is het hier altijd licht en heb je prachtig zicht op het groen.
Eerste verdieping
Op de eerste verdieping bevinden zich twee ruime slaapkamers en een nette badkamer. De slaapkamer aan de voorzijde strekt zich uit over de gehele breedte en heeft een warme laminaatvloer en strak afgewerkte wanden. De tweede slaapkamer aan de achterzijde biedt een uniek uitzicht over de bollenvelden; wie wil hier nou niet wakker worden? De badkamer is compleet uitgerust met een ligbad, wastafel en toilet – ideaal om na een lange dag heerlijk te ontspannen.
Tweede verdieping
De tweede verdieping verrast met een royale overloop, ideaal als extra werk- of hobbyruimte. Met dakkapellen aan zowel de voor- als achterkant is deze verdieping bijzonder licht en ruim. Hier vind je nog eens twee goed afgewerkte slaapkamers en een gezellige vide met twee dakramen, perfect in te richten als speel- of kantoorruimte. Naast de slaapkamers is er voldoende bergruimte aanwezig.
Tuin
De achtertuin op het zuidwesten is een heerlijke plek om tot rust te komen, met uitzicht op de kleurrijke bollenvelden en volop zon in de middag en avond. De tuin biedt ruimte voor verschillende zitplekken, een speelplek voor kinderen en eventueel een moestuin. Daarnaast is er een praktische houten berging. Ook de voortuin is van goed formaat en biedt mogelijkheden voor een gezellig zitje, zodat je altijd een plek hebt om van de zon te genieten.
Kortom, deze unieke woning biedt niet alleen veel wooncomfort, maar ook een droomlocatie!
Living on the Edge of the Flower Fields: A Spacious, Characterful Home with Ample Light and a Fantastic Location
Welcome to Van den Endelaan 49 in Hillegom! This stunning 1930s home exudes charm and character, offering a generous 175 m² of living space. With an impressive extension, a large open kitchen, and a sun-drenched southwest-facing garden adjacent to the iconic flower fields, you’ll enjoy space, light, and privacy every day. This residence combines comfort with beautiful views, and with Hillegom’s charming center within walking distance, you’re living at an unbeatable location!
Details:
- Characteristic 1930s property with a spacious backyard bordering the flower fields
- 175 m² of living space, ideal for a family or working from home
- Four large bedrooms, three with views over the flower fields
- Expansive, extended living room with an open kitchen and abundant natural light
- Modern kitchen in light tones, featuring elegant tile work and spot lighting
- Spacious utility room with washer and dryer connections
- Sunny, private backyard with wooden storage shed
- Hillegom station and the historic town center within cycling distance
- Close to Noordwijk Beach and the Amsterdam Water Supply Dunes!
Location
Hillegom is known for its charming historic center, filled with shops, cafés, and restaurants. The lively Hoofdstraat offers plenty of opportunities to shop and relax with a lunch or drink at the terraces on the 'Oude Pomp' square or near the Haven. With Hillegom station just a ten-minute bike ride away, you can reach cities like Haarlem, Leiden, and Amsterdam in under half an hour. Plus, the beach and dunes are just a short bike ride away, giving you nature right at your doorstep. It’s the perfect location for anyone seeking both peace and centrality!
Home
The stately entrance hall, with its high ceiling, welcomes you and offers access to the cloakroom, fuse box, a guest toilet, and a basement of approximately 3 m². The spacious living room, featuring a characteristic bay window and cozy fireplace, flows seamlessly into the extended open-plan kitchen. This is the ideal setting for family dinners or drinks with a view of the garden. The kitchen, decorated in light tones with a stylish countertop and country-style look, offers everything a cooking enthusiast could wish for. Thanks to the large windows and French doors to the garden, the space is always filled with light and provides a beautiful view of the greenery.
First Floor
The first floor features two spacious bedrooms and a well-kept bathroom. The front bedroom spans the entire width of the house, with a warm laminate floor and freshly finished walls. The second bedroom at the back offers a unique view over the flower fields – who wouldn’t want to wake up here? The bathroom is fully equipped with a bathtub, sink, and toilet, making it the perfect place to unwind after a long day.
Second Floor
The second floor is a delightful surprise, with a spacious landing that’s perfect as an extra workspace or hobby area. With dormer windows at the front and back, this floor is particularly bright and spacious. Here you’ll find two more well-finished bedrooms and a cozy loft area with two skylights, ideal for setting up a play or office space. There is also ample storage space next to the bedrooms.
Garden
The southwest-facing backyard is a wonderful retreat, with views of the colorful flower fields and ample sunlight throughout the afternoon and evening. The garden provides space for multiple seating areas, a play area for children, and even a vegetable garden. A practical wooden shed offers extra storage. The front yard is also well-sized, with options for a cozy sitting area, ensuring there’s always a spot to enjoy the sun.
In short, this unique home not only offers plenty of comfort but also a dream location!
Features
Transfer of ownership
- Asking price
- € 695,000 kosten koper
- Asking price per m²
- € 3,971
- Listed since
- Status
- Available
- Acceptance
- Available in consultation
Construction
- Kind of house
- Single-family home, row house
- Building type
- Resale property
- Year of construction
- 1938
- Type of roof
- Combination roof
Surface areas and volume
- Areas
- Living area
- 175 m²
- Other space inside the building
- 5 m²
- Plot size
- 218 m²
- Volume in cubic meters
- 638 m³
Layout
- Number of rooms
- 5 rooms (4 bedrooms)
- Number of bath rooms
- 1 bathroom and 1 separate toilet
- Bathroom facilities
- Shower, bath, and sink
- Number of stories
- 3 stories, a loft, and a basement
- Facilities
- Skylight, mechanical ventilation, and TV via cable
Energy
- Energy label
- Insulation
- Roof insulation, double glazing, energy efficient window and floor insulation
- Heating
- CH boiler
- Hot water
- CH boiler
- CH boiler
- Nefit Topline (gas-fired combination boiler from 2011, in ownership)
Cadastral data
- HILLEGOM D 2395
- Cadastral map
- Area
- 218 m²
- Ownership situation
- Full ownership
Exterior space
- Location
- Rural and open location
- Garden
- Back garden and front garden
- Back garden
- 67 m² (13.00 metre deep and 6.00 metre wide)
- Garden location
- Located at the southwest
Storage space
- Shed / storage
- Detached wooden storage
Parking
- Type of parking facilities
- Public parking
Want to be informed about changes immediately?
Save this house as a favourite and receive an email if the price or status changes.
Popularity
0x
Viewed
0x
Saved
12/11/2024
On funda







