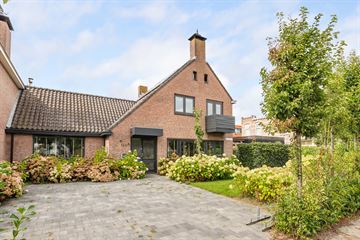This house on funda: https://www.funda.nl/en/detail/koop/hillegom/huis-weeresteinstraat-145-a/43626646/

Description
Spacious and luxurious living in a semi-detached villa on a spacious plot of 495 m2 !
With a total area of no less than 258 m2 and a surrounding garden with 2 driveways, this fully modernized and ready to move in house offers many possibilities. The house has a spacious living room and kitchen, 4 bedrooms, 2 bathrooms, study / work room and a garage that can be accessed from the house.
The house is also prepared for the future; in addition to the insulation installed, it has no less than 21 solar panels.
Conveniently located to the train station, the cozy center of Hillegom and access roads to Haarlem/Heemstede and Amsterdam/Schiphol.
DEscriptION:
First floor: entrance, spacious hall with slate floor, meter cupboard, checkroom, modern toilet with wall closet and design sink. From the hall you have access to the stylish living/dining kitchen on one side and the living room on the other side.
Attractive spacious living room of approx. 65 m2 with wooden parquet floor (French oak), lovely gas fireplace, stairs to the 1st floor and door to study/work room.
The centrally located study/workroom has access to the patio, the indoor heated garage/storage room and the separate laundry room with connections for washer/dryer and cistern. Through the study / work room you can also reach the living / dining kitchen.
This living-/dining kitchen is totally contemporary, is about 28 m2 and is heated by a pellet stove. There is a fixed staircase to the cozy loft with additional storage space.
The beautiful kitchen (2017) has a cooking island and bar area. The kitchen is fully equipped with a Quooker and Siemens Studioline appliances, namely: steam oven, combi-oven/microwave, dishwasher, induction hob with extractor (equipped with Plasmamade filter) and stainless steel double-door refrigerator/freezer. It is wonderfully light and spacious because of the windows at the front, the high ridge of 4.85 meters and the sliding doors to the patio.
At the rear of the house is the large indoor heated garage. This space has a high ridge of 4.85 meters with 2 skylights, a sliding door to the patio and double garage doors to the driveway on the side of the Pastoorslaan.
1st floor: landing with separate toilet with hand basin. 3 generous bedrooms, 2 with balcony, very large storage space. The modern and fully tiled bathroom has a double sink cabinet, bathtub, walk-in shower and radiator.
2nd floor: landing, cozy bedroom with storage space on both sides, luxury bathroom (2023) with washbasin cabinet, toilet and walk-in shower. At the front is an extra storage room and the central heating system.
Lovely garden all around. At the front is a driveway located for several cars and a deep front garden with lawn, espalier trees and beautiful borders. The spacious side garden has a lawn and a lovely porch where the evening is good to relax in the sun. The whole is enclosed by a hedge and offers lots of privacy. On the Pastoorslaan side is the 2nd driveway, closed by an electrically operated gate.
Patio: The maintenance-friendly patio (approx. 7.43 x 4.65 m) is an attractive outdoor space with large natural stone garden tiles, a green hedera hedge and beautiful espalier trees. The patio is located on the southwest, so you can enjoy the sun all day. The patio is accessible from the kitchen diner, the garage and the study/workroom.
GENERAL:
- Year built: 1980;
- Total area: 258 m2;
- Plot area: 495 m2;
- 21 solar panels, installed in 2018;
- Plastered walls and ceilings;
- Beautiful panel doors with black hardware on the first floor;
- Alarm system present 2018 operable via app;
- Enclosed side yard with porch;
- A few minutes by bike from the lively center of Hillegom with stores, cozy terraces, restaurants and various amenities nearby, such as sports clubs and schools;
- Hillegom is centrally located in the Dune and Flowerbulb Region near the dunes and beach;
- Convenient location to public transport and several highways (N206 Haarlem/Leiden and N207/A4 Amsterdam/The Hague);
- The railway station of Hillegom at 5 minutes cycling.
Features
Transfer of ownership
- Last asking price
- € 995,000 kosten koper
- Asking price per m²
- € 4,252
- Status
- Sold
Construction
- Kind of house
- Villa, semi-detached residential property
- Building type
- Resale property
- Year of construction
- 1980
- Specific
- Partly furnished with carpets and curtains
Surface areas and volume
- Areas
- Living area
- 234 m²
- Other space inside the building
- 25 m²
- Exterior space attached to the building
- 3 m²
- Plot size
- 495 m²
- Volume in cubic meters
- 882 m³
Layout
- Number of rooms
- 6 rooms (4 bedrooms)
- Number of bath rooms
- 2 bathrooms and 2 separate toilets
- Bathroom facilities
- Double sink, 2 walk-in showers, bath, toilet, and washstand
- Number of stories
- 3 stories
- Facilities
- Alarm installation and mechanical ventilation
Energy
- Energy label
- Insulation
- Roof insulation, double glazing, insulated walls and floor insulation
- Heating
- CH boiler, gas heater and pellet burner
- Hot water
- CH boiler
- CH boiler
- Remeha Avanta (gas-fired combination boiler from 2013, in ownership)
Cadastral data
- HILLEGOM A 7822
- Cadastral map
- Area
- 495 m²
- Ownership situation
- Full ownership
Exterior space
- Location
- In residential district
- Garden
- Back garden, front garden and side garden
- Side garden
- 975 m² (15.00 metre deep and 65.00 metre wide)
- Garden location
- Located at the west
- Balcony/roof terrace
- Balcony present
Garage
- Type of garage
- Attached brick garage
- Capacity
- 1 car
- Facilities
- Loft, electricity and heating
- Insulation
- Double glazing
Parking
- Type of parking facilities
- Parking on private property
Photos 91
© 2001-2024 funda


























































































