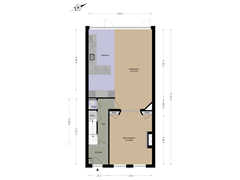Eye-catcherEen royale herenhuis uit 1900 met veel originele elementen!
Description
Wow, what a property!
This spacious townhouse, built in the early 1900s, spans an impressive 165 m². It has been well-maintained and features a wealth of original details, such as stained glass, en-suite rooms, a vestibule, high (3.06m) ornamental ceilings, panel doors, and more.
The en-suite living room boasts a cosy sitting area at the front with a fireplace and built-in cupboards. At the rear, a modern open-plan kitchen has been created, with large glass doors and folding doors that flood the space with light. Open the doors fully to seamlessly connect the indoor and outdoor spaces. The deep garden, offering plenty of privacy, enjoys sunlight nearly all day, and for some shade, a large sun awning is provided. Accessed via the rear, a parking area makes it easy to park your car.
Spread across the floors, there are as many as six (bed)rooms. On the first-floor landing, there’s a spacious front room with a French balcony and fireplace, a large rear room with built-in cupboards, and a smaller room. The bathroom features a bathtub, shower, washbasin, and toilet. High ceilings are also a striking feature on this floor.
The second floor was extended in 2006 with a rooftop addition. This created 2/3 bedrooms and a storage area, but the option to add a second bathroom is also available.
The location is ideal, near the centre of Hillegom, in the heart of the beautiful Bollenstreek region.
In short: A delightful house to live in!
Key features at a glance:
• Stunning original character details, including a vestibule, stained glass, panel doors, ornamental ceilings, stone fireplaces, etc.
• Spacious en-suite living room with generous proportions and high ceilings. The large windows provide excellent natural light
• Open kitchen, equipped with a Quooker, dishwasher, induction hob with wok burner, and an extra-wide oven
• Folding doors at the rear that connect the indoors with the outdoors
• Large, sunny rear garden (almost 12m!), facing west/northwest, with sun until the early evening, a detached shed, and rear access
• 5 to 6 well-sized bedrooms
• Energy label: B, with roof, partial floor, and wall insulation, and nearly all windows fitted with double glazing
• Wonderful green residential area: family-friendly, centrally located near schools, shops, transport links, and (sports) facilities
Floor plans, dimensions, and 3D tour!
Experience the property virtually in 3D. Walk through the house, zoom in, or view from a distance. Our virtual tour, 360-degree photos, video, and floor plans provide a complete view of the layout, dimensions, and design.
Location: The location of this property is excellent! All the desired amenities are around 5 minutes by bike! The town centre offers a variety of shops (including several supermarkets, a fishmonger's, bakery, clothing stores, and Chocolaterie Pierre), multiple restaurants and cafes, schools, and sports facilities. In the quiet residential area behind the house, you’ll find the charming Weerestein playground, and the newly renovated Burgemeester van Nispen park is nearby. The Amsterdam Waterleidingduinen are just a 15-minute bike ride away, and the Keukenhof and the bulb fields are also easily accessible by bike. There are excellent public transport connections. The Hillegom train station, with fast links to Haarlem, Amsterdam, and The Hague, is just 5 minutes by bike, and the bus stop is only a minute’s walk away (Leiden-Haarlem line). If you prefer to drive, there are good connections to the major cities and Schiphol via the A4/A44 motorways.
Good to know:
- Living area: approx. 165 m² (NEN measurement report), plot size 157 m²
- Built around 1901 on a brick foundation
- Heating and hot water provided by a Remeha HR boiler (2018, serviced in 2024)
- Electrical system: 7 new circuits, three-phase, circuit breaker
- Rear painted in 2022
- Free parking in front of the house or on the parking lot behind the property
- Delivery in consultation, notary to be chosen by the buyer
Don’t miss this opportunity – make Weeresteinstraat 97 your new home!
Features
Transfer of ownership
- Asking price
- € 669,000 kosten koper
- Asking price per m²
- € 4,055
- Listed since
- Status
- Available
- Acceptance
- Available in consultation
Construction
- Kind of house
- Single-family home, row house
- Building type
- Resale property
- Year of construction
- Before 1906
- Specific
- Partly furnished with carpets and curtains
- Type of roof
- Combination roof covered with asphalt roofing and roof tiles
Surface areas and volume
- Areas
- Living area
- 165 m²
- External storage space
- 5 m²
- Plot size
- 157 m²
- Volume in cubic meters
- 601 m³
Layout
- Number of rooms
- 7 rooms (6 bedrooms)
- Number of bath rooms
- 1 bathroom and 1 separate toilet
- Bathroom facilities
- Shower, bath, toilet, and sink
- Number of stories
- 3 stories
- Facilities
- Outdoor awning, skylight, and flue
Energy
- Energy label
- Insulation
- Roof insulation, partly double glazed, insulated walls, floor insulation and secondary glazing
- Heating
- CH boiler
- Hot water
- CH boiler
- CH boiler
- Remeha (gas-fired combination boiler from 2018, in ownership)
Cadastral data
- HILLEGOM A 6012
- Cadastral map
- Area
- 157 m²
- Ownership situation
- Full ownership
Exterior space
- Location
- Alongside busy road and in residential district
- Garden
- Back garden and front garden
- Back garden
- 70 m² (11.94 metre deep and 5.86 metre wide)
- Garden location
- Located at the northwest with rear access
Storage space
- Shed / storage
- Detached brick storage
Parking
- Type of parking facilities
- Public parking
Want to be informed about changes immediately?
Save this house as a favourite and receive an email if the price or status changes.
Popularity
0x
Viewed
0x
Saved
21/11/2024
On funda







