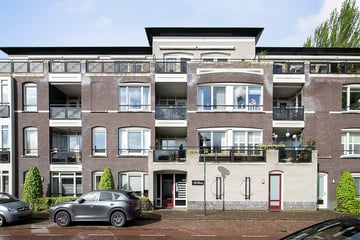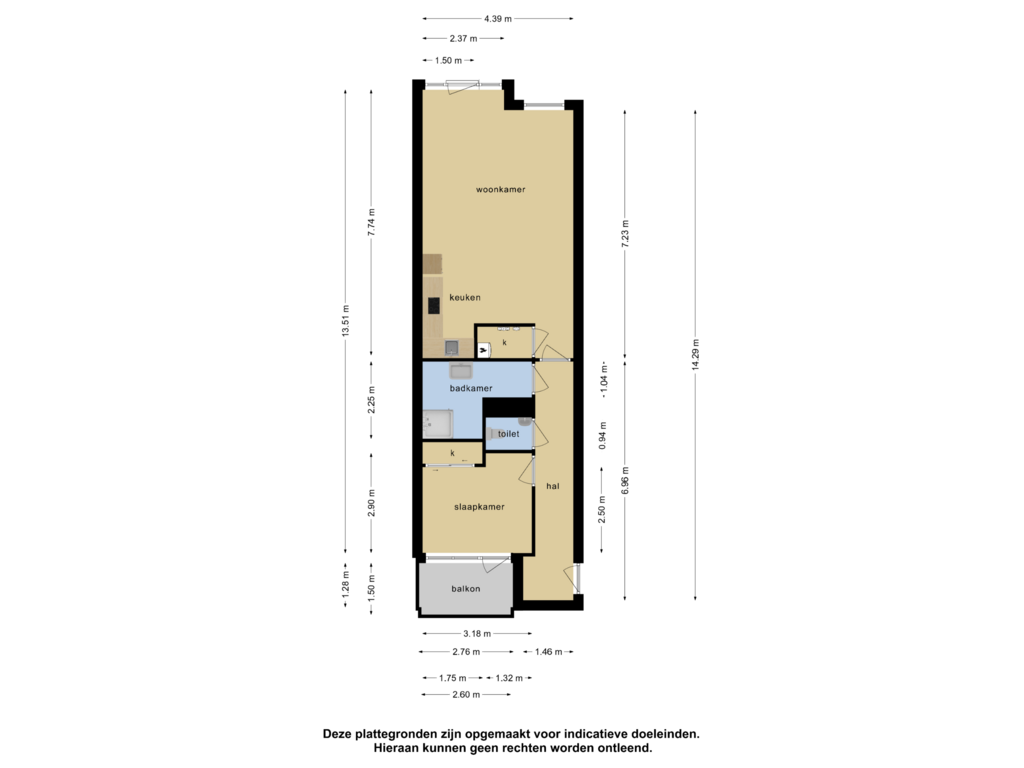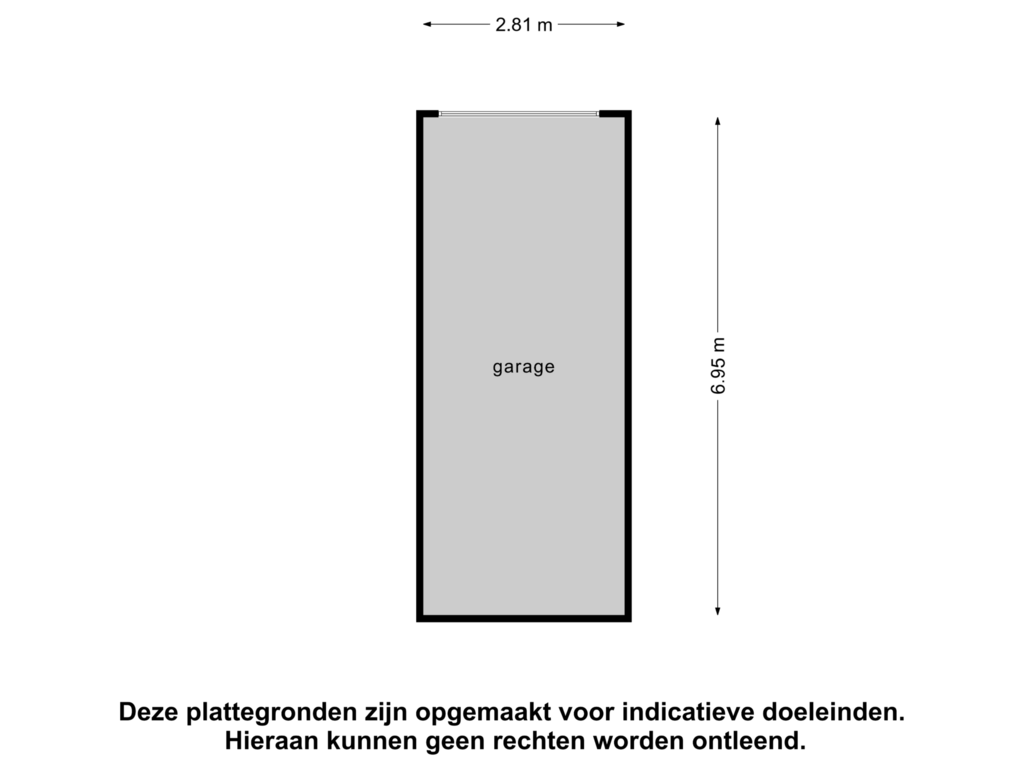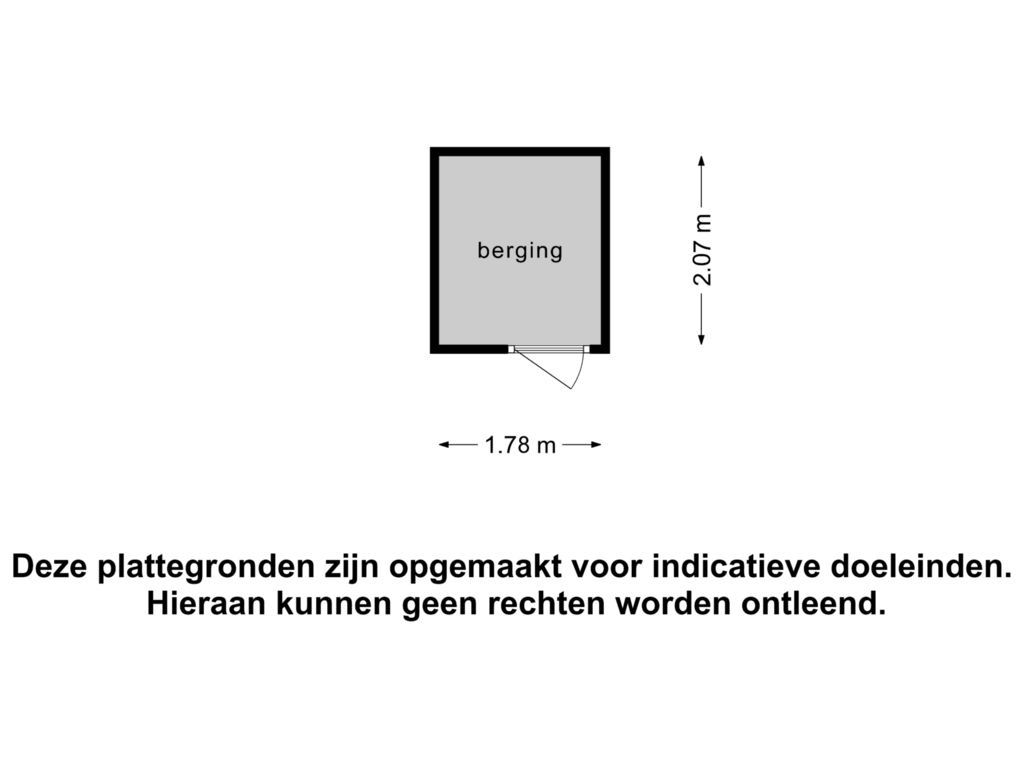
Doelenstraat 25-105081 CJ HilvarenbeekHilvarenbeek
€ 299,000 k.k.
Description
Nabij het centrum van Hilvarenbeek gelegen 2-kamer appartement gelegen op de eerste verdieping met balkon, berging en eigen parkeerplaats. Tevens is het mogelijk een garagebox aan te kopen. Het appartement is gelegen in het kleinschalige complex "De Doelen" op loopafstand van het alle voorzieningen.
Kenmerken:
- afgesloten achterterrein met parkeerplaats
- mogelijkheid aankoop garage (20 m2)
- balkon gelegen op het westen
- bouwjaar 2006
- gelegen op de eerste verdieping
Indeling:
De centrale entree van het complex beschikt over de meterkast en berging. Middels een trap of de lift is de eerste verdieping bereikbaar. De hal geeft toegang tot de woonkamer met open keuken, toilet, badkamer en de slaapkamer. De woonkamer met Frans balkon (uitzicht over de Doelenstraat) beschikt over een open keuken en geeft toegang tot de cv-/wasruimte en het balkon. De keuken beschikt over een 4-pits gasfornuis, combimagnetron en een koel-/vriescombinatie. De inpandige bergruimte beschikt over de opstelling van de HR cv-combiketel en de aansluitvoorzieningen voor de wasapparatuur. Het balkon is gelegen op het westen en is bereikbaar vanuit de slaapkamer.
Vanuit de hal is de slaapkamer te bereiken welke is voorzien van een vaste kast. De badkamer beschikt over een douche, wastafelmeubel en spiegelkast. De toilet is separaat gelegen.
Op de begane grond is er de beschikking over een eigen berging, gezamenlijke containerruimte en een eigen parkeerplaats op het afgesloten parkeerterrein. Tevens is het mogelijk een extra garagebox aan te kopen (vraagprijs 28.000 euro).
Bezichtigingen uitsluitend op afspraak via FynHuys Makelaars
Features
Transfer of ownership
- Asking price
- € 299,000 kosten koper
- Asking price per m²
- € 5,068
- Original asking price
- € 325,000 kosten koper
- Listed since
- Status
- Available
- Acceptance
- Available in consultation
- VVE (Owners Association) contribution
- € 152.00 per month
Construction
- Type apartment
- Galleried apartment (apartment)
- Building type
- Resale property
- Year of construction
- 2006
- Accessibility
- Accessible for people with a disability and accessible for the elderly
- Type of roof
- Flat roof covered with asphalt roofing
Surface areas and volume
- Areas
- Living area
- 59 m²
- Exterior space attached to the building
- 4 m²
- External storage space
- 23 m²
- Volume in cubic meters
- 194 m³
Layout
- Number of rooms
- 2 rooms (1 bedroom)
- Number of bath rooms
- 1 bathroom and 1 separate toilet
- Bathroom facilities
- Toilet and washstand
- Number of stories
- 1 story
- Located at
- 1st floor
- Facilities
- Mechanical ventilation
Energy
- Energy label
- Insulation
- Roof insulation, double glazing, insulated walls and floor insulation
- Heating
- CH boiler
- Hot water
- CH boiler
- CH boiler
- ATAG HR (gas-fired combination boiler from 2024, in ownership)
Cadastral data
- HILVARENBEEK D 6168
- Cadastral map
- Ownership situation
- Full ownership
- HILVARENBEEK D 6168
- Cadastral map
- Ownership situation
- Full ownership
Storage space
- Shed / storage
- Built-in
Garage
- Type of garage
- Possibility for garage and parking place
Parking
- Type of parking facilities
- Parking on gated property
VVE (Owners Association) checklist
- Registration with KvK
- Yes
- Annual meeting
- Yes
- Periodic contribution
- Yes (€ 152.00 per month)
- Reserve fund present
- Yes
- Maintenance plan
- No
- Building insurance
- Yes
Photos 31
Floorplans 3
© 2001-2025 funda

































