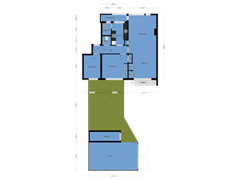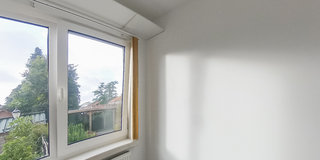Eye-catcherWoning met veel mogelijkheden!
Description
Spacious 3-room apartment on the ground floor of a small apartment complex with a beautiful view at the front of the Berlagevijver.
Situated in an attractive location near shops, Hilversum Media Park station, forest, heathland and roads to Amsterdam and Utrecht.
Lovely garden with carport (approx. 6.84x3.85), very spacious underground garage
(approx. 7.28x3.82) and storage room, in short, a house with many extra spaces!
Year of construction: 1954. Floor area 75 m².
Layout:
Spacious hall, toilet with fountain, 2 bedrooms of varying size with tilt and turn windows, 1 bedroom with fitted wardrobes and a view of the garden.
Spacious living-dining room with fitted wardrobe and sliding doors to the lower garden. Lovely south-facing garden with very spacious wooden carport and storage room, also a large garage located under the house and a separate storage room.
Neat kitchen with various built-in appliances such as: refrigerator, 4 burner gas stove, extractor hood and dishwasher. Bathroom with shower, sink and towel radiator. The balcony at the front has been closed with a facade and is now indoors and used as a utility room.
The underground garage was once accessible from the living room via a fixed staircase (this can easily be returned).
Details:
- Nice location
- Walking distance to the Media Park station;
- Own garage (approx. 27.8 m2), carport (approx. 26.3 m2) and parking for the
garage;
- 2 storage rooms;
- Equipped with double glazing;
- Service costs amount to € 165.49 per month;
- House with many possibilities!
Features
Transfer of ownership
- Asking price
- € 425,000 kosten koper
- Asking price per m²
- € 5,667
- Service charges
- € 165 per month
- Listed since
- Status
- Available
- Acceptance
- Available in consultation
- VVE (Owners Association) contribution
- € 165.49 per month
Construction
- Type apartment
- Apartment with shared street entrance
- Building type
- Resale property
- Year of construction
- 1954
- Type of roof
- Gable roof covered with roof tiles
Surface areas and volume
- Areas
- Living area
- 75 m²
- Exterior space attached to the building
- 3 m²
- External storage space
- 66 m²
- Volume in cubic meters
- 234 m³
Layout
- Number of rooms
- 3 rooms (2 bedrooms)
- Number of bath rooms
- 1 bathroom and 1 separate toilet
- Bathroom facilities
- Shower and sink
- Number of stories
- 1 story
- Located at
- 1st floor
Energy
- Energy label
- Insulation
- Double glazing
- Heating
- CH boiler
- Hot water
- CH boiler and electrical boiler
- CH boiler
- Nefit (gas-fired combination boiler from 2003, in ownership)
Cadastral data
- HILVERSUM R 5001
- Cadastral map
- Ownership situation
- Full ownership
- HILVERSUM R 5001
- Cadastral map
- Ownership situation
- Full ownership
Exterior space
- Location
- Alongside a quiet road, alongside waterfront, in residential district and unobstructed view
- Garden
- Back garden
- Back garden
- 55 m² (10.00 metre deep and 5.50 metre wide)
- Garden location
- Located at the south with rear access
- Balcony/roof terrace
- Balcony present
Storage space
- Shed / storage
- Built-in
- Facilities
- Electricity
Garage
- Type of garage
- Attached brick garage
- Capacity
- 1 car
- Facilities
- Electricity
Parking
- Type of parking facilities
- Paid parking, parking on private property and public parking
VVE (Owners Association) checklist
- Registration with KvK
- No
- Annual meeting
- Yes
- Periodic contribution
- Yes (€ 165.49 per month)
- Reserve fund present
- Yes
- Maintenance plan
- Yes
- Building insurance
- Yes
Want to be informed about changes immediately?
Save this house as a favourite and receive an email if the price or status changes.
Popularity
0x
Viewed
0x
Saved
24/10/2024
On funda







