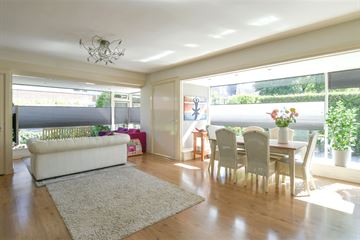
Description
Living in 1930s Style at Dr. P.J.H. Cuypersplein
Stunning ground floor apartment with garden and ample space.
Step into this beautiful, spacious 4-room ground floor apartment from the 1930s, located in a charming and sought-after neighborhood with an unobstructed view of Dr. P.J.H. Cuypersplein. Originally built around 1931 as a residential/commercial property and known as the first Albert Heijn store in Hilversum, this building has now been transformed into a spacious and comfortable ground floor home.
Characterful charm and modern comfort.
The property is well-maintained and exudes the charm of Amsterdam School architecture. With major roads, the train station, schools, daycare, the heath, and shopping centers in the immediate vicinity, and the center of Hilversum within walking distance, you will enjoy all conveniences within reach.
Layout
Upon entering, you find a hallway with a vestibule and a spacious, bright living/dining room with laminate flooring. The modern kitchen (2010) is equipped with built-in appliances (2021). From the hallway, you access two large bedrooms at the rear, a third bedroom/study, and a large storage room. The recently renovated bathroom (2022) is complete with a bathtub/shower, second toilet, and a vanity unit with two sinks.
Beneath the apartment is a very spacious storage cellar, and there is a private rear entrance, accessible via one of the bedrooms. The property has a charming garden with a terrace on two sides. The garden on the side of the lawn and playground at Dr. P.J.H. Cuypersplein provides ample privacy thanks to a green hedge.
- This property is more spacious than it appears from the outside
- 3 bedrooms and plenty of storage space
- Well-maintained, fully equipped with double glazing and a new central heating boiler
- Unobstructed view at the front over Dr. P.J.H. Cuypersplein
- Free public parking, no permit required
- All amenities nearby, such as nature, schools, shopping centers, and the station
This unique and original apartment is ready to move into without any need for renovation. The property has been meticulously maintained over the years, with various improvements and modernization made. Don’t miss this opportunity and experience it yourself during a viewing!
Contact us for more information and a viewing!
Features
Transfer of ownership
- Last asking price
- € 469,000 kosten koper
- Asking price per m²
- € 4,510
- Status
- Sold
- VVE (Owners Association) contribution
- € 0.00 per month
Construction
- Type apartment
- Ground-floor apartment
- Building type
- Resale property
- Construction period
- 1931-1944
- Type of roof
- Gable roof covered with roof tiles
Surface areas and volume
- Areas
- Living area
- 104 m²
- Other space inside the building
- 19 m²
- Volume in cubic meters
- 436 m³
Layout
- Number of rooms
- 4 rooms (3 bedrooms)
- Number of bath rooms
- 1 bathroom and 1 separate toilet
- Bathroom facilities
- Double sink, bath, and toilet
- Number of stories
- 3 stories and a basement
- Located at
- Ground floor
Energy
- Energy label
- Heating
- CH boiler
- Hot water
- CH boiler
- CH boiler
- Gas-fired combination boiler from 2022, in ownership
Cadastral data
- HILVERSUM R 6836
- Cadastral map
- Ownership situation
- Full ownership
Exterior space
- Location
- Alongside park, alongside a quiet road and unobstructed view
- Garden
- Front garden and side garden
- Front garden
- 33 m² (10.00 metre deep and 3.30 metre wide)
- Garden location
- Located at the southeast
Parking
- Type of parking facilities
- Public parking
VVE (Owners Association) checklist
- Registration with KvK
- Yes
- Annual meeting
- No
- Periodic contribution
- No
- Reserve fund present
- No
- Maintenance plan
- No
- Building insurance
- No
Photos 18
© 2001-2024 funda

















