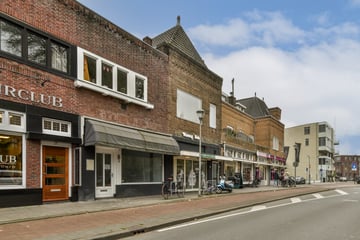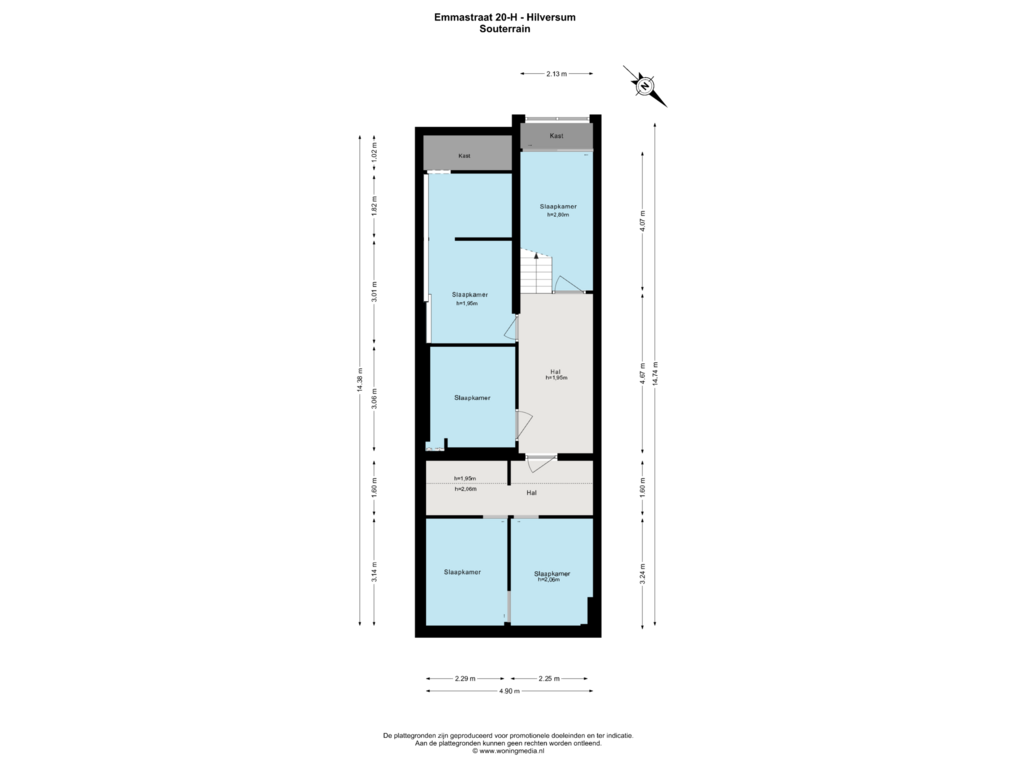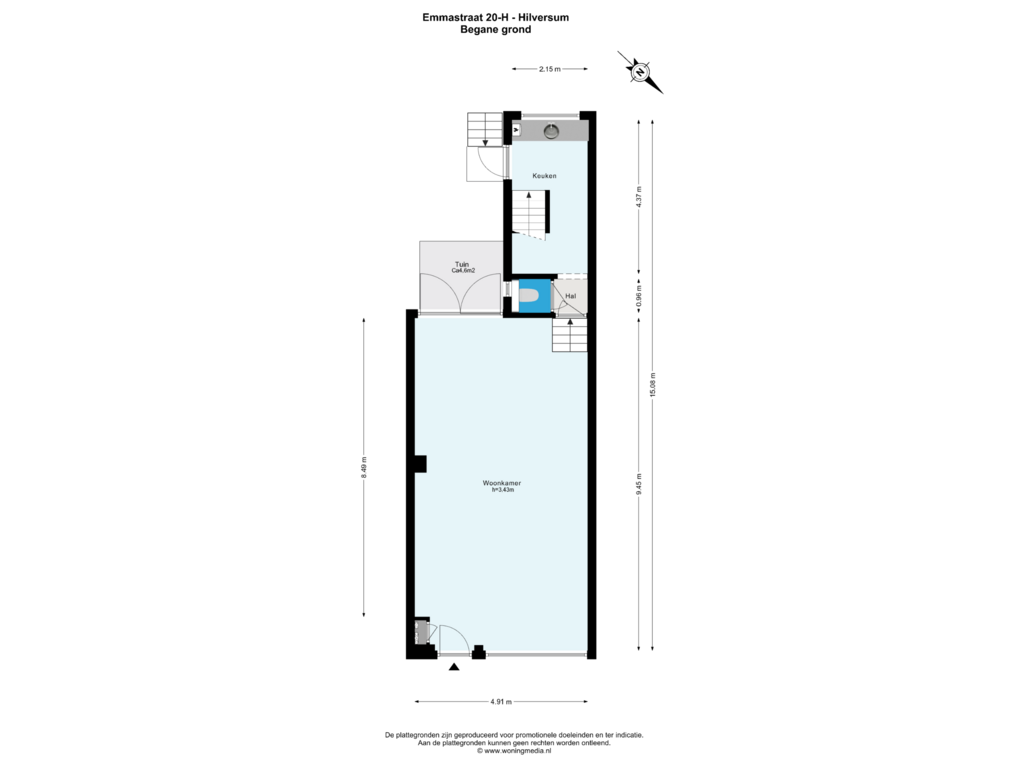This house on funda: https://www.funda.nl/en/detail/koop/hilversum/appartement-emmastraat-20/43711619/

Description
Ben je op zoek naar een bijzondere stadswoning in het centrum van Hilversum die je naar eigen wens kan afbouwen, dan is de Emmastraat 20 zeer interessant om te bezoeken!
Het appartement kan nog naar eigen wensen ingericht en verbouwd te worden.
Op een steenworp afstand van het centrum met de gezellige restaurants, uitgebreid winkelcentrum Hilvertshof, de markt op woensdag en zaterdag, de bioscoop en het filmtheater en recht tegenover de St. Vituskerk bieden wij op de begane grond van het voormalige winkel/woonhuis dit bijzondere appartement aan.
Het appartement heeft op de begane grond een plafondhoogte van 3.40 meter, een mooi groot raam aan de voorzijde en biedt diverse mogelijkheden om er een heerlijke ruime woonkamer en woonkeuken te realiseren.
De openslaande deuren bieden toegang tot de besloten patio.
Aan de achterzijde van het appartement is een tweede eigen opgang naar de woning.
In het souterrain bevinden zich 5 (slaap)kamers. Deze ruimtes zijn naar eigen wens in te delen om er goede slaapkamers en een badkamer te realiseren. De mogelijkheden zijn talrijk. Te denken valt aan het creëren van meerdere vides waardoor dit een unieke woning over 2 lagen kan worden gerealiseerd.
Bijzonderheden:
- Energielabel C;
- Totale oppervlakte 129 m²;
- Woonoppervlakte begane grond 59 m²;
- Woonoppervlakte souterrain 35 m²;
- Overige inpandige ruimte souterrain 35 m²;
- De servicekosten zijn nader bepalen.
Features
Transfer of ownership
- Asking price
- € 275,000 kosten koper
- Asking price per m²
- € 2,926
- Listed since
- Status
- Under offer
- Acceptance
- Available in consultation
Construction
- Type apartment
- Ground-floor apartment (apartment)
- Building type
- Resale property
- Year of construction
- 1922
- Specific
- Listed building (national monument)
Surface areas and volume
- Areas
- Living area
- 94 m²
- Other space inside the building
- 35 m²
- Volume in cubic meters
- 456 m³
Layout
- Number of rooms
- 6 rooms (5 bedrooms)
- Number of bath rooms
- 1 separate toilet
- Number of stories
- 2 stories
- Located at
- Ground floor
Energy
- Energy label
- Insulation
- Mostly double glazed and energy efficient window
- Heating
- CH boiler
- Hot water
- CH boiler
- CH boiler
- Nefit (gas-fired combination boiler, in ownership)
Cadastral data
- HILVERSUM N 9979
- Cadastral map
- Ownership situation
- Full ownership
Exterior space
- Location
- In centre
- Garden
- Patio/atrium
- Patio/atrium
- 5 m² (2.00 metre deep and 2.45 metre wide)
- Garden location
- Located at the west with rear access
Parking
- Type of parking facilities
- Public parking
VVE (Owners Association) checklist
- Registration with KvK
- Yes
- Annual meeting
- No
- Periodic contribution
- No
- Reserve fund present
- No
- Maintenance plan
- Yes
- Building insurance
- Yes
Photos 47
Floorplans 2
© 2001-2025 funda
















































