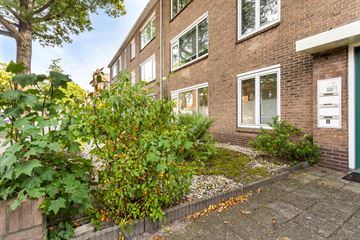
Description
On the green and spacious Jacob van Campenlaan, located on the first floor spacious 3 room apartment with front garden and a backyard of 17 meters deep.
Surroundings:
The location in Hilversum North is very convenient, close to the NS station, shopping centers and arterial roads. Also the Gooisch nature reserve is around the corner.
Layout:
Hall with separate toilet and fixed storage closet. First bedroom overlooking the backyard, separate bathroom with shower, fountain and mechanical extraction. Spacious living room with fireplace and view of front garden. Adjacent second bedroom/study. Large kitchen with fixed cupboards, washing machine, 5 burner stove, dishwasher, fridge, freezer electric oven and extractor. The garden offers access to the deep garden.
In the garden there is a large stone garden house with electricity and very suitable as a workplace or workshop.
Furthermore, there is a stone shed in the garden and there is a back!
In short, a garden with many possibilities.
Details:
- Spacious 3 room ground floor apartment
- Living area approximately 59 m²
- Front garden and deep backyard
- Stone shed / garden house in backyard
- Energy label C
Translated with DeepL.com (free version)
Features
Transfer of ownership
- Last asking price
- € 345,000 kosten koper
- Asking price per m²
- € 5,847
- Status
- Sold
- VVE (Owners Association) contribution
- € 117.47 per month
Construction
- Type apartment
- Ground-floor apartment (apartment)
- Building type
- Resale property
- Year of construction
- 1952
- Type of roof
- Gable roof covered with roof tiles
Surface areas and volume
- Areas
- Living area
- 59 m²
- External storage space
- 26 m²
- Volume in cubic meters
- 192 m³
Layout
- Number of rooms
- 3 rooms (2 bedrooms)
- Number of bath rooms
- 1 bathroom and 1 separate toilet
- Bathroom facilities
- Shower and sink
- Number of stories
- 1 story
- Located at
- Ground floor
- Facilities
- Optical fibre and mechanical ventilation
Energy
- Energy label
- Insulation
- Double glazing
- Heating
- CH boiler
- Hot water
- CH boiler
- CH boiler
- Remeha Avanta (gas-fired combination boiler from 2009, in ownership)
Cadastral data
- HILVERSUM R 6094
- Cadastral map
- Ownership situation
- Full ownership
Exterior space
- Location
- In residential district
- Garden
- Back garden and front garden
- Back garden
- 128 m² (15.00 metre deep and 8.50 metre wide)
- Garden location
- Located at the east with rear access
Storage space
- Shed / storage
- Detached brick storage
- Facilities
- Electricity
- Insulation
- No insulation
Parking
- Type of parking facilities
- Public parking
VVE (Owners Association) checklist
- Registration with KvK
- Yes
- Annual meeting
- Yes
- Periodic contribution
- Yes (€ 117.47 per month)
- Reserve fund present
- Yes
- Maintenance plan
- Yes
- Building insurance
- Yes
Photos 33
© 2001-2025 funda
































