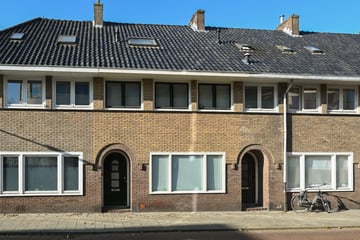This house on funda: https://www.funda.nl/en/detail/koop/hilversum/appartement-kapelstraat-8-b/43701280/

Description
Unique loft-like apartment (approx. 30 m²) on the top floor of a 1930s building, with sleeping loft.
Originally built in 1935, this middle house was split into three residential apartments in the mid-1990s.
The apartment has 30 m² of living space. However, the total floor area is about 60 m², but part of it is under sloping roof (and is lower than 150 cm). The approx. 8 sqm sleeping loft is not included due to the limited headroom. Owned by this apartment is also the standing height basement of about 5 m2 in which there is a connection for washing machine and storage space.
Through the central entrance one enters the common corridor with staircase to the apartments, which is thus also used by the downstairs neighbors.
The apartment with sleeping loft has a bathroom with shower, sink and toilet. The open kitchen has a light color scheme and is equipped with a new induction hob, extractor hood, freestanding fridge and oven/microwave.
The location is central, with within walking distance all amenities such as an NS station, the market, supermarkets, cinema, stores and restaurants. Hilversum itself is conveniently located to Amsterdam, Amersfoort, Almere, Utrecht and the remaining villages of the Gooi, among others. There may be a possibility to buy a parking space in a backyard. But it is also possible to park (paid) in the AH parking basement. Or for only € 75, = per year a parking permit can be applied for at the Municipality.
The three apartments in this building are part of a recently established, small Owners' Association. The VvE is responsible for the maintenance of the complex, the common installations and the insurance of the property. A multi-year maintenance plan has been drawn up. In 2023, among other things, all the painting work outside and in the stairwell has been done and the electrical installations have been renewed. Monthly VvE contribution: service costs € 85 (reserve fund € 55, =) and insurances etc. € 30, =) and advance gas / water / electricity € 100, =
Specifics:
- Located in the center of Hilversum
- Part of a characteristic 30's building
- Praise atmosphere
- Much more spacious than the 'formal' number of m2 of living space
- Apartement has airconditioning
Features
Transfer of ownership
- Last asking price
- € 209,000 kosten koper
- Asking price per m²
- € 6,967
- Status
- Sold
- VVE (Owners Association) contribution
- € 185.00 per month
Construction
- Type apartment
- Apartment with shared street entrance
- Building type
- Resale property
- Construction period
- 1906-1930
- Type of roof
- Gable roof covered with roof tiles
Surface areas and volume
- Areas
- Living area
- 30 m²
- Other space inside the building
- 1 m²
- External storage space
- 5 m²
- Volume in cubic meters
- 109 m³
Layout
- Number of rooms
- 1 room (1 bedroom)
- Number of bath rooms
- 1 bathroom
- Bathroom facilities
- Shower, toilet, and sink
- Number of stories
- 1 story and a basement
Energy
- Energy label
- Insulation
- Double glazing
- Heating
- Communal central heating
- Hot water
- CH boiler and central facility
Cadastral data
- HILVERSUM N 9961
- Cadastral map
- Ownership situation
- Full ownership
Exterior space
- Location
- Alongside a quiet road and in centre
Parking
- Type of parking facilities
- Paid parking and public parking
VVE (Owners Association) checklist
- Registration with KvK
- Yes
- Annual meeting
- Yes
- Periodic contribution
- Yes (€ 185.00 per month)
- Reserve fund present
- Yes
- Maintenance plan
- Yes
- Building insurance
- Yes
Photos 14
© 2001-2024 funda













