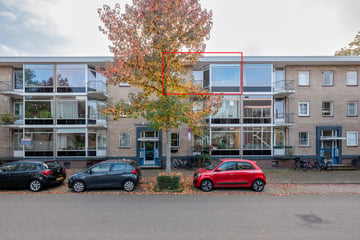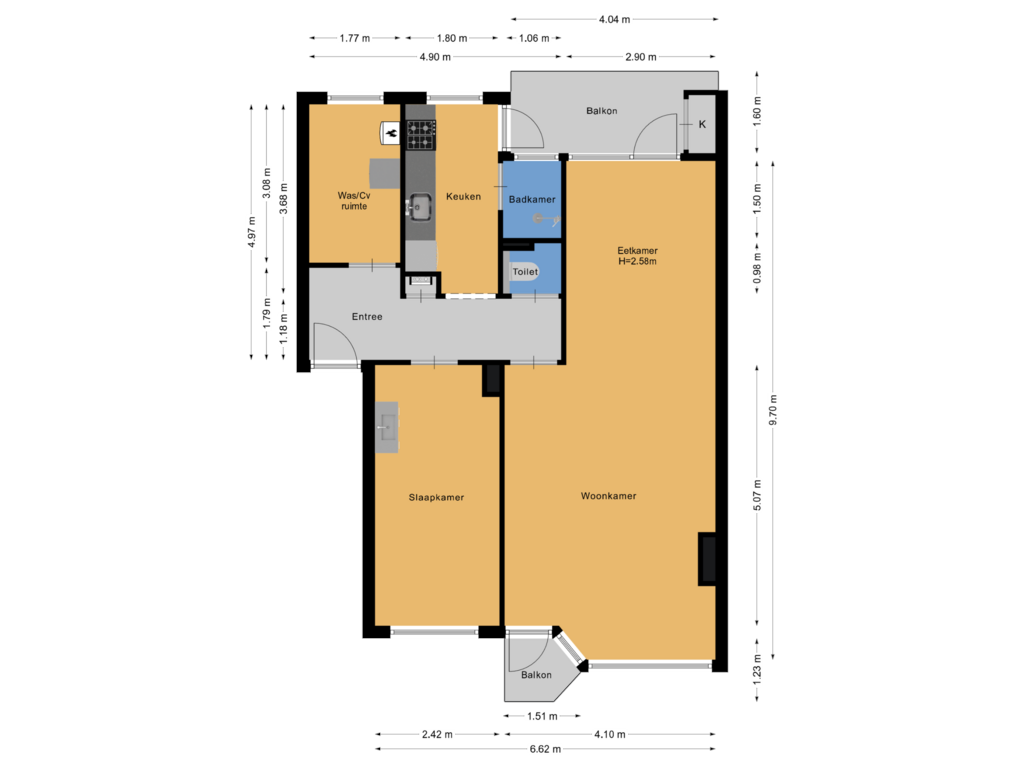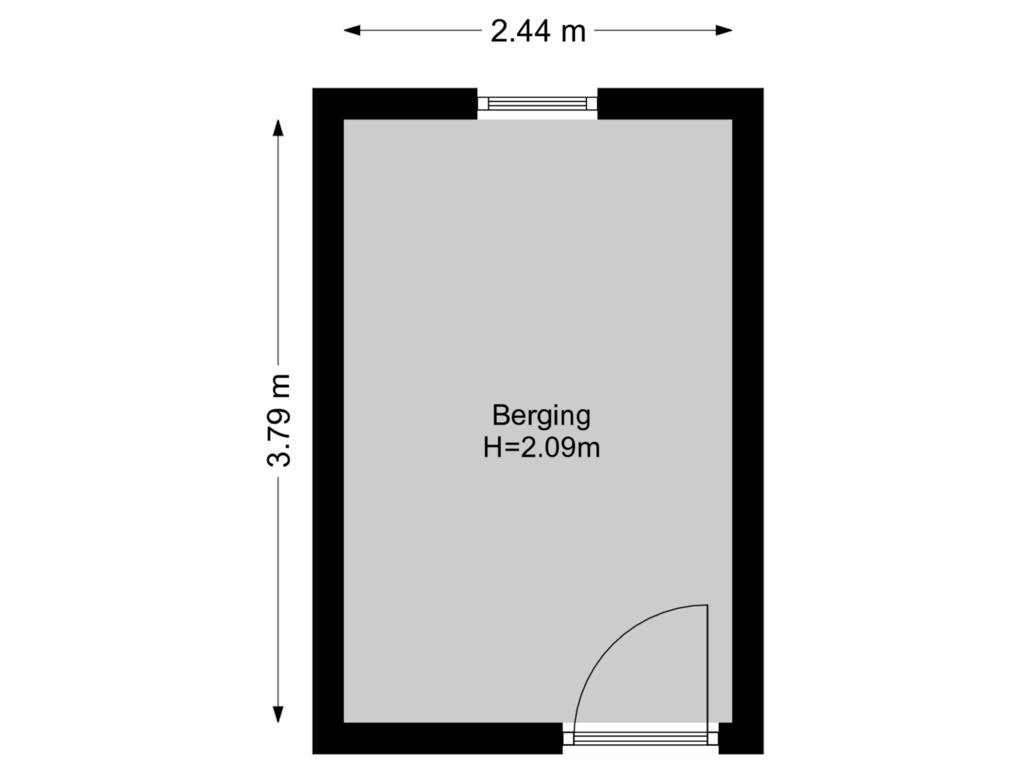
Karel Doormanlaan 591215 NK HilversumZeeheldenkwartier
€ 325,000 k.k.
Eye-catcherIn goede staat verkerend 3- kamerappartement met ruim balkon op ZW
Description
In goede staat verkerend 3- kamerappartement (71m2) met ruim balkon (ZW), berging in de onderbouw en vrij uitzicht aan de voor- en achterzijde. Het appartement ligt op de 3e en tevens bovenste verdieping van dit goed onderhouden appartementencomplex.
Het appartementencomplex is gelegen op een centrale plek in een prettige en rustige woonomgeving in Hilversum-Zuid met vrij parkeren voor de deur. Winkelcentra de Heigalerij en Chatham liggen op loopafstand voor de dagelijkse boodschappen. Tevens bevindt zich om de hoek natuurgebied de Hoorneboeg en op korte fietsafstand ligt de gezellige winkelstraat “de Gijsbrecht van Amstelstraat”. Uitvalswegen naar Amsterdam (A1) en Utrecht (A27) zijn makkelijk toegankelijk en het station is per fiets of bus goed bereikbaar.
Indeling:
- entree, hal, toilet, meterkast
- ruime lichte woonkamer met toegang tot zowel het balkon aan de voor- als achterzijde
- keuken voorzien van diverse inbouwapparatuur, tevens toegang tot het balkon
- ruime slaapkamer met wastafel
- 2e kleinere slaapkamer met wasmachine/droger en CV opstelling
- badkamer voorzien van douche
- berging in de onderbouw
Het appartement ziet er netjes uit. De slaapkamers, hal en keuken zijn gestuukt en voorzien van een pvc vloer. De woonkamer is voorzien van een laminaatvloer.
Bijzonderheden:
- ligging op bovenste woonlaag
- woonoppervlak 71m2
- energielabel C
- bouwjaar 1959
- rondom voorzien van HR++ glas
- voorzien van airco in de woonkamer en slaapkamer
- vrij uitzicht aan de voor- en achterzijde
- gezonde en actieve vereniging van eigenaren
- servicekosten bedragen € 200,-- per maand (inclusief water)
Woonoppervlak. : 71 m2
Balkon. : 8 m2
Berging. : 9m2
Features
Transfer of ownership
- Asking price
- € 325,000 kosten koper
- Asking price per m²
- € 4,577
- Service charges
- € 200 per month
- Listed since
- Status
- Available
- Acceptance
- Available in consultation
Construction
- Type apartment
- Apartment with shared street entrance (apartment)
- Building type
- Resale property
- Year of construction
- 1959
- Type of roof
- Flat roof covered with asphalt roofing
Surface areas and volume
- Areas
- Living area
- 71 m²
- Exterior space attached to the building
- 8 m²
- External storage space
- 9 m²
- Volume in cubic meters
- 230 m³
Layout
- Number of rooms
- 3 rooms (2 bedrooms)
- Number of bath rooms
- 1 bathroom and 1 separate toilet
- Bathroom facilities
- Shower
- Number of stories
- 3 stories
- Located at
- 3rd floor
- Facilities
- Air conditioning and outdoor awning
Energy
- Energy label
- Insulation
- Roof insulation and energy efficient window
- Heating
- CH boiler
- Hot water
- CH boiler
- CH boiler
- Intergas (gas-fired combination boiler from 2013, in ownership)
Cadastral data
- HILVERSUM M 3457
- Cadastral map
- Ownership situation
- Full ownership
- HILVERSUM M 3457
- Cadastral map
- Ownership situation
- Full ownership
Exterior space
- Location
- Alongside a quiet road and in residential district
- Balcony/roof terrace
- Balcony present
Storage space
- Shed / storage
- Built-in
- Facilities
- Electricity
Parking
- Type of parking facilities
- Public parking
VVE (Owners Association) checklist
- Registration with KvK
- Yes
- Annual meeting
- Yes
- Periodic contribution
- Yes
- Reserve fund present
- Yes
- Maintenance plan
- Yes
- Building insurance
- Yes
Photos 26
Floorplans 2
© 2001-2024 funda



























