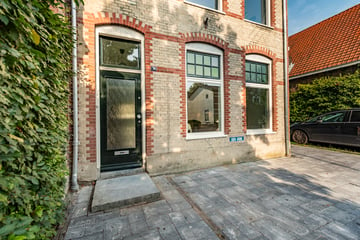This house on funda: https://www.funda.nl/en/detail/koop/hilversum/appartement-naarderstraat-79/43710252/

Description
Op zoek naar een instapklaar luxe appartement in het bruisende centrum van Hilversum? Dan is deze woning zeker een bezichtiging waard.
In het centrum van Hilversum op loopafstand van het station en alle winkels, in 2024 volledig gerenoveerd 2-kamer appartement. Op de begane grond gelegen van een kleinschalig luxe woongebouw, met eigen parkeerplaats aan de voorzijde.
In 2024 heeft het monumentale appartementencomplex een indrukwekkende metamorfose ondergaan, waarbij een hoogwaardig afwerkingsniveau is toegepast. Belangrijke moderne voorzieningen zijn toegevoegd, terwijl de charmante, historische elementen van het gebouw zorgvuldig zijn behouden.
Indeling:
Ruim portiek met meterkast, entree, woonkamer/woonkeuken met inbouwapparatuur uit 2024 zoals een vaatwasser, inductiekookplaat, koel-/vriescombinatie, slaapkamer met inbouwkasten en cv-ketel uit 2023, gang naar badkamer met vloerverwarming en nieuwe sanitaire voorzieningen zoals een mooi afgewerkte wastafel met meubel, toilet, inloopdouche en wasmachine/droger aansluiting.
Bijzonderheden:
- volledig gerenoveerd in 2024;
- volledig geïsoleerd met energielabel B;
- Vloerverwarming in badkamer;
- Centrale verwarming middels cv-ketel uit 2023;
- VvE zal worden opgestart met de gezamenlijke eigenaren;
- Oplevering in overleg.
____________________________________________________________________________________________________
Looking for a move-in-ready luxury apartment in the vibrant center of Hilversum? Then this property is definitely worth a visit.
Located in the center of Hilversum, within walking distance of the station and all shops, this fully renovated 2-room apartment is situated on the ground floor of a small-scale luxury residential building, with a private parking space at the front.
In 2024, the monumental apartment complex underwent an impressive transformation, with a high standard of finishing applied. Important modern amenities were added while carefully preserving the charming, historic elements of the building.
Layout:
Spacious entrance with a utility closet, entryway, living room/open kitchen with built-in appliances from 2024 such as a dishwasher, induction hob, fridge/freezer combination, bedroom with built-in wardrobes and a central heating boiler from 2023, hallway leading to the bathroom with underfloor heating and new sanitary facilities including a beautifully finished vanity unit, toilet, walk-in shower, and washing machine/dryer connection.
Key features:
- Fully renovated in 2024;
- Fully insulated with energy label B;
- Underfloor heating in the bathroom;
- Central heating via a 2023 boiler;
- Homeowners' association (VvE) will be established with the joint owners;
- Delivery by agreement.
Features
Transfer of ownership
- Last asking price
- € 300,000 kosten koper
- Asking price per m²
- € 6,122
- Service charges
- € 74 per month
- Status
- Sold
- VVE (Owners Association) contribution
- € 74.33 per month
Construction
- Type apartment
- Ground-floor apartment (apartment)
- Building type
- Resale property
- Year of construction
- 1902
- Type of roof
- Gable roof covered with roof tiles
Surface areas and volume
- Areas
- Living area
- 49 m²
- Volume in cubic meters
- 205 m³
Layout
- Number of rooms
- 2 rooms (1 bedroom)
- Number of bath rooms
- 1 bathroom
- Bathroom facilities
- Shower, toilet, underfloor heating, sink, and washstand
- Number of stories
- 1 story
- Located at
- Ground floor
Energy
- Energy label
- Insulation
- Mostly double glazed, energy efficient window, insulated walls, floor insulation and secondary glazing
- Hot water
- CH boiler
Cadastral data
- HILVERSUM N 8756
- Cadastral map
- Ownership situation
- Full ownership
- HILVERSUM N 8756
- Cadastral map
- Ownership situation
- Full ownership
Exterior space
- Location
- In centre
Garage
- Type of garage
- Parking place
Parking
- Type of parking facilities
- Parking on private property and resident's parking permits
VVE (Owners Association) checklist
- Registration with KvK
- Yes
- Annual meeting
- No
- Periodic contribution
- No
- Reserve fund present
- No
- Maintenance plan
- No
- Building insurance
- Yes
Photos 20
© 2001-2025 funda



















