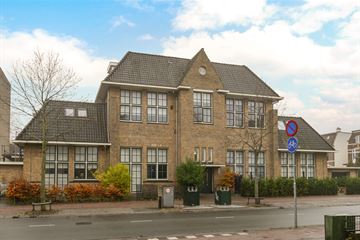This house on funda: https://www.funda.nl/en/detail/koop/hilversum/appartement-neuweg-35-e/43516679/

Description
2-room apartment (approx. 42 m²) on the first floor of a unique, monumental school building located in the center of Hilversum.
Originally built in 1885 (and renovated in 1930 under the architecture of Dudok), this school building was transformed into an apartment building with 20 unique apartments a few years ago, 16 of which are in the main building. The apartments have energy label B and are gas-free. During the renovation, the original dimensions of the classrooms were preserved. The high ceilings and characteristic windows still refer to that period.
The location is central, with all amenities such as an NS station, market, supermarkets, cinema, shops, and restaurants within walking distance. Hilversum itself is conveniently located relative to Amsterdam, Amersfoort, Almere, Utrecht, and the remaining villages of the Gooi region. Optionally, there are opportunities to purchase a private parking space
(€ 12,500) on the rear (enclosed) grounds.
This location, the space, and the character make a viewing worthwhile!
Layout:
Lockable entrance on the ground floor with mailboxes and access to the hall with the staircase.
Apartment layout: living room with Velux skylights and a cozy corner with a window featuring divided panes, open kitchen equipped with an electric hob, built-in refrigerator, dishwasher, and extractor hood.
Spacious bedroom with Velux skylights, bathroom with shower, sink, and toilet. Meter cupboard and storage room with connections for appliances, electric boiler for heating and hot water.
Details:
Located in the center of Hilversum in a monumental modernized complex
Bright apartment with 1 bedroom
Energy label B (gas-free)
Built in 1885, renovated in 2018
Service costs are € 66,- p.m.
Features
Transfer of ownership
- Last asking price
- € 235,000 kosten koper
- Asking price per m²
- € 5,595
- Status
- Sold
- VVE (Owners Association) contribution
- € 66.00 per month
Construction
- Type apartment
- Apartment with shared street entrance
- Building type
- Resale property
- Year of construction
- 1885
- Specific
- Monumental building
- Type of roof
- Combination roof covered with roof tiles
Surface areas and volume
- Areas
- Living area
- 42 m²
- Volume in cubic meters
- 135 m³
Layout
- Number of rooms
- 2 rooms (1 bedroom)
- Number of bath rooms
- 1 bathroom
- Bathroom facilities
- Shower, toilet, sink, and washstand
- Number of stories
- 1 story
- Facilities
- Mechanical ventilation
Energy
- Energy label
- Insulation
- Double glazing
- Heating
- CH boiler
- Hot water
- CH boiler
- CH boiler
- Electrical combination boiler from 2017, in ownership
Cadastral data
- HILVERSUM N 9954
- Cadastral map
- Ownership situation
- Full ownership
Exterior space
- Location
- In centre
Parking
- Type of parking facilities
- Paid parking and resident's parking permits
VVE (Owners Association) checklist
- Registration with KvK
- Yes
- Annual meeting
- Yes
- Periodic contribution
- Yes (€ 66.00 per month)
- Reserve fund present
- No
- Maintenance plan
- Yes
- Building insurance
- Yes
Photos 14
© 2001-2024 funda













