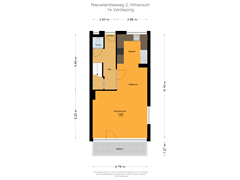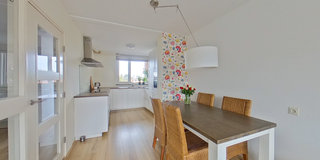Sold under reservation
Nieuwlandseweg 21215 AZ HilversumZeeheldenkwartier
- 115 m²
- 4
€ 400,000 k.k.
Description
SPECIFICALLY SPACIOUS APARTMENT located on the corner with spacious roof terrace. This is an apartment that will surprise you: the unobstructed location, the light, the space, the balcony and the roof terrace. Total 4 bedrooms.
The price offered is a so-called bidding from price. This means that the seller seriously considers offers above the stated price.
ENERGY EFFICIENCY
Energy-efficient plastic frames: The house is equipped with plastic frames for excellent insulation. This allows you to enjoy a pleasant temperature in your home and save on energy costs.
RESIDENTIAL AREA
A stone's throw from the extensive nature reserve of the Hoorneboegseheide and the pleasant and varied shopping area of the 'Gijsbrecht'
Central location, close to the center and many other amenities, such as the Hoogvliet and Albert Heijn, and the cozy shops of the Gijsbrecht van Amstelstraat within walking distance! Furthermore, (International) schools, childcare, restaurants, swimming pool, sports hall, two train stations: Central Station and Hilversum Sportpark, public transport and arterial roads to A1 (Amsterdam/Amersfoort) and A27 (Almere/Utrecht).
A stone's throw from the extensive nature reserve of the Hoorneboegseheide.
HOME:
You reach the entrance of the house via the gallery. Here you will immediately notice the unobstructed location and the view that the house offers you. Entrance with toilet, which is equipped with a free-hanging closet, storage cupboard and access to the living room. It is immediately noticeable that the house has perfect light. Large windows in the living room with an extra side window. In 2019, a new and complete kitchen was installed with all appliances. Ideal kitchen for the cooking enthusiast. An extra close boiler has been installed, so you immediately have warm/hot water. The balcony has a view over the street and it is wonderful to relax here.
The second floor has 3 rooms, of which the bedroom at the rear has access to the balcony. The bathroom is simple and needs to be renovated.
The third floor has a spacious multifunctional room that is currently used as a bedroom. Through the sliding doors you reach the sunny roof terrace with lots of privacy. Here you have a beautiful unobstructed view over the residential area.
LAYOUT:
First floor: entrance, toilet, pantry, living room with balcony, open kitchen.
- Entire floor with laminate flooring
- The walls are finished with structure, plasterwork and plasterwork
- Toilet with free-hanging closet
- Complete and luxurious kitchen (2019) with appliances
- Meter cupboard replaced in 2019
Second floor: landing, 3 rooms, balcony, storage cupboard and bathroom.
- Entire floor with laminate flooring
- Walls finished with fiberglass wallpaper and spachtelputz
- Bathroom with shower
Third floor: spacious room with roof terrace
- Entire floor with laminate flooring
- Walls finished with fiberglass wallpaper and spachtelputz
- Beautiful view from the roof terrace
PARTICULARITIES
- Spacious apartment with 4 rooms
- Living area 115 m²
- 2 Balconies and roof terrace
- Complete and neat finish
- Bathroom needs to be renovated
- Plastic frames with HR++ glazing
- Within walking distance of all amenities
- Service costs of € 200 per month.
Became curious? We are happy to show you the inside of the house.
Information and/or viewing:
• Want to first view detailed information at home before you leave the house? In addition to the photos and text, funda.nl also contains a brochure, floor plans, 360 degree photos and a real video, which give you a good first impression of the house.
Disclaimer:
Although carefully compiled, no rights can be derived from this text. We therefore do not guarantee the accuracy and completeness of the data shown.
Features
Transfer of ownership
- Asking price
- € 400,000 kosten koper
- Asking price per m²
- € 3,478
- Listed since
- Status
- Sold under reservation
- Acceptance
- Available in consultation
Construction
- Type apartment
- Upstairs apartment (apartment)
- Building type
- Resale property
- Year of construction
- 1962
- Specific
- Partly furnished with carpets and curtains
- Type of roof
- Gable roof covered with asphalt roofing and roof tiles
Surface areas and volume
- Areas
- Living area
- 115 m²
- Exterior space attached to the building
- 30 m²
- External storage space
- 7 m²
- Volume in cubic meters
- 372 m³
Layout
- Number of rooms
- 5 rooms (4 bedrooms)
- Number of bath rooms
- 1 bathroom and 1 separate toilet
- Bathroom facilities
- Shower and sink
- Number of stories
- 3 stories
- Facilities
- Skylight, sliding door, and TV via cable
Energy
- Energy label
- Insulation
- Roof insulation and double glazing
- Heating
- CH boiler
- Hot water
- CH boiler
- CH boiler
- Gas-fired from 2019, in ownership
Cadastral data
- HILVERSUM M 2977
- Cadastral map
- Ownership situation
- Full ownership
Exterior space
- Location
- Alongside a quiet road, in wooded surroundings and in residential district
- Balcony/roof terrace
- Roof terrace present and balcony present
Storage space
- Shed / storage
- Built-in
Parking
- Type of parking facilities
- Public parking
VVE (Owners Association) checklist
- Registration with KvK
- No
- Annual meeting
- No
- Periodic contribution
- No
- Reserve fund present
- No
- Maintenance plan
- No
- Building insurance
- No
Want to be informed about changes immediately?
Save this house as a favourite and receive an email if the price or status changes.
Popularity
0x
Viewed
0x
Saved
19/04/2024
On funda







