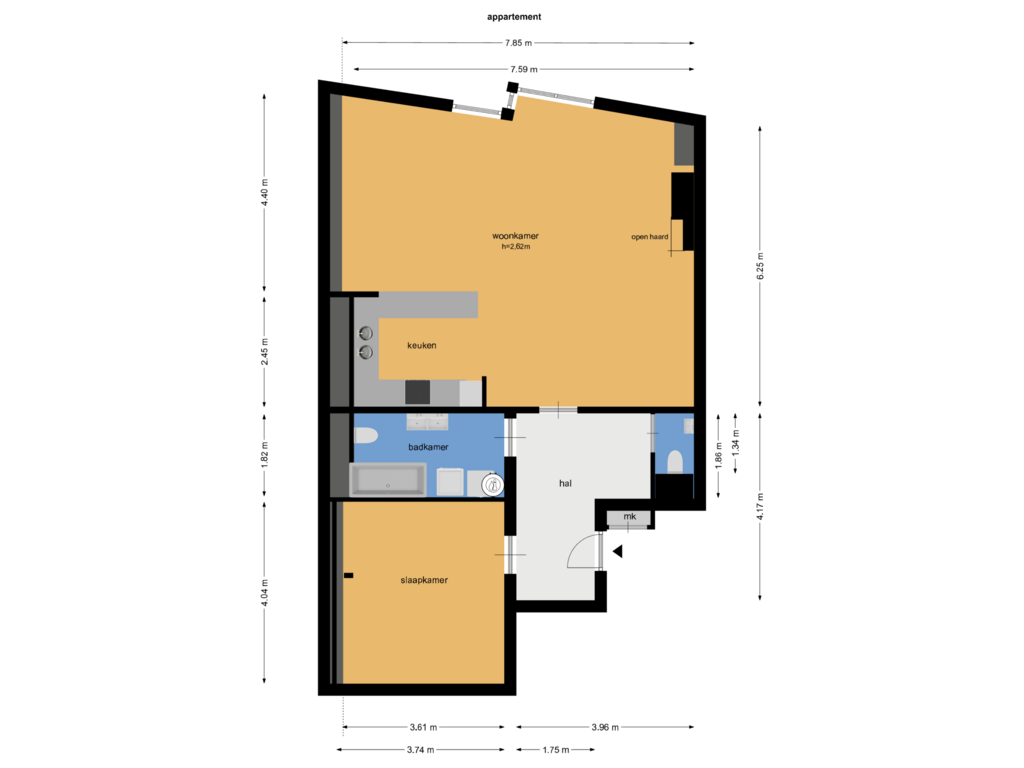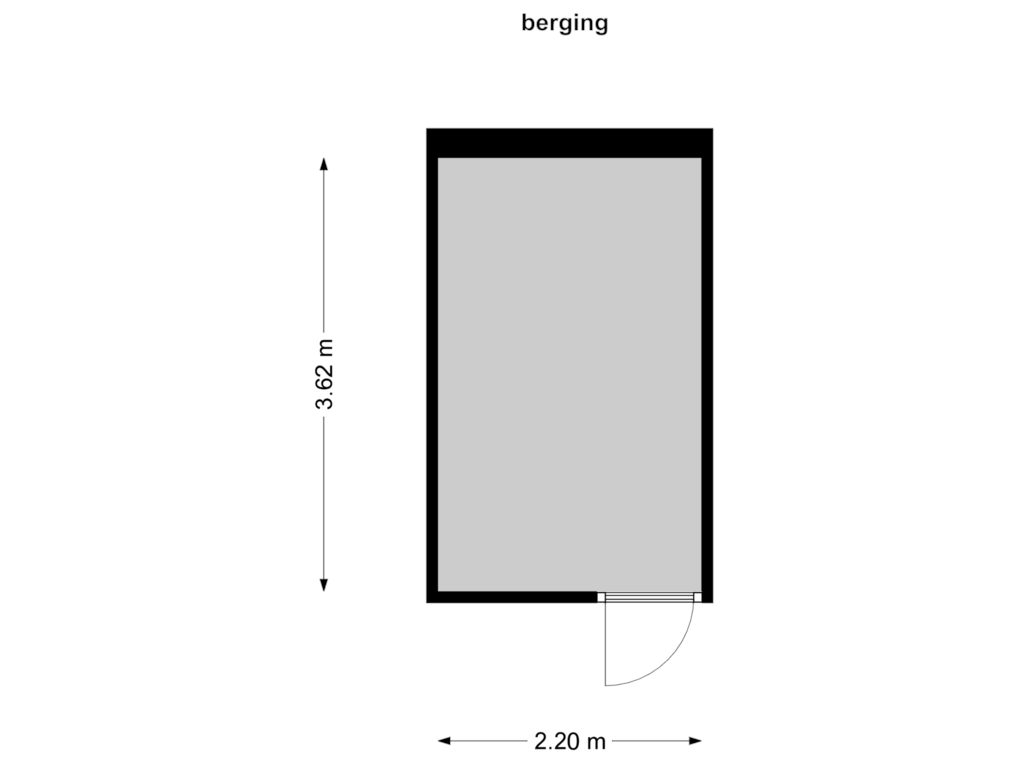
Stationsstraat 581211 EP HilversumLanggewenstbuurt
€ 425,000 k.k.
Eye-catcher Royaal appartement met open haard en berging, HR++ glas en label C
Description
Op de bovenste verdieping gelegen royaal appartement met hoge plafonds, een open haard en een berging in de onderbouw. De kozijnen zijn vernieuwd met HR++, de ketel in 2023 en het dak is in 2013 geïsoleerd.
Kenmerkend aan het appartement is de maatvoering en de privacy, ook de ligging in het centrum. Dit gedeelte van de Stationsstraat wordt autoluw, mede door de herontwikkeling van het centrum. Hierdoor zal de leefbaarheid enorm toenemen voor dit gedeelte van Hilversum, een enorme +!
Het gebouw ligt zeer gunstig in het bruisende hart van Hilversum. Station, winkels, sportfaciliteiten, en gezellige uitgaansgelegenheden zijn alle op een steenworp afstand. Het is gelegen aan de markt waar het op woensdag en zaterdag een en al gezelligheid is.
Begane grond:
• ruime entree met intercom installatie, lift en trappenhuis
• hal, toilet met fonteintje
• royale woonkamer met open keuken (50 m2) en open haard
• ruime badkamer met ligbad, dubbele wastafel, toilet en wasmachine/droger aansluiting
• grote slaapkamer (16 m2)
Bijzonderheden:
- volledig voorzien van nieuwe kozijnen met HR++ glas
- platte dak in 2013 voorzien van nieuwe dakbedekking inclusief isolatie
- ketel in 2023 vervangen
- hoge plafonds
- open haard
- energielabel C
- herindeling centrum waardoor Stationsstraat voor autoverkeer komt te vervallen
- servicekosten € 180,00 euro per maand
- voorschot stookkosten € 104,00 per maand
- parkeren middels parkeervergunning (Schil) waardoor men rondom het centrum mag parkeren waaronder het marktterrein
- niet zelf-bewoners clausule van toepassing
Woonoppervlakte. : 85 m2
Berging. : 9 m2
Inhoud : 298 m3
Gemeente Hilversum, sectie N, nummer 6993, appartementsindices 8 & 15.
Features
Transfer of ownership
- Asking price
- € 425,000 kosten koper
- Asking price per m²
- € 5,000
- Service charges
- € 180 per month
- Listed since
- Status
- Available
- Acceptance
- Available in consultation
Construction
- Type apartment
- Apartment with shared street entrance (apartment)
- Building type
- Resale property
- Year of construction
- 1978
Surface areas and volume
- Areas
- Living area
- 85 m²
- External storage space
- 8 m²
- Volume in cubic meters
- 298 m³
Layout
- Number of rooms
- 2 rooms (1 bedroom)
- Number of bath rooms
- 1 bathroom and 1 separate toilet
- Bathroom facilities
- Double sink, bath, and toilet
- Number of stories
- 4 stories
- Located at
- 4th floor
- Facilities
- Optical fibre and TV via cable
Energy
- Energy label
- Insulation
- Roof insulation and energy efficient window
- Heating
- Communal central heating and fireplace
- Hot water
- Electrical boiler
Cadastral data
- HILVERSUM N 6993
- Cadastral map
- Ownership situation
- Full ownership
- HILVERSUM N 6993
- Cadastral map
Exterior space
- Location
- Alongside busy road, in centre and unobstructed view
Storage space
- Shed / storage
- Built-in
- Facilities
- Electricity
Parking
- Type of parking facilities
- Resident's parking permits
VVE (Owners Association) checklist
- Registration with KvK
- Yes
- Annual meeting
- Yes
- Periodic contribution
- No
- Reserve fund present
- Yes
- Maintenance plan
- Yes
- Building insurance
- Yes
Photos 23
Floorplans 2
© 2001-2025 funda
























