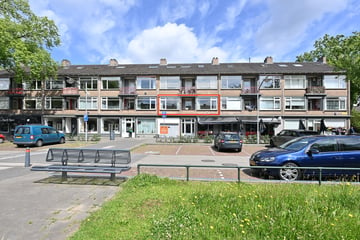
Description
Direct nabij NS-station Mediapark en boven en tegenover de winkels in deze gezellige laan gelegen ruim driekamer- appartement op de eerste woonlaag met balkon op het zuiden en berging aan de achterzijde van het flatgebouw op de begane grond.
Indeling: entree/hal, riante L-vormige woon-/eetkamer met toegang tot balkon, luxe keuken met alle inbouwapparatuur, 2 slaapkamers en een royale badkamer met douche, toilet, vaste wastafel en aansluiting wasmachine en droger.
Het appartement is voorzien van een wit-plavuizen vloer, waardoor licht en ruimte extra worden geaccentueerd.
Features
Transfer of ownership
- Asking price
- € 325,000 kosten koper
- Asking price per m²
- € 4,779
- Listed since
- Status
- Sold under reservation
- Acceptance
- Available immediately
- VVE (Owners Association) contribution
- € 119.96 per month
Construction
- Type apartment
- Galleried apartment (apartment)
- Building type
- Resale property
- Year of construction
- 1956
- Type of roof
- Gable roof covered with roof tiles
Surface areas and volume
- Areas
- Living area
- 68 m²
- Exterior space attached to the building
- 3 m²
- External storage space
- 8 m²
- Volume in cubic meters
- 215 m³
Layout
- Number of rooms
- 3 rooms (2 bedrooms)
- Number of bath rooms
- 1 bathroom
- Bathroom facilities
- Shower, toilet, sink, and washstand
- Number of stories
- 2 stories
- Located at
- 1st floor
- Facilities
- Passive ventilation system, flue, and TV via cable
Energy
- Energy label
- Insulation
- Partly double glazed
- Heating
- CH boiler
- Hot water
- CH boiler
- CH boiler
- Gas-fired combination boiler, in ownership
Cadastral data
- HILVERSUM R 3261
- Cadastral map
- Ownership situation
- Full ownership
- HILVERSUM R 3263
- Cadastral map
- Ownership situation
- Full ownership
Exterior space
- Balcony/roof terrace
- Balcony present
Storage space
- Shed / storage
- Storage box
Parking
- Type of parking facilities
- Public parking
VVE (Owners Association) checklist
- Registration with KvK
- Yes
- Annual meeting
- Yes
- Periodic contribution
- Yes (€ 119.96 per month)
- Reserve fund present
- Yes
- Maintenance plan
- Yes
- Building insurance
- Yes
Photos 14
© 2001-2025 funda













