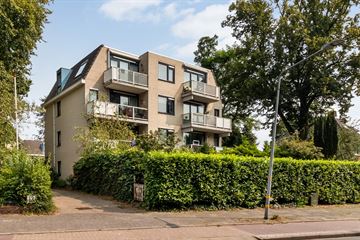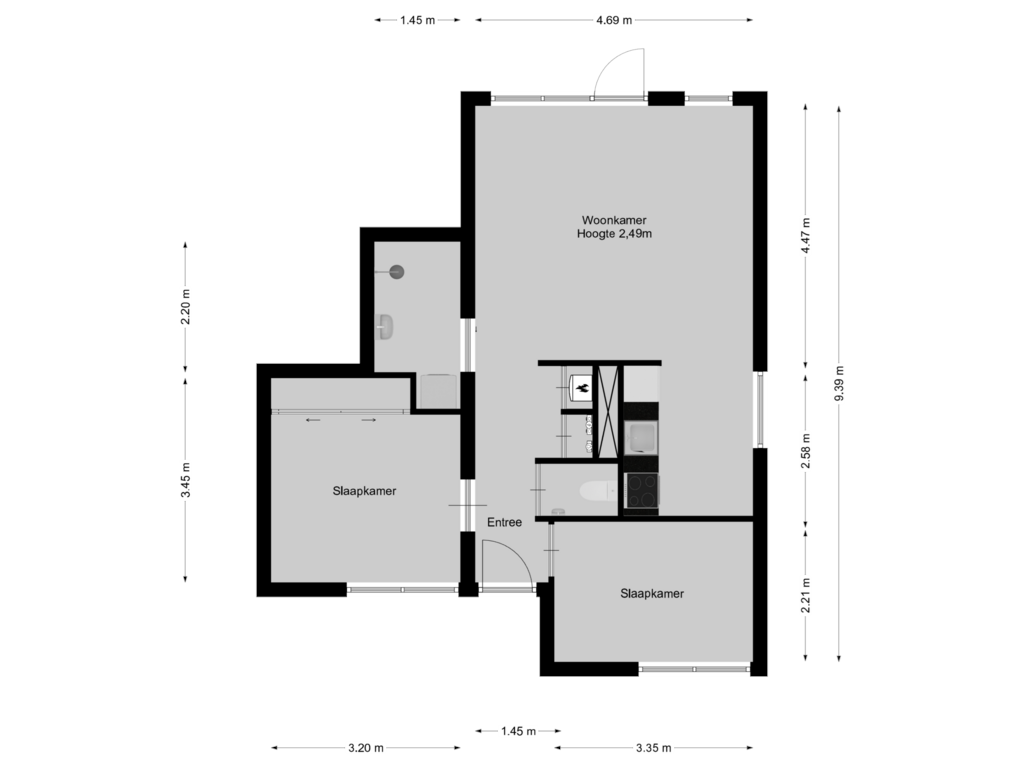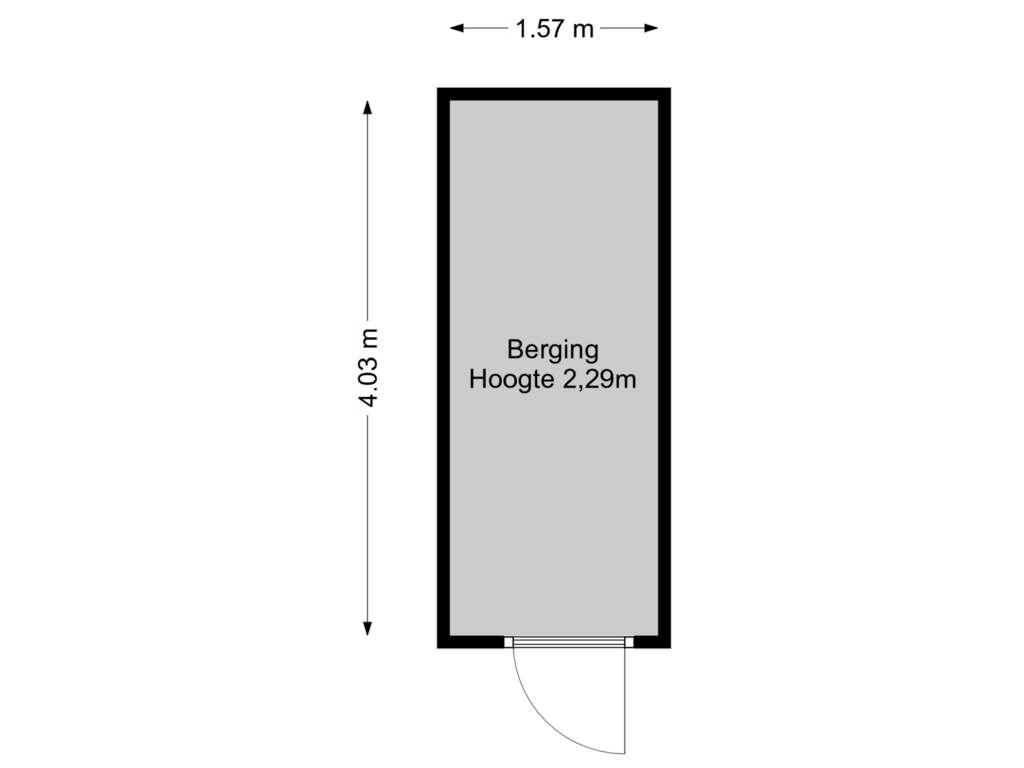
Description
IN GENERAL
On a good location located three-room corner apartment. This apartment is located in a small apartment building which has a sunny garden (West), storage room in the basement and private parking.
LOCATION
The apartment is ideally located towards the center of Hilversum, station Hilversum Sportpark and the roads (A27 and N201). Within walking distance of the apartment is the Hoorneboegse Heide and the lively shopping street Gijsbrecht van Amstelstraat.
LAYOUT APARTMENT
This corner apartment is located on the first floor of a small building and offers a bright living/dining room with access to the garden facing west. The open kitchen is equipped with combi gas stove, oven and built-in dishwasher. To the front is a spacious bedroom and a smaller room with an open connection to the kitchen. The bathroom has a walk-in shower, radiator, sink and washing machine connection.
In short a super nice house that needs to be adapted to your own taste.
PARTICULARS FEATURES
> Living area of 58 m2;
> Service costs are € 175, = per month;
> Energy label D;
> The apartment has double glazing;
> Central heating boiler 2007;
> Private parking, private storage;
> Private backyard with possibility of private entrance to the garden.
Acceptance: in consultation, can be done quickly.
Features
Transfer of ownership
- Asking price
- € 340,000 kosten koper
- Asking price per m²
- € 5,862
- Listed since
- Status
- Sold under reservation
- Acceptance
- Available in consultation
- VVE (Owners Association) contribution
- € 175.00 per month
Construction
- Type apartment
- Galleried apartment (apartment)
- Building type
- Resale property
- Year of construction
- 1990
- Type of roof
- Combination roof
Surface areas and volume
- Areas
- Living area
- 58 m²
- External storage space
- 6 m²
- Volume in cubic meters
- 183 m³
Layout
- Number of rooms
- 3 rooms (2 bedrooms)
- Number of bath rooms
- 1 bathroom and 1 separate toilet
- Number of stories
- 3 stories
- Located at
- 1st floor
- Facilities
- Mechanical ventilation
Energy
- Energy label
- Heating
- CH boiler
- Hot water
- CH boiler
- CH boiler
- Remeha (gas-fired combination boiler from 2007, in ownership)
Cadastral data
- HILVERSUM D 3607
- Cadastral map
- Ownership situation
- Full ownership
Exterior space
- Location
- Sheltered location
- Garden
- Back garden
- Back garden
- 5,000 m² (100.00 metre deep and 50.00 metre wide)
- Garden location
- Located at the west
Storage space
- Shed / storage
- Built-in
- Facilities
- Electricity
Parking
- Type of parking facilities
- Parking on private property
VVE (Owners Association) checklist
- Registration with KvK
- Yes
- Annual meeting
- Yes
- Periodic contribution
- Yes (€ 175.00 per month)
- Reserve fund present
- Yes
- Maintenance plan
- Yes
- Building insurance
- Yes
Photos 21
Floorplans 2
© 2001-2024 funda






















