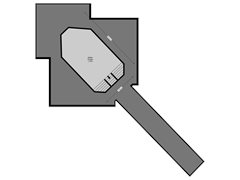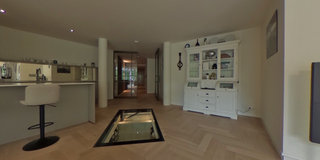Eye-catcherUniek, volledig gerenoveerd, label A met 2 badkamers en tuin
Description
Fully renovated apartment of ca.154m2 with spacious garden, storage room in the garage and 2 parking spaces in the outdoor area (easily room for 3). The apartment is part of the exclusive residential complex “Au Printemps” and has an incredibly nice view of the garden, which is landscaped and maintained around the complex.
Located in a beautiful location. Close to nature reserve, train station Hilversum Sportpark and roads to A1 and A27. Shopping street “De Gijsbrecht” with many nice eateries and specialty stores is within walking distance.
The apartment complex has a representative entrance with marble, video intercom system, staircase and elevator to all floors. The complex can be entered on the ground floor via the sloping access path. In addition, an access staircase has been made from the private parking space to the garden. Here you also have a back door to the apartment (not the main entrance).
Layout:
Impressive hall with several built-in cupboards, toilet with fountain, access to the living room through beautiful double steel pivot door, living room with open kitchen equipped with several built-in appliances (Bosch). A glass plate gives a view of the wine/storage cellar (not standing high). This can be opened electrically, really an eye-catcher. On either side of the apartment is a good-sized bedroom. one with ensuite bathroom with walk-in shower and double sink vanity. The master bedroom also has an ensuite bathroom with large walk-in shower, bathtub and double sink cabinet.
Through large sliding doors you have access to the terrace garden with a view of the beautifully landscaped plants. Here you can receive all your guests in the summer evenings and enjoy a snack and a drink.
Distribution of monthly costs.
- Fully equipped with underfloor heating and almost entirely with a luxury herringbone floor finish;
- Apartment with prime garden;
- Total renovation in 2024;
- luxury air conditioning;
- VVE costs approx € 264, -;
- Advance energy € 360, -;
- The association is working on the sustainability of the building.
Are you looking for ground floor living including a nice garden, where everything has recently been renovated in a luxurious way, come see!
Features
Transfer of ownership
- Asking price
- € 895,000 kosten koper
- Asking price per m²
- € 5,812
- Listed since
- Status
- Available
- Acceptance
- Available in consultation
- VVE (Owners Association) contribution
- € 264.00 per month
Construction
- Type apartment
- Apartment with shared street entrance (apartment)
- Building type
- Resale property
- Year of construction
- 1994
- Type of roof
- Combination roof
Surface areas and volume
- Areas
- Living area
- 154 m²
- Exterior space attached to the building
- 81 m²
- External storage space
- 5 m²
- Volume in cubic meters
- 538 m³
Layout
- Number of rooms
- 3 rooms (2 bedrooms)
- Number of bath rooms
- 2 bathrooms and 1 separate toilet
- Bathroom facilities
- 2 double sinks, 2 walk-in showers, underfloor heating, 2 washstands, and bath
- Number of stories
- 1 story
- Located at
- 1st floor
- Facilities
- Air conditioning and mechanical ventilation
Energy
- Energy label
- Insulation
- Completely insulated
- Heating
- Communal central heating and complete floor heating
- Hot water
- Central facility
Cadastral data
- HILVERSUM D 3691A
- Cadastral map
- Ownership situation
- Full ownership
- HILVERSUM D 3691A
- Cadastral map
- Ownership situation
- Full ownership
- HILVERSUM D 3691A
- Cadastral map
- Ownership situation
- Full ownership
- HILVERSUM D 3691A
- Cadastral map
- Ownership situation
- Full ownership
Exterior space
- Location
- Sheltered location and in wooded surroundings
- Garden
- Back garden and side garden
- Back garden
- 80 m² (20.00 metre deep and 4.00 metre wide)
- Garden location
- Located at the southwest with rear access
Storage space
- Shed / storage
- Built-in
- Facilities
- Electricity
Parking
- Type of parking facilities
- Parking on private property
VVE (Owners Association) checklist
- Registration with KvK
- Yes
- Annual meeting
- Yes
- Periodic contribution
- Yes (€ 264.00 per month)
- Reserve fund present
- Yes
- Maintenance plan
- Yes
- Building insurance
- Yes
Want to be informed about changes immediately?
Save this house as a favourite and receive an email if the price or status changes.
Popularity
0x
Viewed
0x
Saved
09/11/2024
On funda







