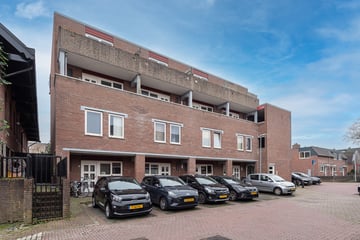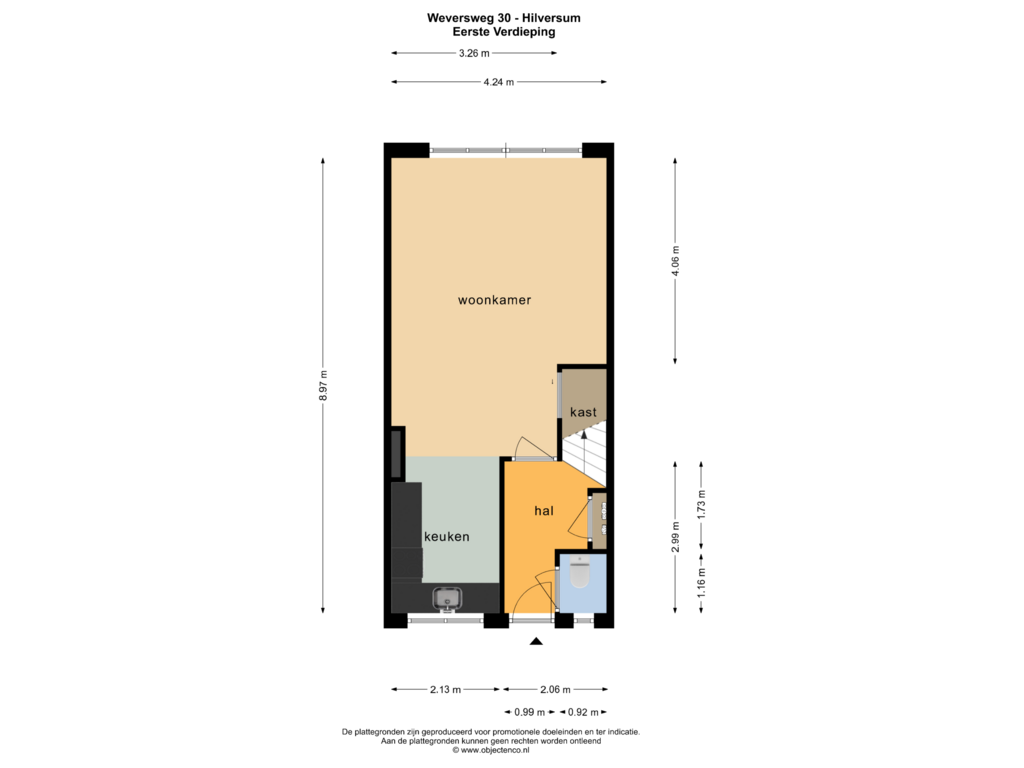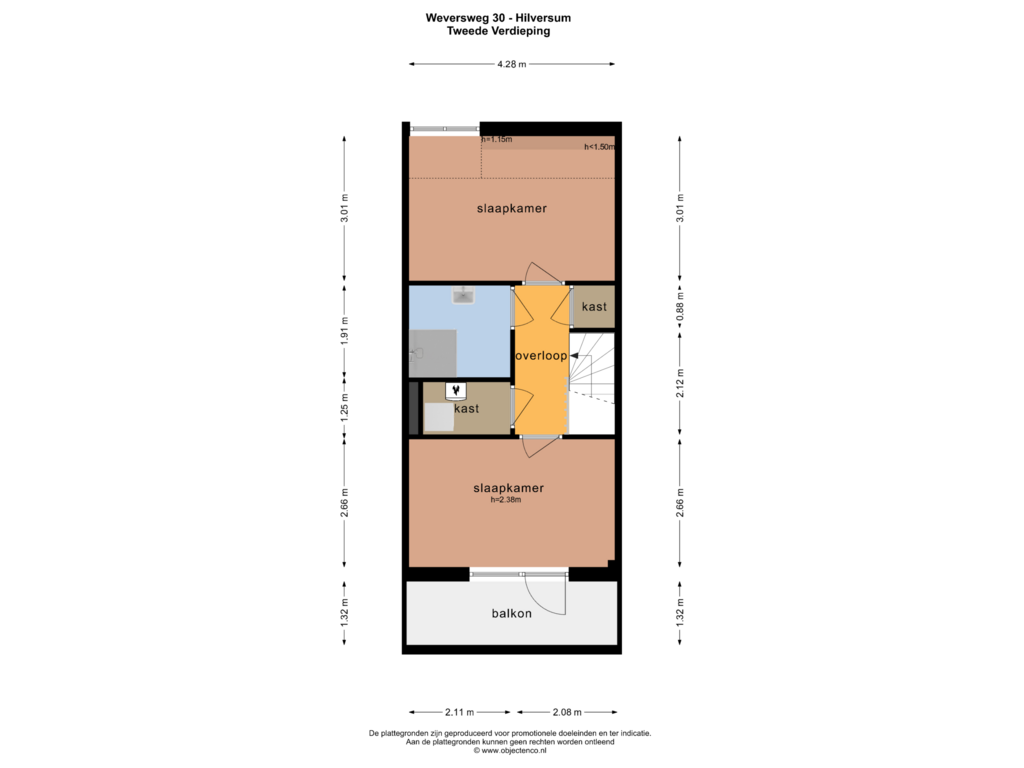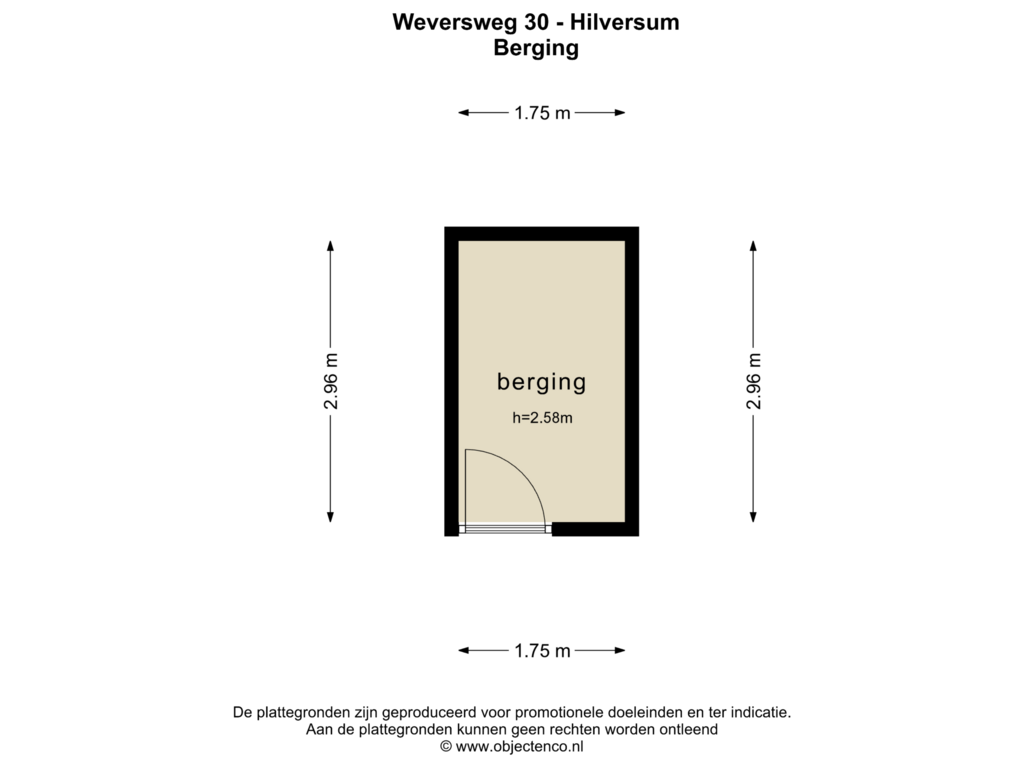This house on funda: https://www.funda.nl/en/detail/koop/hilversum/appartement-weversweg-30/43868851/

Description
TOP APARTMENT, COZY, IN THE MIDDLE OF THE CENTER, ENERGY LABEL B.
Spacious 3-room maisonette (76 m²) in good condition, quiet and centrally located. The house is located on the third and fourth floors and has an unobstructed view over the gardens from the living room.
The apartment is very centrally located, near the lively center, shops, restaurants/catering, station and arterial roads.
Layout
First floor: entrance, hall, toilet, meter cupboard, bright living room with closet and laminate flooring, beautiful modern kitchen with built-in appliances at the front.
Second floor: spacious landing with closet, separate washing machine room with central heating mounting, spacious master bedroom at the rear with laminate flooring, 2nd spacious bedroom with balcony, central spacious bathroom with walk-in rain shower and a sink.
Details:
- Spacious, pleasant home;
- Equipped with double glazing;
- Energy label B;
- Storage in the basement;
- Remeha Calenta HR combi boiler;
- Service costs amount to € 121.81 per month.
Buy Cheap
"Buy Cheap Homes" are affordable because the land is not purchased but is leased out at a significant discount. The canon (ground rent) for this property is € 175.00 per month, but this amount is only paid in full in the 11th year. The discount on the canon is 100% (free) for the first year. The 2nd year the discount is 90%, the 3rd year 80% etc. The paid ground rent is tax deductible.
When reselling, the new buyer starts again with a 100% discount.
Features
Transfer of ownership
- Asking price
- € 300,000 kosten koper
- Asking price per m²
- € 3,947
- Service charges
- € 122 per month
- Listed since
- Status
- Available
- Acceptance
- Available in consultation
Construction
- Type apartment
- Maisonnette (apartment)
- Building type
- Resale property
- Year of construction
- 1980
- Type of roof
- Flat roof covered with asphalt roofing
Surface areas and volume
- Areas
- Living area
- 76 m²
- Exterior space attached to the building
- 6 m²
- External storage space
- 5 m²
- Volume in cubic meters
- 241 m³
Layout
- Number of rooms
- 3 rooms (2 bedrooms)
- Number of bath rooms
- 1 bathroom and 1 separate toilet
- Number of stories
- 2 stories
- Located at
- 3rd floor
- Facilities
- Optical fibre and mechanical ventilation
Energy
- Energy label
- Insulation
- Completely insulated
- Heating
- CH boiler
- Hot water
- CH boiler
- CH boiler
- Remeha (gas-fired combination boiler from 2014, in ownership)
Cadastral data
- HILVERSUM N 8983
- Cadastral map
- Ownership situation
- Ownership encumbered with long-term leaset
Exterior space
- Location
- Alongside a quiet road, in wooded surroundings, in centre, in residential district and unobstructed view
- Balcony/roof terrace
- Roof terrace present
Storage space
- Shed / storage
- Built-in
Parking
- Type of parking facilities
- Resident's parking permits
VVE (Owners Association) checklist
- Registration with KvK
- Yes
- Annual meeting
- Yes
- Periodic contribution
- Yes
- Reserve fund present
- Yes
- Maintenance plan
- Yes
- Building insurance
- Yes
Photos 34
Floorplans 3
© 2001-2025 funda




































