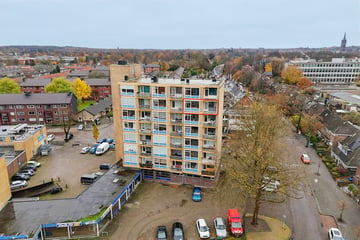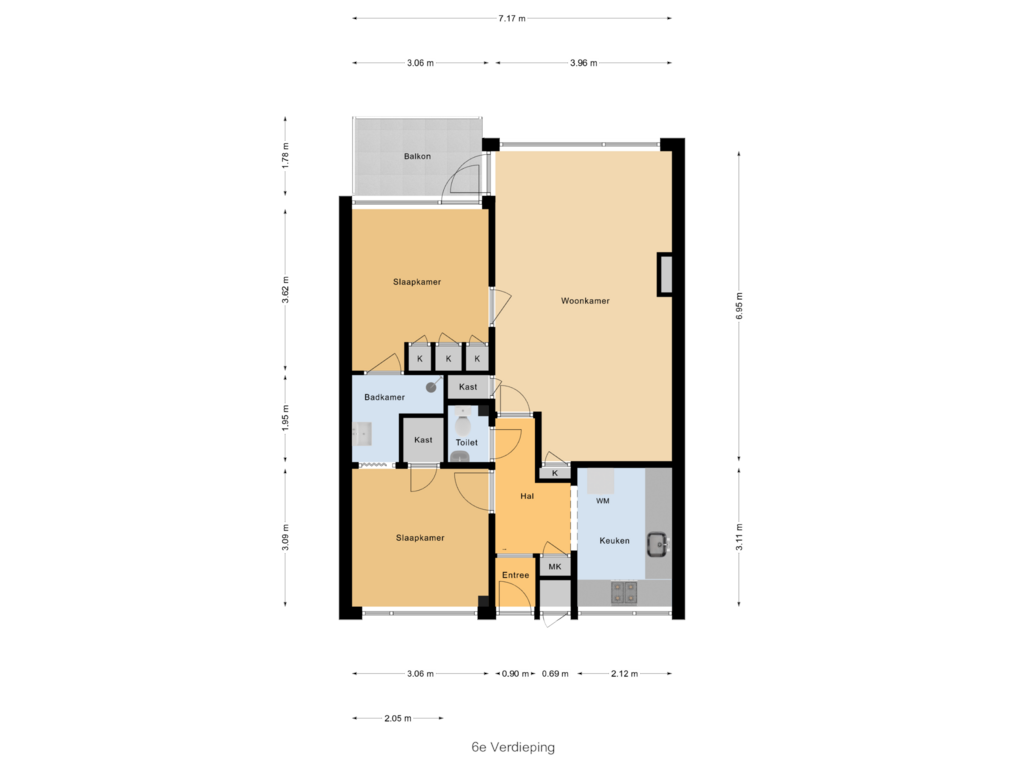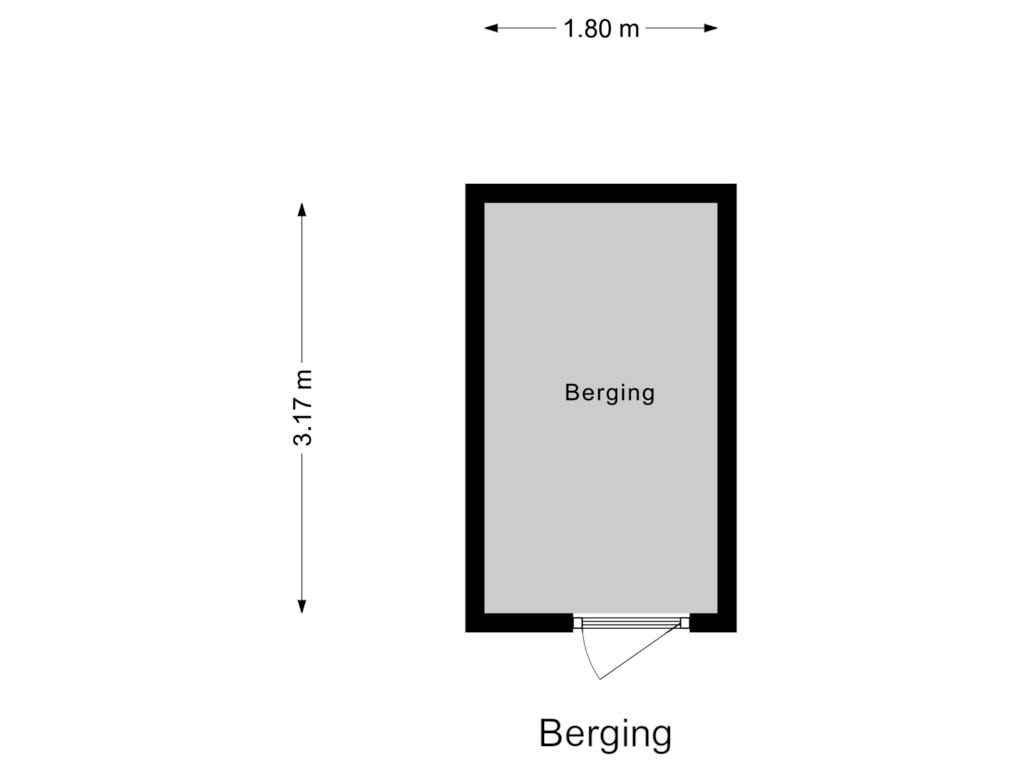
Eye-catcherRuim 3-kamer appartement nabij winkelcentrum en div. scholen in H'sum
Description
BIDS FROM 275,000 euros k.k. Any offer above this starting price will be considered by the seller.
For sale: This spacious three-room corner apartment located near many public facilities is located on the sixth floor and has two spacious bedrooms of 9.5m2 and 11m2. On both sides of the apartment you can enjoy the wide view. For groceries you can go to the adjacent shopping center de Riebeeck Galerij. By car you are quickly on various arterial roads including the A27, Station Sportpark is the nearest station if you want to travel by train. Both Utrecht and Amsterdam can be reached within 20 minutes. Within five minutes you are by bike in the center of Hilversum. The entrance to the apartment is the last of the gallery so that you experience a lot of privacy.
First floor
Entrance and spacious hall, living/dining room with great views over the East and the green of Hilversum, kitchen with various built-in appliances, the arrangement of the washing machine and dryer. On the left is the first bedroom where you can walk through the bathroom to the second bedroom. Also from the living room there is access to the second bedroom. Via the second bedroom you can go to the balcony.
Features
- VVE contribution 311.85 euro
- The newly established VVE wants to carry out various maintenance and repair work on the complex in the coming years
- The adjacent shopping centre will also be transformed next year (see last three photos)
- Meter cupboard replaced in 2017
- Nefit CV boiler from 2019
- All windows fitted with HR double glazing
- Energy label C
- Spacious storage room of 5.7 m2
- Parking permit 40 euros per year
- Transfer in consultation, but can be done quickly
- An age clause will be included in the purchase agreement.
Features
Transfer of ownership
- Asking price
- € 275,000 kosten koper
- Asking price per m²
- € 3,986
- Original asking price
- € 292,000 kosten koper
- Listed since
- Status
- Sold under reservation
- Acceptance
- Available in consultation
Construction
- Type apartment
- Galleried apartment (apartment)
- Building type
- Resale property
- Year of construction
- 1961
- Type of roof
- Flat roof covered with asphalt roofing
Surface areas and volume
- Areas
- Living area
- 69 m²
- Exterior space attached to the building
- 5 m²
- External storage space
- 6 m²
- Volume in cubic meters
- 228 m³
Layout
- Number of rooms
- 3 rooms (2 bedrooms)
- Number of bath rooms
- 1 bathroom
- Bathroom facilities
- Shower and washstand
- Number of stories
- 1 story and a basement
- Located at
- 6th floor
- Facilities
- Mechanical ventilation
Energy
- Energy label
- Insulation
- Double glazing and energy efficient window
- Heating
- CH boiler
- Hot water
- CH boiler
- CH boiler
- Nefit (gas-fired from 2019)
Exterior space
- Location
- Alongside a quiet road and in residential district
- Balcony/roof terrace
- Balcony present
Storage space
- Shed / storage
- Built-in
- Facilities
- Electricity
Parking
- Type of parking facilities
- Paid parking
VVE (Owners Association) checklist
- Registration with KvK
- Yes
- Annual meeting
- Yes
- Periodic contribution
- Yes
- Reserve fund present
- Yes
- Maintenance plan
- Yes
- Building insurance
- Yes
Photos 35
Floorplans 2
© 2001-2025 funda




































