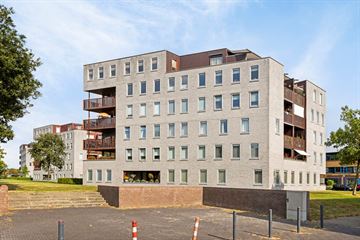This house on funda: https://www.funda.nl/en/detail/koop/hilversum/appartement-zenderstraat-118/43693518/

Description
Very spacious 3-room penthouse of approx. 130 m², located on the 5th floor, the top floor, with southwest facing balcony, 2 on-site parking spaces and a storage room on the first floor.
The luxury complex is equipped with intercom and an elevator system.
Surroundings:
Stylish living in Hilversum, then this is the neighborhood you are looking for. Zenderstraat 118 is located in the fine neighborhood East.
The house is easily accessible with many facilities nearby. Located within biking distance from the center of Hilversum, walking distance from several stores and supermarkets and biking distance from a train station. In addition, the arterial roads to Utrecht and Amsterdam are easily accessible.
Layout:
Upon entering you will find a spacious hallway with access to the meter cupboard / laundry room and a separate toilet with fountain. On the same hallway are the two spacious bedrooms, the master of which has a closet. The bathroom has a sink and shower. From the hall you enter through the separate kitchen into the living room which provides access to a generous balcony facing southwest. The living room has a modern electric fireplace and double insulated PVC flooring. The modern kitchen is equipped with an induction hob, extractor hood, oven, built-in coffee maker and dishwasher.
The spacious balcony has an electrically operated sunshade, screens for the windows and offers a spectacular view of Hilversum.
Details:
- Spacious 3 room penthouse
- Near the heath
- Living area approximately 130 m²
- Sunny balcony facing southwest
- Energy label A
- Heating by city heating, mechanical ventilation
- 2 on-site parking spaces
- Storage room on first floor
Features
Transfer of ownership
- Last asking price
- € 675,000 kosten koper
- Asking price per m²
- € 5,192
- Service charges
- € 318 per month
- Status
- Sold
- VVE (Owners Association) contribution
- € 318.00 per month
Construction
- Type apartment
- Apartment with shared street entrance (apartment)
- Building type
- Resale property
- Year of construction
- 2000
- Specific
- Protected townscape or village view (permit needed for alterations)
- Type of roof
- Flat roof covered with asphalt roofing
Surface areas and volume
- Areas
- Living area
- 130 m²
- Other space inside the building
- 5 m²
- Exterior space attached to the building
- 13 m²
- External storage space
- 6 m²
- Volume in cubic meters
- 395 m³
Layout
- Number of rooms
- 3 rooms (2 bedrooms)
- Number of bath rooms
- 1 bathroom and 1 separate toilet
- Bathroom facilities
- Shower and sink
- Number of stories
- 6 stories
- Located at
- 6th floor
- Facilities
- Outdoor awning, elevator, mechanical ventilation, and TV via cable
Energy
- Energy label
- Insulation
- Completely insulated
- Heating
- District heating
- Hot water
- District heating
Cadastral data
- HILVERSUM C 7314
- Cadastral map
- Ownership situation
- Full ownership
Exterior space
- Location
- In residential district and unobstructed view
- Balcony/roof terrace
- Balcony present
Storage space
- Shed / storage
- Built-in
Garage
- Type of garage
- Parking place
Parking
- Type of parking facilities
- Paid parking, parking on private property and public parking
VVE (Owners Association) checklist
- Registration with KvK
- Yes
- Annual meeting
- Yes
- Periodic contribution
- Yes (€ 318.00 per month)
- Reserve fund present
- Yes
- Maintenance plan
- Yes
- Building insurance
- Yes
Photos 33
© 2001-2025 funda
































