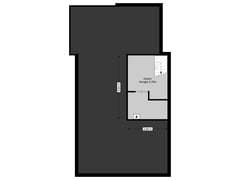New
Albertus Perkstraat 64-A1217 NV HilversumBoomberg
- 159 m²
- 511 m²
- 4
€ 995,000 k.k.
Eye-catcherVrijstaande villa in "Boomberg" met carport en bijgebouw. perc. 511m²
Description
A great opportunity to live detached in the most popular residential area of Hilversum! This detached villa with driveway, carport and outbuilding was built in 1986 and is located in villa district "De Boomberg" on a nice plot of 511 m2.
With 159 m2 of living space, four bedrooms and a large attic, the house offers plenty of space for the whole family. The large glass facades on the ground floor provide a seamless transition between inside and outside, allowing you to take full advantage of the beautiful and sheltered surrounding garden.
A good start has been made on insulating measures, such as excellent floor insulation, HR or double glazing almost everywhere and 9 solar panels. Furthermore, the house requires adaptations to modern standards: this is the opportunity to realise a dream home of your own choice!
Location:
The villa's location is ideal. In the middle of the beautiful De Boomberg residential area, which is designated as a national protected town and village conservation area. Within walking distance are the cosy centre of Hilversum, the Corversbos, good schools, childcare and various amenities. Whether you enjoy shopping, walking in nature or enjoying cultural activities, everything can be found in the immediate vicinity.
Outbuilding:
The former garage has been converted into a multifunctional heated outbuilding with kitchenette and daylight. Ideal as a home office/practice and currently in use as a laundry room. The rear part is in use as storage. Nine solar panels were recently installed on the outbuilding.
Garden: The house is beautifully situated in the middle of the plot, providing plenty of greenery around the house. The long driveway offers space for several cars and next to the house is a large carport. The high yard fencing ensures optimal privacy and beautiful views into the greenery. There is a lawn at the front and in the side garden and a nice terrace next to the house. The rear garden is very sheltered and largely tiled.
Layout:
Entrance hall with cloakroom, toilet room, door to stand-up cellar, L-shaped living room with large window, sliding doors and fireplace. Spacious conservatory at rear and closed kitchen.
1st floor:
Landing, master bedroom with sliding doors to balcony, second spacious bedroom with washbasin, third bedroom at front. Bathroom with bath, washbasin and toilet.
2nd floor:
Large attic with skylight and large storage room, 4th spacious bedroom with washbasin and skylight and view up to the ridge. It is quite possible to realise 2 bedrooms and a 2nd bathroom here.
In short, this villa offers a unique opportunity to realise a modern, detached family home in one of Hilversum's most sought-after neighbourhoods. Contact us today for more information or schedule a viewing.
Details:
- 159 m2 living space, plot 511 m2
- 4 bedrooms, attic possibility for extra bedroom and/or bathroom
- Floor insulation, mostly HR and double glazing and 9 solar panels
- Multifunctional outbuilding with kitchenette, water/electricity
- Sheltered garden all around with deep driveway and carport
- Situated in a protected city and village area
- Centrally located to shops, nature, schools and various facilities
- Notary Horst & vd Graaff
Features
Transfer of ownership
- Asking price
- € 995,000 kosten koper
- Asking price per m²
- € 6,258
- Listed since
- Status
- Available
- Acceptance
- Available in consultation
Construction
- Kind of house
- Single-family home, detached residential property
- Building type
- Resale property
- Year of construction
- 1968
- Specific
- Protected townscape or village view (permit needed for alterations)
- Type of roof
- Gable roof covered with roof tiles
Surface areas and volume
- Areas
- Living area
- 159 m²
- Other space inside the building
- 13 m²
- External storage space
- 25 m²
- Plot size
- 511 m²
- Volume in cubic meters
- 598 m³
Layout
- Number of rooms
- 6 rooms (4 bedrooms)
- Number of bath rooms
- 1 bathroom
- Bathroom facilities
- Bath, toilet, and washstand
- Number of stories
- 3 stories and a basement
- Facilities
- Skylight, optical fibre, passive ventilation system, flue, sliding door, and solar panels
Energy
- Energy label
- Insulation
- Mostly double glazed, energy efficient window and floor insulation
- Heating
- CH boiler
- Hot water
- CH boiler and electrical boiler
- CH boiler
- Intergas Kompakt HRE36 (gas-fired combination boiler from 2019, in ownership)
Cadastral data
- HILVERSUM P 846
- Cadastral map
- Area
- 511 m²
- Ownership situation
- Full ownership
Exterior space
- Location
- Alongside a quiet road, in wooded surroundings and in residential district
- Garden
- Surrounded by garden
Storage space
- Shed / storage
- Detached brick storage
- Facilities
- Electricity
Garage
- Type of garage
- Garage with carport and detached brick garage
- Capacity
- 1 car
- Facilities
- Electricity, heating and running water
Parking
- Type of parking facilities
- Parking on private property
Want to be informed about changes immediately?
Save this house as a favourite and receive an email if the price or status changes.
Popularity
0x
Viewed
0x
Saved
09/01/2025
On funda







