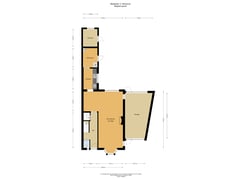Sold under reservation
Beetslaan 31215 AK HilversumSchrijverskwartier
- 122 m²
- 386 m²
- 4
€ 750,000 k.k.
Eye-catcherLeuke 2-onder-1 kapwoning met fraaie achtertuin in Hilversum Zuid
Description
On a beautiful green location in Hilversum South, in the very popular, cozy, child-friendly Schrijverskwartier is this semi-detached house with front garden, deep sunny backyard on the southeast (no less than 21 meters deep), driveway and garage. This charming house from 1925 is located on a quiet avenue (one-way street) with parking in front of the door. Near De Oude Haven city park and a short distance from the Corverbos forest. Also, schools, supermarket for groceries and the shopping area “The Gijsbrecht” within walking / biking distance.
Layout: hall, toilet, basement, expanded kitchen with appliances including a 4-burner gas hob, extractor, close-in boiler and oven. Behind the kitchen you will find the utility room with central heating system and white goods connection. From the living room and the utility room is the deep sunny garden accessible. The living room has a wooden floor finish, screens for the bay window and a large sunshade at the rear.
1st floor: Landing, spacious bedroom with built-in closet, sink cabinet and balcony at the rear. Also at the front a spacious bedroom. 3rd bedroom at the rear. The bathroom has a geyser, shower, toilet and sink.
2nd floor: A staircase leads to the attic. Here is an extra bedroom with sink. There is also room for storage.
Garage / garden: the house has a front yard and driveway. Behind the driveway is the spacious garage with electric overhead door and wicket door. The garage is approximately 29m². The backyard is a picture! No less than approx. 21 meters deep with lots of greenery and privacy.
Details:
- Backyard facing southeast;
- Driveway and spacious garage;
- Several (international) schools within cycling distance;
- Located directly near children's playground;
- Green living environment;
- Good roads to Utrecht-Amsterdam;
- Intercity to Amsterdam;
- Project notary RijksBredius Netwerk Notarissen;
- Additional clauses: non occupancy, asbestos and age clause.
Features
Transfer of ownership
- Asking price
- € 750,000 kosten koper
- Asking price per m²
- € 6,148
- Listed since
- Status
- Sold under reservation
- Acceptance
- Available in consultation
Construction
- Kind of house
- Single-family home, double house
- Building type
- Resale property
- Year of construction
- 1925
- Type of roof
- Mansard roof covered with roof tiles
Surface areas and volume
- Areas
- Living area
- 122 m²
- Other space inside the building
- 29 m²
- Exterior space attached to the building
- 2 m²
- External storage space
- 5 m²
- Plot size
- 386 m²
- Volume in cubic meters
- 523 m³
Layout
- Number of rooms
- 6 rooms (4 bedrooms)
- Number of bath rooms
- 1 bathroom and 1 separate toilet
- Bathroom facilities
- Shower, toilet, and sink
- Number of stories
- 3 stories
- Facilities
- Outdoor awning, skylight, optical fibre, flue, sliding door, and TV via cable
Energy
- Energy label
- Insulation
- Roof insulation, mostly double glazed and insulated walls
- Heating
- CH boiler
- Hot water
- CH boiler and gas water heater
- CH boiler
- Nefit Ecomline HR (gas-fired combination boiler from 2003, in ownership)
Cadastral data
- HILVERSUM M 282
- Cadastral map
- Area
- 386 m²
- Ownership situation
- Full ownership
Exterior space
- Location
- Alongside park, alongside a quiet road, in wooded surroundings and in residential district
- Garden
- Back garden and front garden
- Back garden
- 236 m² (21.00 metre deep and 14.00 metre wide)
- Garden location
- Located at the southeast with rear access
- Balcony/roof terrace
- Balcony present
Storage space
- Shed / storage
- Attached wooden storage
Garage
- Type of garage
- Attached brick garage
- Capacity
- 1 car
- Facilities
- Electrical door and electricity
Parking
- Type of parking facilities
- Parking on private property
Want to be informed about changes immediately?
Save this house as a favourite and receive an email if the price or status changes.
Popularity
0x
Viewed
0x
Saved
09/11/2024
On funda







