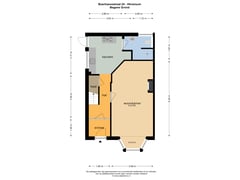Sold under reservation
Boerhaavestraat 241221 ER HilversumElectrobuurt
- 120 m²
- 86 m²
- 4
€ 450,000 k.k.
Description
Just a 4-minute walk from Central Station and near the center of Hilversum, in a characteristic and quiet street, you will find this attractive 1930s house with a surprising amount of space! This object has a living space of approximately 120 m² (in accordance with the NEN 2580 standard) and is located on a plot of PRIVATE LAND of 86 m². Furthermore, this property has a small patio and a sunny front garden.
CLASSIFICATION:
Ground floor: vestibule, hall with stairs to the first floor and stair/storage cupboard, living room with bay window and mantelpiece, at the rear is the kitchen with various appliances (remains behind) with entrance to patio and entrance to bathroom with shower, sink and toilet.
First floor: landing with stairs to second floor and toilet, spacious second bedroom at the front, previously 2 and easy to return, third bedroom at the rear and a spacious fourth bedroom at the rear.
Second floor: landing with central heating. equipment and connection for the washing machine and dryer and a spacious fifth bedroom with dormer window and hatch to the attic.
OUTDOOR AREA:
This house has a small patio and a front garden which is located on the west.
FINISH LEVEL AND INSTALLATIONS:
This object is in a good state of maintenance and needs to be modernized here and there. This object is a great opportunity for the handy do-it-yourselfer to adapt and finish the home to taste and insight. .
USAGE AREA:
- Living: 120.10 m²;
- perfect location in relation to station, center and shops;
- spacious family home.
Features
Transfer of ownership
- Asking price
- € 450,000 kosten koper
- Asking price per m²
- € 3,750
- Original asking price
- € 485,000 kosten koper
- Listed since
- Status
- Sold under reservation
- Acceptance
- Available in consultation
Construction
- Kind of house
- Single-family home, corner house
- Building type
- Resale property
- Construction period
- 1931-1944
- Type of roof
- Gable roof covered with roof tiles
Surface areas and volume
- Areas
- Living area
- 120 m²
- Exterior space attached to the building
- 2 m²
- Plot size
- 86 m²
- Volume in cubic meters
- 435 m³
Layout
- Number of rooms
- 5 rooms (4 bedrooms)
- Number of bath rooms
- 1 bathroom
- Bathroom facilities
- Walk-in shower, toilet, and sink
- Number of stories
- 2 stories and an attic
- Facilities
- Optical fibre, flue, and TV via cable
Energy
- Energy label
- Insulation
- Roof insulation and double glazing
- Heating
- CH boiler
- Hot water
- CH boiler
- CH boiler
- Intergas (gas-fired combination boiler from 2016, in ownership)
Cadastral data
- HILVERSUM R 3222
- Cadastral map
- Area
- 86 m²
- Ownership situation
- Full ownership
Exterior space
- Location
- Alongside a quiet road and in centre
- Garden
- Patio atrium and front garden
- Front garden
- 13 m² (5.00 metre deep and 2.50 metre wide)
- Garden location
- Located at the west
- Balcony/roof terrace
- Balcony present
Parking
- Type of parking facilities
- Paid parking and resident's parking permits
Want to be informed about changes immediately?
Save this house as a favourite and receive an email if the price or status changes.
Popularity
19,345x
Viewed
203x
Saved
28-9-2024
On Funda







