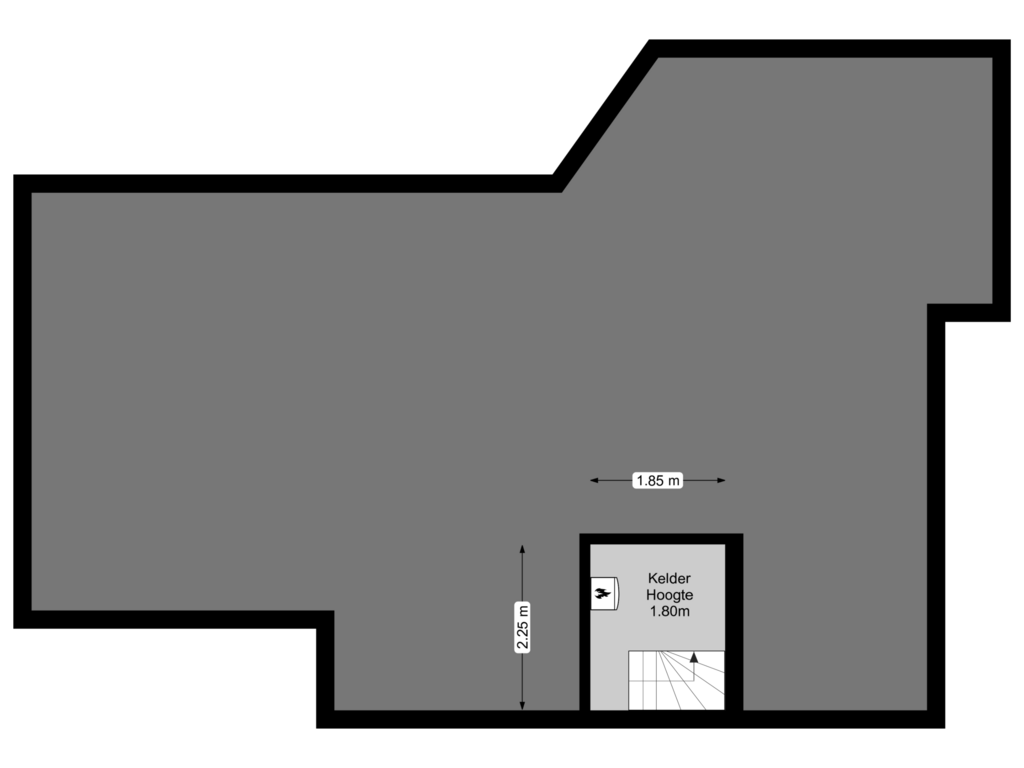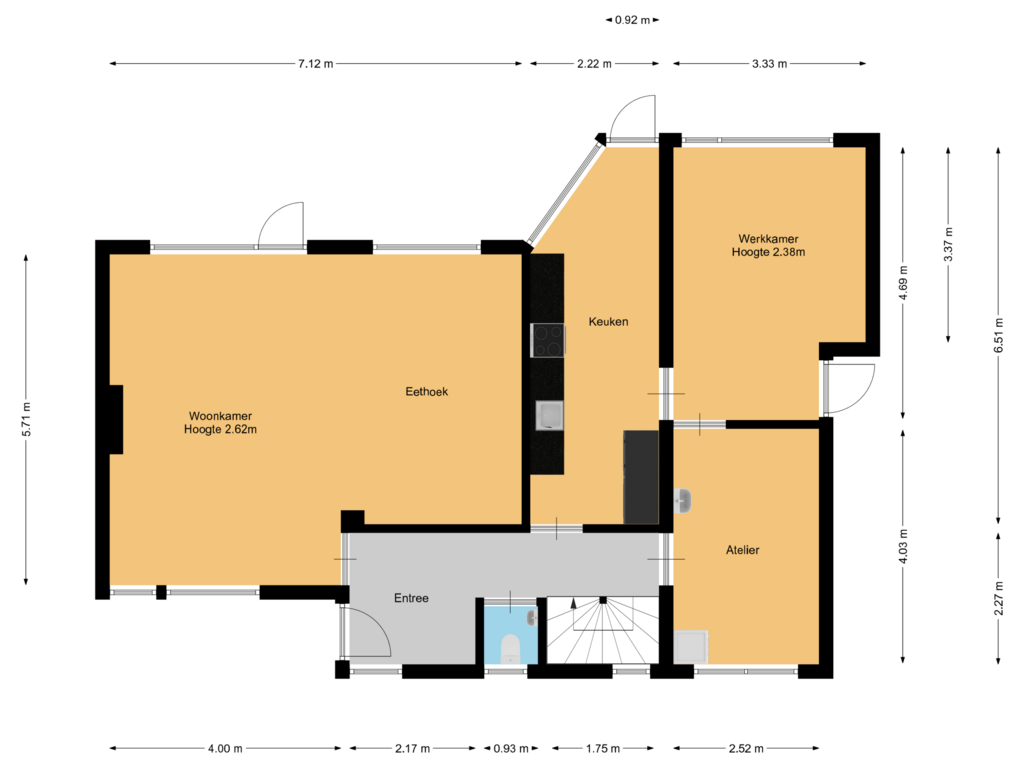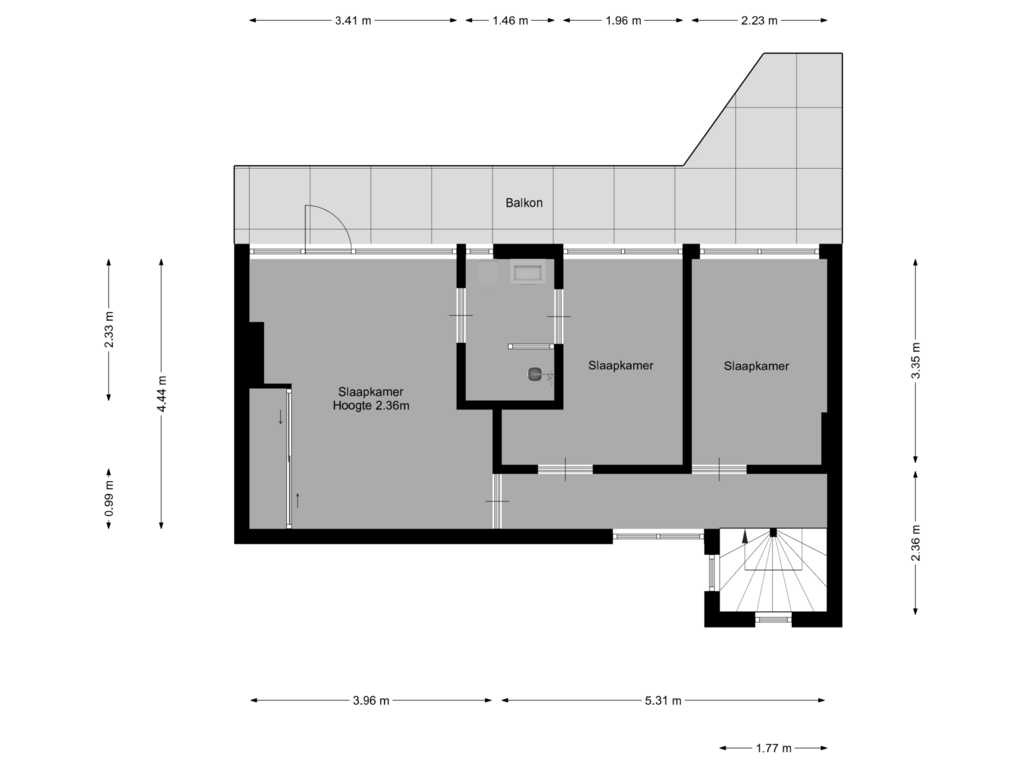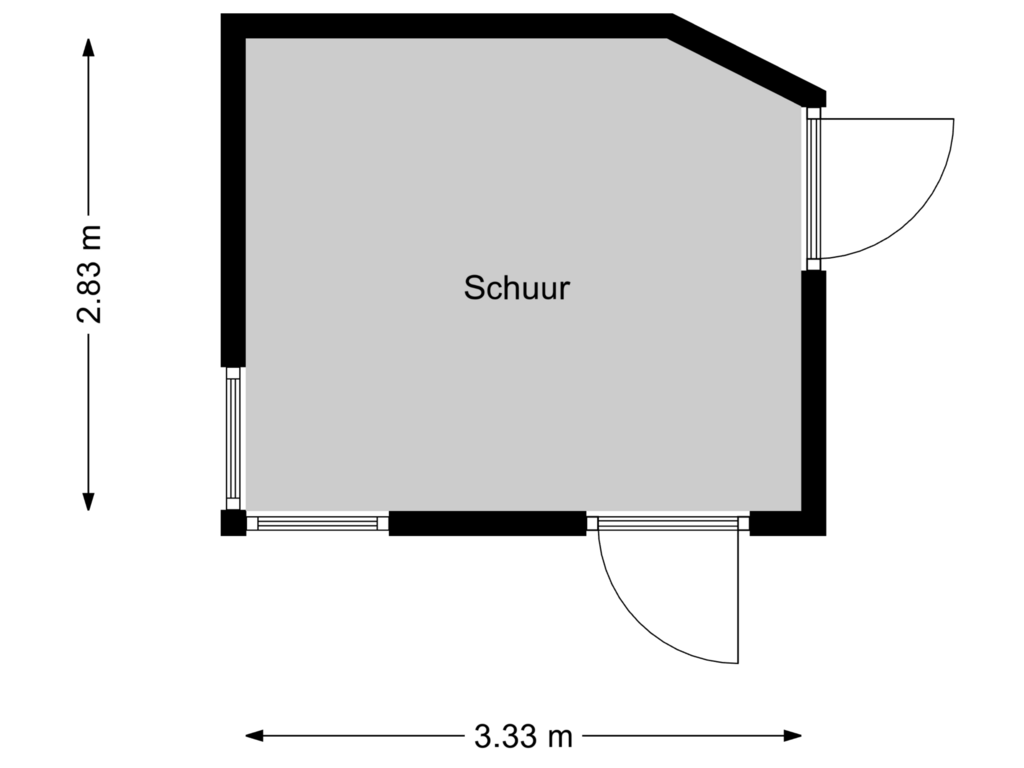This house on funda: https://www.funda.nl/en/detail/koop/hilversum/huis-borneolaan-48/43731078/
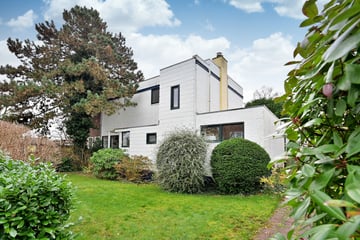
Eye-catcherMarkante gezinswoning (1922), 3 slk, tuin op het Zuiden, perc. 325 m²
Description
Distinctive Family Home (Built in 1922), Located in the Raadhuiskwartier with a South-Facing Backyard of Generous Size
This semi-detached house is situated in a quiet street surrounded by many characterful properties from the 1900-1938 construction period.
Layout: Entrance, hallway with a toilet, cloakroom space with an access hatch to the basement.
Spacious and bright living room with wooden flooring. Closed (extended) kitchen equipped with built-in appliances. Office/workroom with a private side entrance. Studio with connections for a washing machine. The ground floor layout offers potential for an additional bedroom with an ensuite bathroom.
The first floor includes three bedrooms of varying sizes and a bathroom with a walk-in shower, vanity unit, and a second toilet. The master bedroom features a built-in wardrobe and access to a large south-facing balcony.
The property boasts a beautiful sunny (and private) south-facing backyard. The total plot measures 325 m².
The home is within walking distance of the amenities in Hilversum's town center and the NS railway station.
The property was designed in 1922 by architect H.F. Sijmons and has been designated as a Municipal Monument.
Features
Transfer of ownership
- Asking price
- € 799,000 kosten koper
- Asking price per m²
- € 5,832
- Listed since
- Status
- Under offer
- Acceptance
- Available in consultation
Construction
- Kind of house
- Single-family home, double house
- Building type
- Resale property
- Year of construction
- 1922
- Specific
- Protected townscape or village view (permit needed for alterations) and listed building (national monument)
- Type of roof
- Flat roof covered with asphalt roofing
- Quality marks
- Energie Prestatie Advies
Surface areas and volume
- Areas
- Living area
- 137 m²
- Other space inside the building
- 4 m²
- Exterior space attached to the building
- 16 m²
- External storage space
- 9 m²
- Plot size
- 325 m²
- Volume in cubic meters
- 494 m³
Layout
- Number of rooms
- 6 rooms (3 bedrooms)
- Number of bath rooms
- 1 bathroom
- Bathroom facilities
- Shower, toilet, and washstand
- Number of stories
- 2 stories and a basement
- Facilities
- Mechanical ventilation
Energy
- Energy label
- Insulation
- Double glazing and floor insulation
- Heating
- CH boiler
- Hot water
- CH boiler
- CH boiler
- ReMeHa Avanta (gas-fired combination boiler from 2021, in ownership)
Cadastral data
- HILVERSUM Q 597
- Cadastral map
- Area
- 325 m²
- Ownership situation
- Full ownership
Exterior space
- Location
- Alongside a quiet road and in residential district
- Garden
- Back garden and front garden
- Back garden
- 115 m² (9.00 metre deep and 12.75 metre wide)
- Garden location
- Located at the south with rear access
- Balcony/roof terrace
- Balcony present
Storage space
- Shed / storage
- Detached wooden storage
- Facilities
- Electricity
- Insulation
- No insulation
Parking
- Type of parking facilities
- Public parking
Photos 25
Floorplans 4
© 2001-2024 funda

























