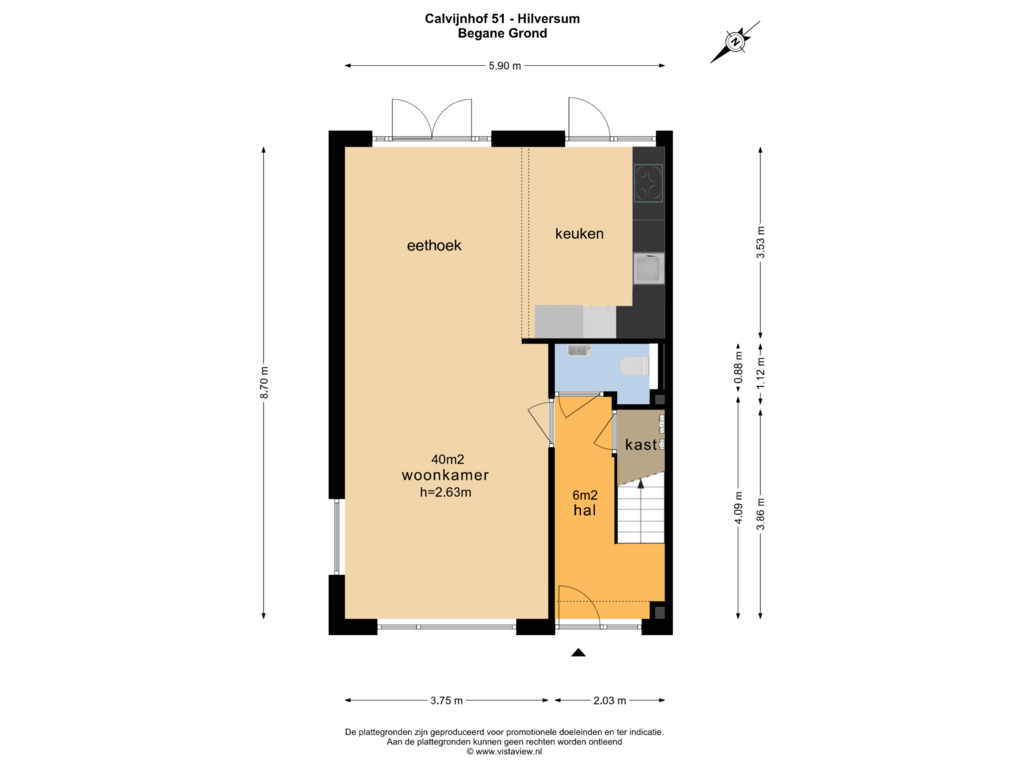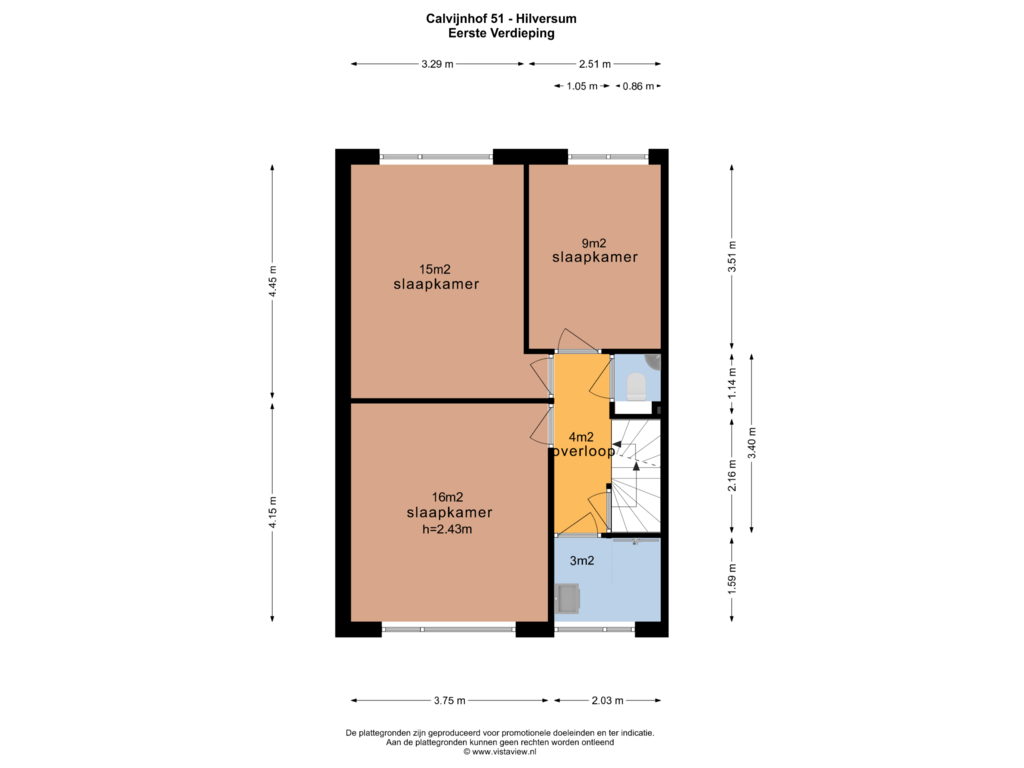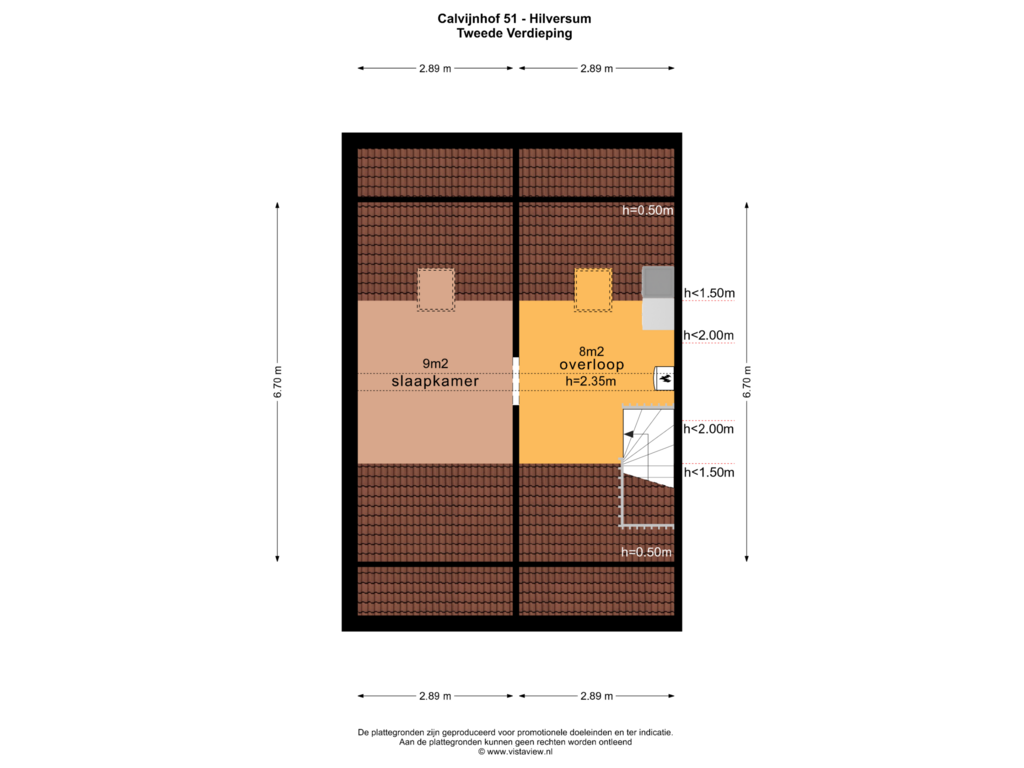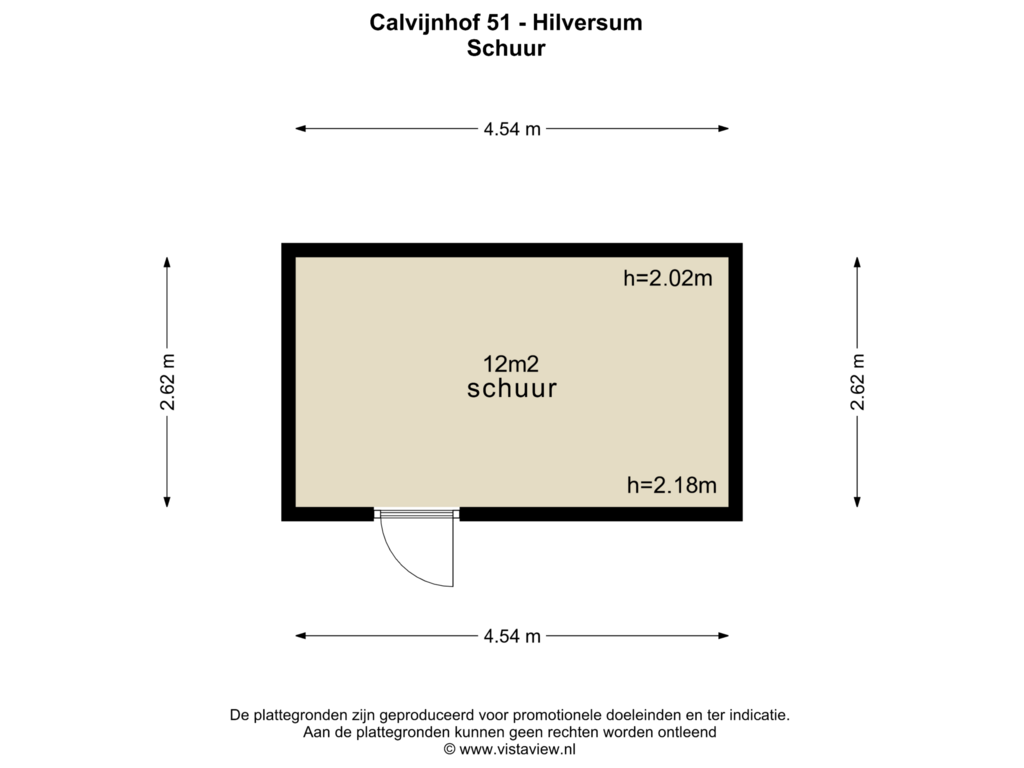This house on funda: https://www.funda.nl/en/detail/koop/hilversum/huis-calvijnhof-51/43856007/

Eye-catcherInstapklare eindwoning met 4 slaapkamers en energielabel A
Description
Located in a quiet, child friendly courtyard this well maintained house with 4 bedrooms and nice backyard with shed and back located on the southeast. The house is fully renovated in 2020 and equipped with energy label A including 12 solar panels, cavity, roof and floor insulation!
The area, on the edge of residential area “Kerkelanden”, is characterized by its child friendliness and is known for its tranquility with natural areas such as the Plassengbied around the corner.
Also facilities such as (international) schools, sports facilities and public transport are located in the vicinity as well as the shopping center Kerkelanden where you can go for daily necessities. Here you will find an Albert Heijn, Lidl, Etos and several other stores.
Moreover, this house is conveniently located near the highways, so major cities such as Amsterdam and Utrecht can be reached within thirty minutes. Are you traveling with the O.V.? The bus stop is only a few minutes walk away.
Layout
First floor: Upon entering you enter the hall with a cupboard and a toilet. The spacious living room consists of a living room at the front and a dining area at the rear with patio doors to the garden. Thanks to the corner location of the house, there is also a side window, which provides extra light. The modern open kitchen in L arrangement is equipped with various built-in appliances, such as an induction hob, extractor hood, combination oven, fridge-freezer, dishwasher and Quooker. Through a separate door you reach the backyard, which is located on the southeast and has a back and a spacious shed with electricity.
The first floor is nicely finished with plastered walls, a herringbone floor and underfloor heating.
Second floor: The landing gives access to three bedrooms of different sizes, a separate toilet with hand basin and the bathroom, which has a walk-in shower and a washbasin.
Second floor: Through a staircase you reach the attic floor. Here you will find a spacious attic with the laundry room and a fourth bedroom.
Details:
- well maintained HOOK house;
- Completely renovated in 2020;
- located in a child-friendly courtyard with a playground in front;
- enough parking space in front of the door;
- energy label A valid until 20/11/2034;
- including 12 solar panels, cavity, roof and floor insulation!
- first floor with underfloor heating;
- delivery in consultation.
Features
Transfer of ownership
- Asking price
- € 575,000 kosten koper
- Asking price per m²
- € 4,752
- Listed since
- Status
- Available
- Acceptance
- Available in consultation
Construction
- Kind of house
- Single-family home, corner house
- Building type
- Resale property
- Year of construction
- 1967
- Type of roof
- Gable roof covered with roof tiles
Surface areas and volume
- Areas
- Living area
- 121 m²
- External storage space
- 12 m²
- Plot size
- 150 m²
- Volume in cubic meters
- 448 m³
Layout
- Number of rooms
- 5 rooms (4 bedrooms)
- Number of bath rooms
- 1 bathroom and 2 separate toilets
- Number of stories
- 3 stories
- Facilities
- Skylight, optical fibre, mechanical ventilation, passive ventilation system, and solar panels
Energy
- Energy label
- Insulation
- Completely insulated
- Heating
- CH boiler and partial floor heating
- Hot water
- CH boiler
- CH boiler
- Remeha Tzerra Ace (gas-fired combination boiler from 2020, in ownership)
Cadastral data
- HILVERSUM H 3632
- Cadastral map
- Area
- 150 m²
Exterior space
- Location
- Alongside a quiet road and in residential district
- Garden
- Back garden and front garden
- Back garden
- 54 m² (9.00 metre deep and 6.00 metre wide)
- Garden location
- Located at the southeast with rear access
Storage space
- Shed / storage
- Detached brick storage
- Facilities
- Electricity
- Insulation
- No insulation
Parking
- Type of parking facilities
- Public parking
Photos 42
Floorplans 4
© 2001-2024 funda













































