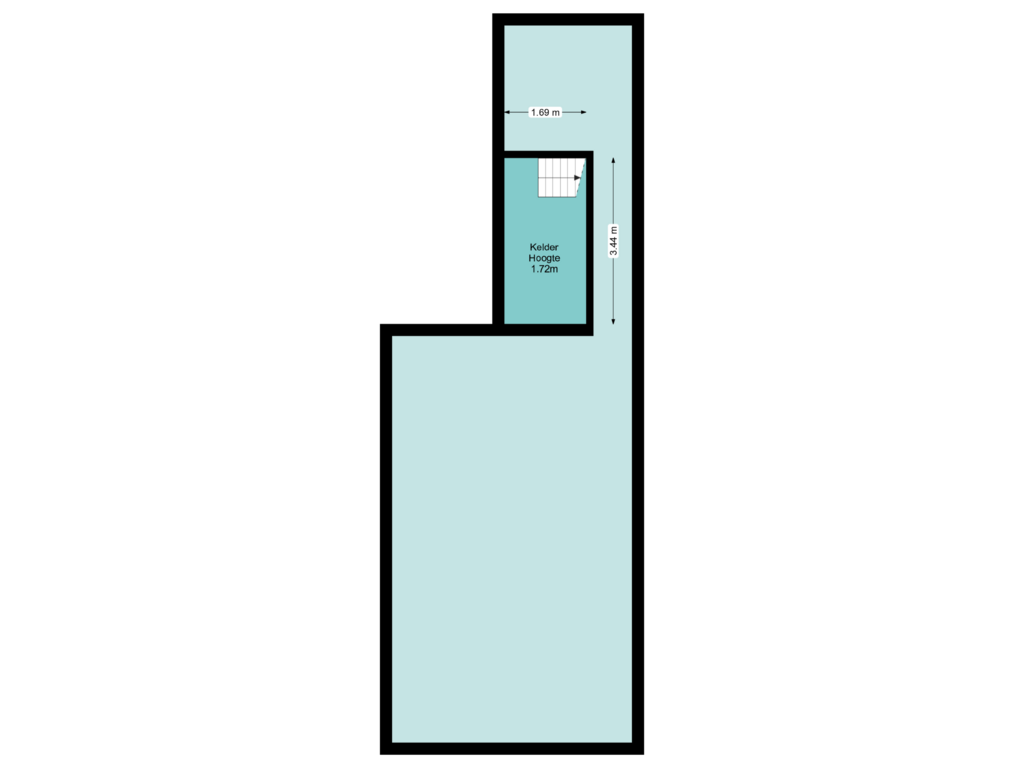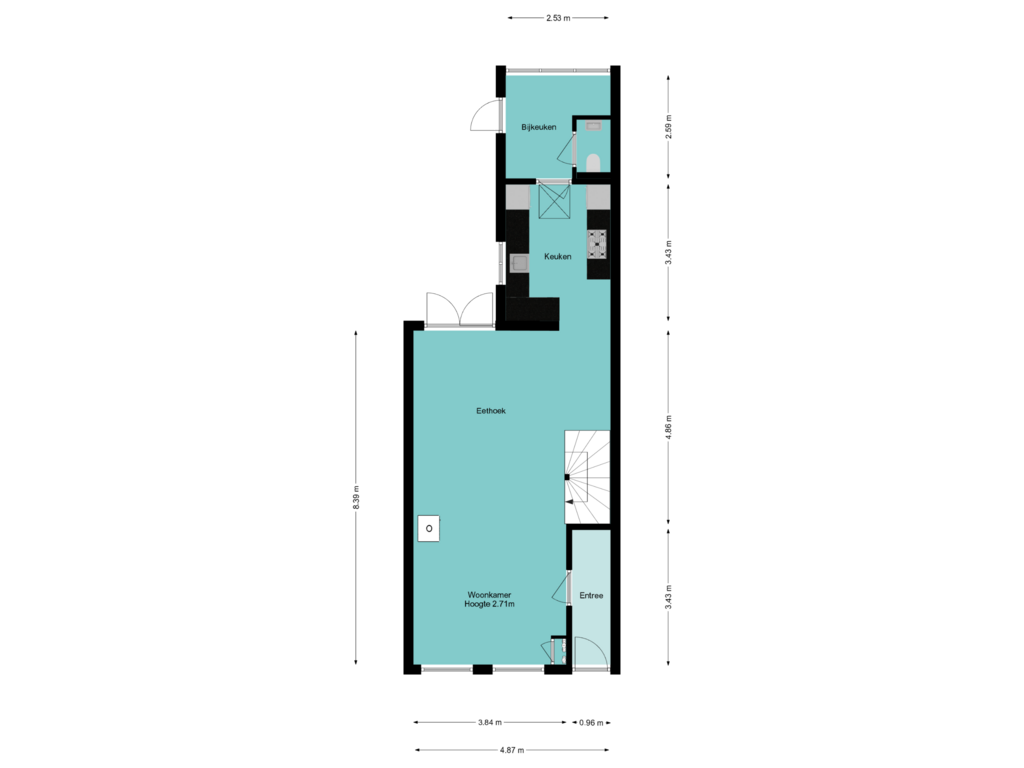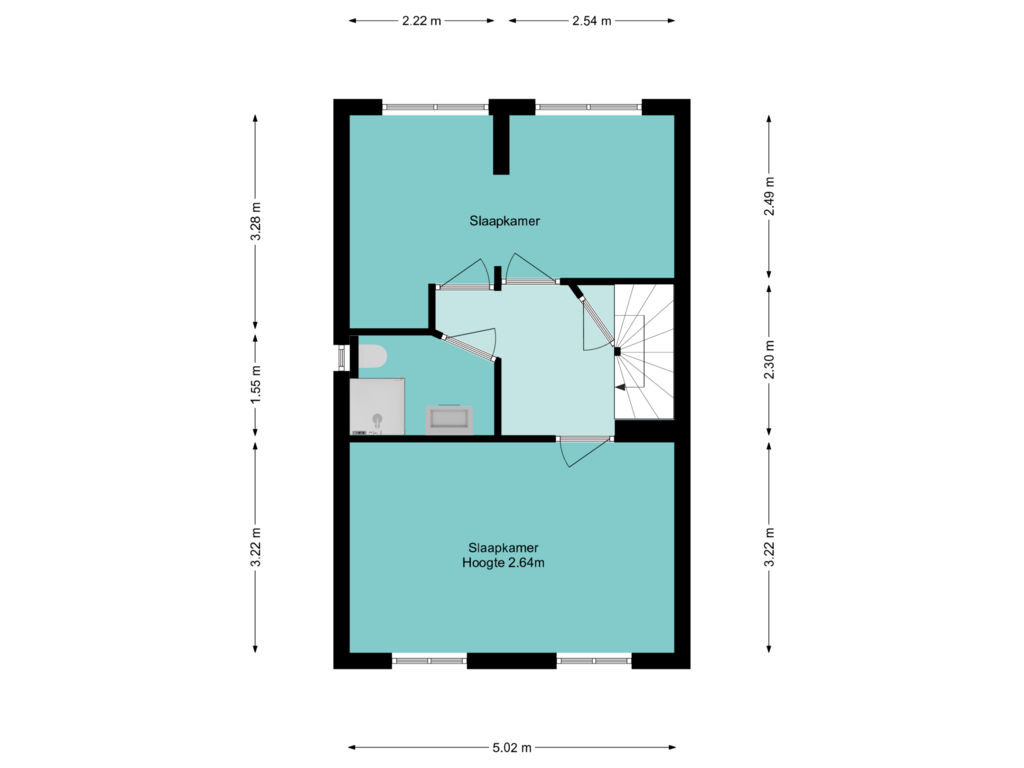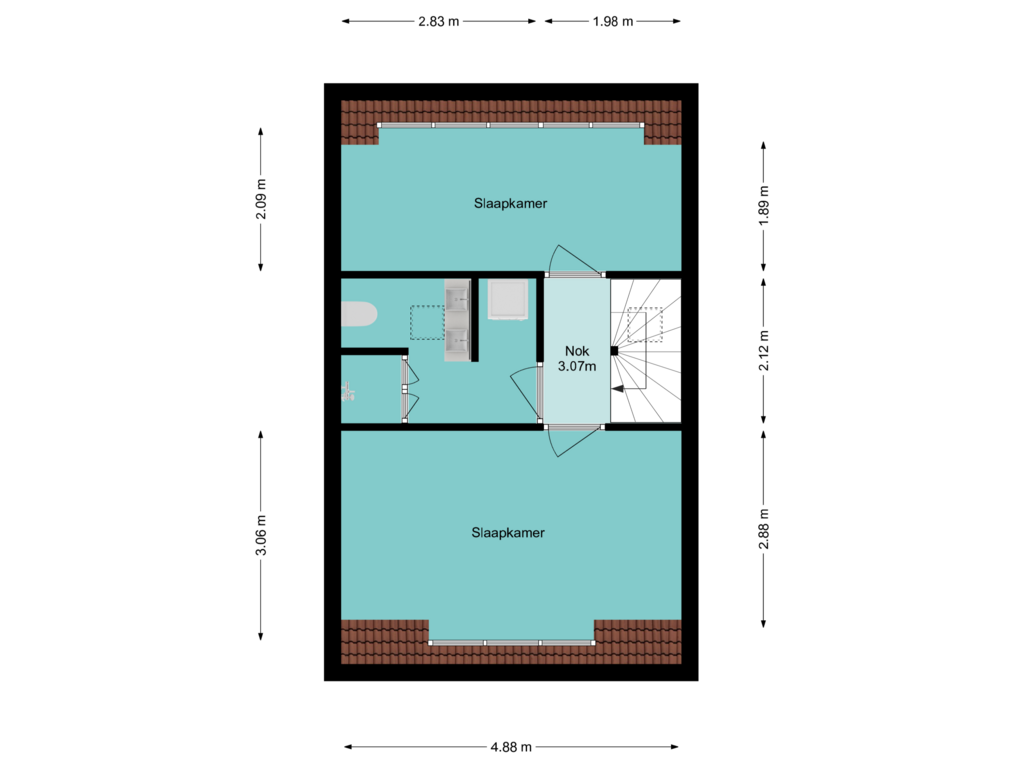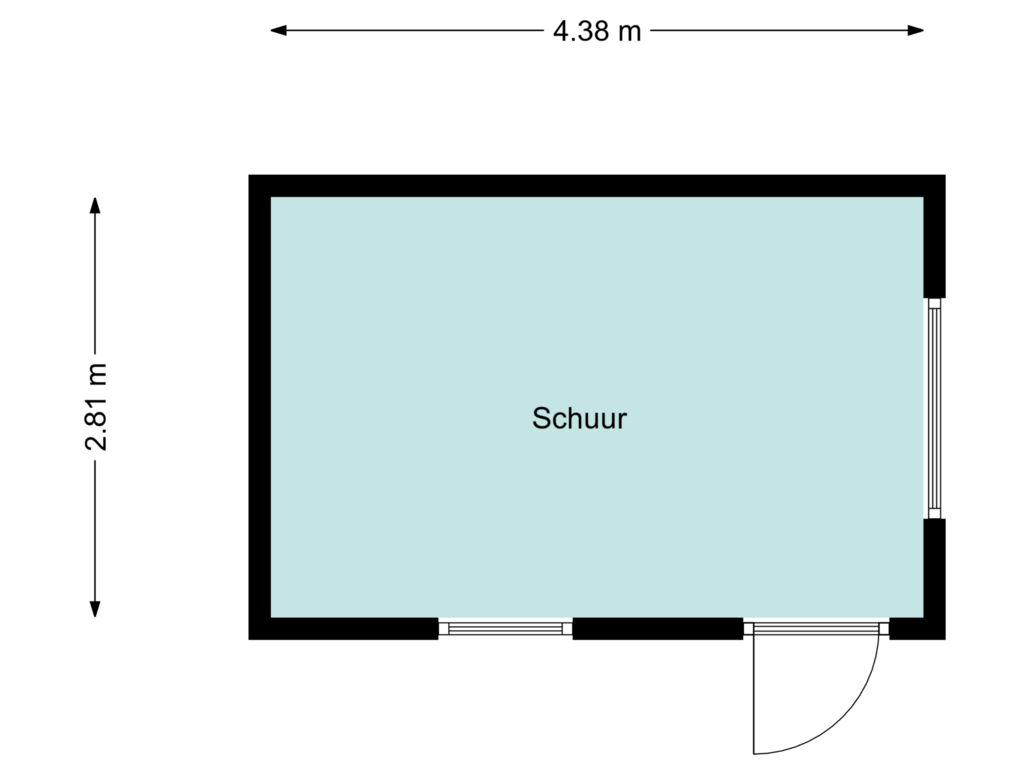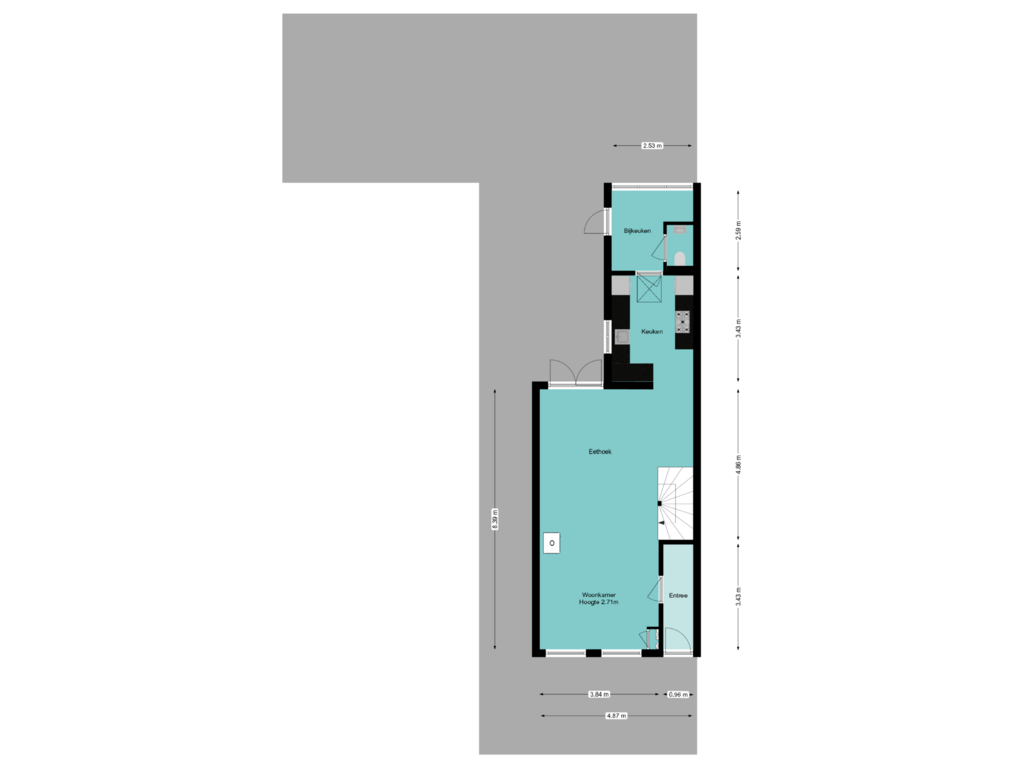This house on funda: https://www.funda.nl/en/detail/koop/hilversum/huis-chrysantenstraat-35/43611785/
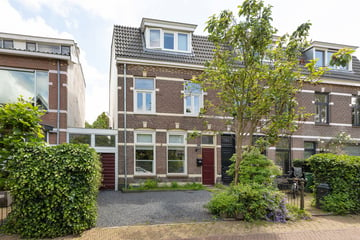
Eye-catcherZeer ruime woning met prachtige tuin
Description
Looking for corner house with parking space and very spacious L-shaped back garden in Hilversum's Bloemenbuurt neighbourhood? Then this modernised house with a living area of 135 m² and a detached shed of 12 m² is a very good choice.
The spacious and modernised house is located within walking distance of the shops of the Gijsbrecht and within walking/cycling distance of the centre or train station Hilversum.
Layout:
Ground floor: entrance/hallway, spacious living/dining room with French doors to the back garden, passage to the kitchen (installed in 2016) equipped with various appliances, via hatch to basement, utility room with access to the garden and to toilet with washbasin.
1st floor: spacious landing, large front bedroom, 2nd spacious rear bedroom (formerly 2 bedrooms and easily converted back to 2 bedrooms), bathroom with shower, toilet and washbasin, fixed staircase to :
2nd floor: landing, 2 large bedrooms, 2nd bathroom (2019) with toilet, shower, double washbasin and connection for washing machine.
Details:
Energy label C
In 2019, the 2nd floor was installed and all flat roofs were replaced and the house was insulated.
Use area living 135 m²;
Lovely spacious backyard has plenty of sunshine from early morning until late afternoon.
Primary school within walking distance.
Absolutely worth a visit.
Features
Transfer of ownership
- Asking price
- € 700,000 kosten koper
- Asking price per m²
- € 5,185
- Listed since
- Status
- Sold under reservation
- Acceptance
- Available in consultation
Construction
- Kind of house
- Single-family home, corner house
- Building type
- Resale property
- Year of construction
- 1903
- Type of roof
- Gable roof covered with roof tiles
Surface areas and volume
- Areas
- Living area
- 135 m²
- Other space inside the building
- 6 m²
- External storage space
- 13 m²
- Plot size
- 224 m²
- Volume in cubic meters
- 510 m³
Layout
- Number of rooms
- 5 rooms (4 bedrooms)
- Number of bath rooms
- 2 bathrooms and 1 separate toilet
- Bathroom facilities
- 2 showers, 2 toilets, sink, and double sink
- Number of stories
- 3 stories and a basement
- Facilities
- Skylight
Energy
- Energy label
- Insulation
- Roof insulation and double glazing
- Heating
- CH boiler
- Hot water
- Electrical boiler
- CH boiler
- Intergas (gas-fired combination boiler from 2020, in ownership)
Cadastral data
- HILVERSUM L 1589
- Cadastral map
- Area
- 170 m²
- Ownership situation
- Full ownership
- HILVERSUM L 3180
- Cadastral map
- Area
- 54 m²
- Ownership situation
- Full ownership
Exterior space
- Location
- Alongside a quiet road and in residential district
- Garden
- Back garden and front garden
- Back garden
- 100 m² (8.00 metre deep and 12.50 metre wide)
- Garden location
- Located at the southeast with rear access
Storage space
- Shed / storage
- Detached wooden storage
Parking
- Type of parking facilities
- Parking on private property
Photos 37
Floorplans 6
© 2001-2025 funda





































